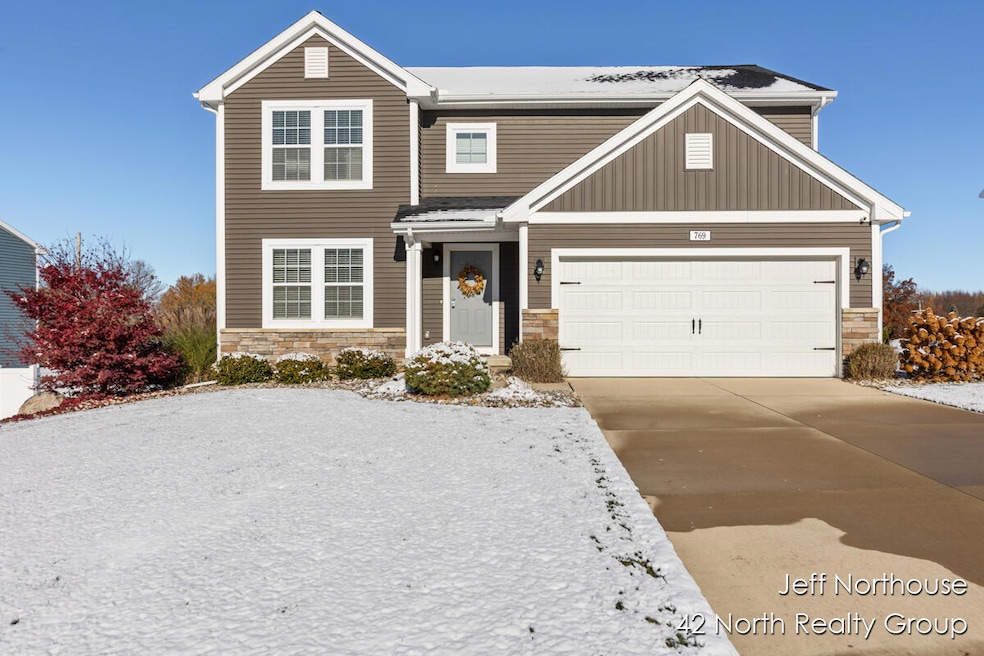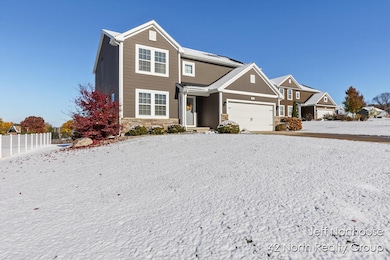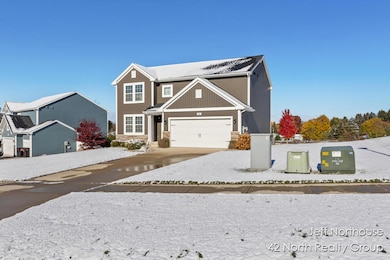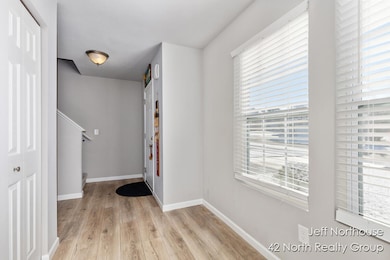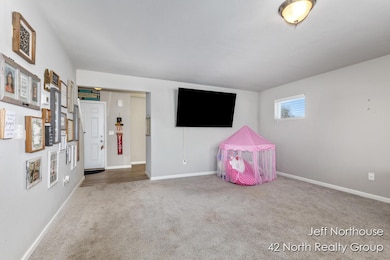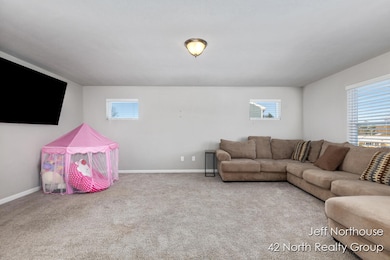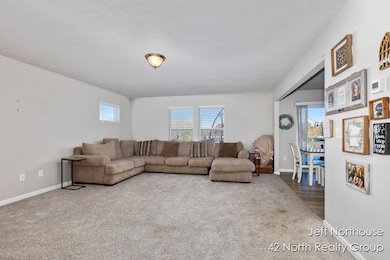769 Sun Stone Dr SW Byron Center, MI 49315
Estimated payment $3,070/month
Highlights
- Colonial Architecture
- Great Room
- Breakfast Area or Nook
- Countryside Elementary School Rated A
- Mud Room
- Walk-In Pantry
About This Home
Move-in ready 5-bedroom, 3.5-bath home in Stonegate within the Byron Center School District. This community sits on 17 acres of preserve, offering privacy and scenic views. Enjoy an open floor plan featuring a spacious great room, dining nook, and kitchen with white castled cabinets, granite counters, tile backsplash, center island with pendant lighting, and stainless-steel appliances. The kitchen connects to a mudroom and walk-in pantry. Upstairs includes 4 large bedrooms, 2 full baths, and a laundry room. Unwind after a long day in the primary suite, featuring a large walk-in closet and private full bath with dual sinks. Three additional bedrooms, a full bath, and convenient second-floor laundry complete the upper level. The newly finished daylight basement offers even more living space, including a spacious rec room, full bath, and large bedroom — perfect for guests or family. Outside, enjoy a large deck w/stairs to patio in large yard overlooking a peaceful pond.
Home Details
Home Type
- Single Family
Est. Annual Taxes
- $6,000
Year Built
- Built in 2020
Lot Details
- 0.36 Acre Lot
- Lot Dimensions are 100x165x81x179
- Property fronts a private road
HOA Fees
- $67 Monthly HOA Fees
Parking
- 2 Car Attached Garage
Home Design
- Colonial Architecture
- Brick or Stone Mason
- Composition Roof
- Vinyl Siding
- Stone
Interior Spaces
- 2,075 Sq Ft Home
- 2-Story Property
- Pendant Lighting
- Low Emissivity Windows
- Insulated Windows
- Window Screens
- Mud Room
- Great Room
- Dining Area
Kitchen
- Breakfast Area or Nook
- Walk-In Pantry
- Range
- Microwave
- Dishwasher
- Kitchen Island
- Disposal
Bedrooms and Bathrooms
- 5 Bedrooms
Laundry
- Laundry Room
- Laundry on upper level
- Dryer
- Washer
Basement
- Basement Fills Entire Space Under The House
- Natural lighting in basement
Utilities
- SEER Rated 13+ Air Conditioning Units
- SEER Rated 13-15 Air Conditioning Units
- Forced Air Heating and Cooling System
- Heating System Uses Natural Gas
- Natural Gas Water Heater
- Phone Available
Map
Home Values in the Area
Average Home Value in this Area
Tax History
| Year | Tax Paid | Tax Assessment Tax Assessment Total Assessment is a certain percentage of the fair market value that is determined by local assessors to be the total taxable value of land and additions on the property. | Land | Improvement |
|---|---|---|---|---|
| 2025 | $4,038 | $227,400 | $0 | $0 |
| 2024 | $4,038 | $217,900 | $0 | $0 |
| 2023 | $3,862 | $199,800 | $0 | $0 |
| 2022 | $5,222 | $184,000 | $0 | $0 |
| 2021 | $4,623 | $149,900 | $0 | $0 |
| 2020 | $1,011 | $33,100 | $0 | $0 |
| 2019 | $1,625 | $33,100 | $0 | $0 |
Property History
| Date | Event | Price | List to Sale | Price per Sq Ft | Prior Sale |
|---|---|---|---|---|---|
| 11/11/2025 11/11/25 | For Sale | $474,900 | +39.7% | $229 / Sq Ft | |
| 11/30/2020 11/30/20 | Sold | $339,900 | 0.0% | $164 / Sq Ft | View Prior Sale |
| 10/31/2020 10/31/20 | Pending | -- | -- | -- | |
| 09/23/2020 09/23/20 | For Sale | $339,900 | -- | $164 / Sq Ft |
Purchase History
| Date | Type | Sale Price | Title Company |
|---|---|---|---|
| Quit Claim Deed | -- | None Listed On Document | |
| Warranty Deed | $339,900 | None Available |
Mortgage History
| Date | Status | Loan Amount | Loan Type |
|---|---|---|---|
| Previous Owner | $277,980 | New Conventional |
Source: MichRIC
MLS Number: 25057669
APN: 41-21-24-301-077
- 697 Sun Stone Dr SW
- 679 Sun Stone Dr SW
- 760 Petoskey Stone Dr
- 760 Petoskey Stone SW
- 8733 Cobble Dr
- 784 Petoskey Stone Dr
- 884 S Center Park Dr SW Unit 7
- 903 S Center Park Dr SW Unit 14
- 8877 Pictured Rock Dr
- 750 84th St SW
- 8920 Pictured Rock Dr
- 1725 Thyme Dr
- 1729 Thyme Dr
- 8545 Division Ave S
- 8506 Division Ave S
- 8480 Division Ave S
- The Fitzgerald Plan at Walnut Ridge
- The Marley Plan at Walnut Ridge
- The Hearthside Plan at Walnut Ridge
- The Balsam Plan at Walnut Ridge
- 8920 Pictured Rock Dr
- 7000 Byron Lakes Dr SW
- 2630 Sherwood St SW
- 8426 Woodhaven Dr SW Unit 4
- 7255 Periwinkle Ave SE
- 6079 In the Pines Dr SE
- 6043 In the Pines Dr SE
- 6111 Woodfield Place SE
- 1414 Eastport Dr SE
- 1190 Fairbourne Dr
- 1961 Parkcrest Dr SW
- 5910 Bayberry Farms Dr
- 5310-5310 Kellogg Woods Dr SE
- 5843 Ridgebrook Ave SE
- 1394 Carriage Hill Dr SE
- 1695 Bloomfield Dr SE
- 1480 Hidden Valley Dr SE
- 2587 Pine Dunes Dr SW
- 2331 Cadotte Dr SW
- 4500 Clyde Park Ave SW
