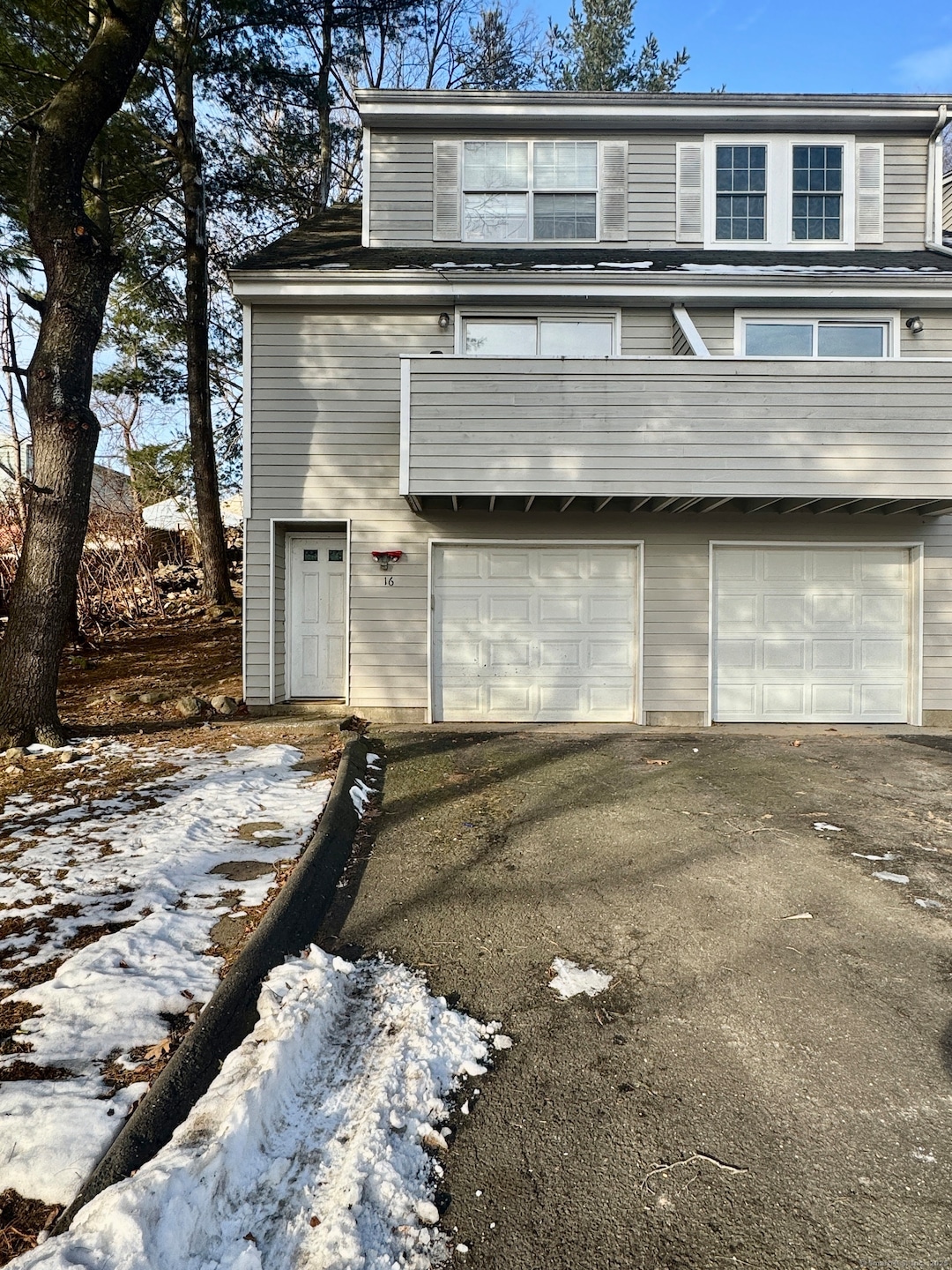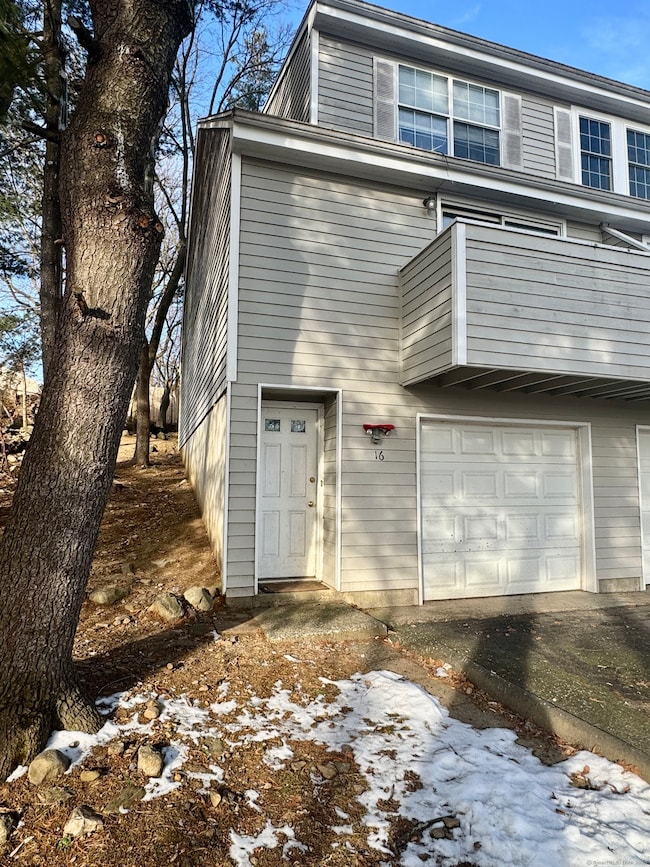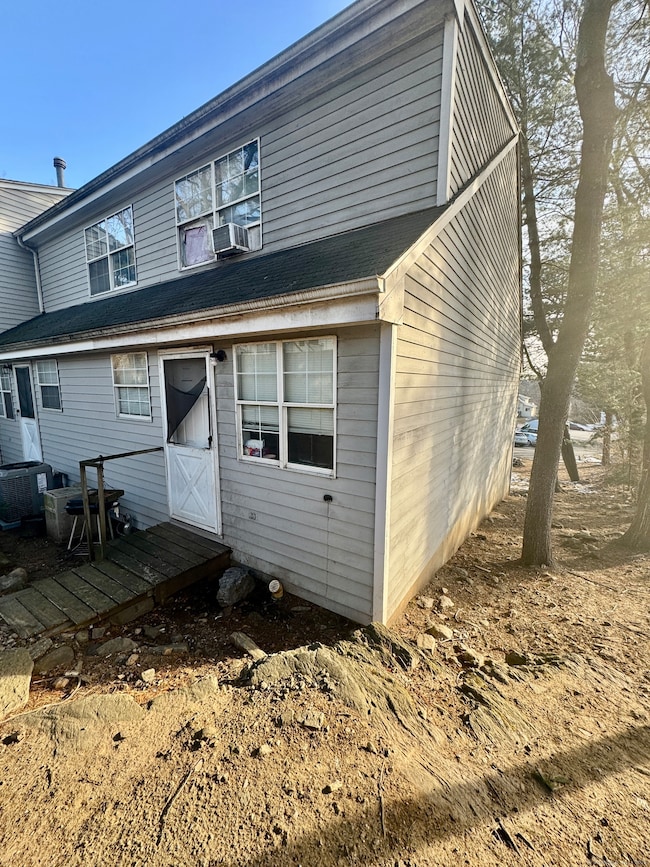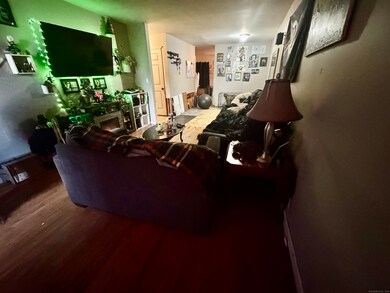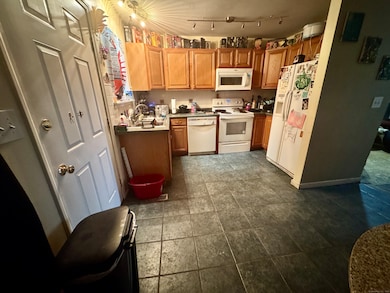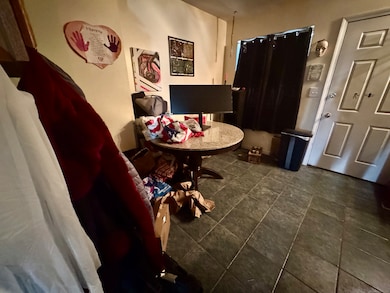769 Sylvan Ave Unit 16 Bridgeport, CT 06606
Reservoir-Whiskey Hill NeighborhoodEstimated payment $1,503/month
About This Home
SHORT SALE! A townhouse close to town with spacious bedrooms and living space. Plenty of storage and parking. Close to all forms of transportation, schools and shopping. Come check it out today!! Complex will not qualify for FHA financing. Cash, Conventional with 20% down or hard money loans only!
Listing Agent
Dorrance Realty Brokerage Phone: (203) 718-3305 License #RES.0821443 Listed on: 01/30/2025
Townhouse Details
Home Type
- Townhome
Est. Annual Taxes
- $3,370
Year Built
- Built in 1986
Lot Details
- End Unit
HOA Fees
- $250 Monthly HOA Fees
Parking
- 1 Car Garage
Home Design
- Frame Construction
- Wood Siding
Interior Spaces
- 1,149 Sq Ft Home
- Basement Fills Entire Space Under The House
Bedrooms and Bathrooms
- 2 Bedrooms
Schools
- Hallen Elementary School
Utilities
- Window Unit Cooling System
- Heating System Uses Natural Gas
Listing and Financial Details
- Assessor Parcel Number 41578
Community Details
Overview
- Association fees include security service, trash pickup, snow removal, property management
- 16 Units
Pet Policy
- Pets Allowed
Map
Home Values in the Area
Average Home Value in this Area
Tax History
| Year | Tax Paid | Tax Assessment Tax Assessment Total Assessment is a certain percentage of the fair market value that is determined by local assessors to be the total taxable value of land and additions on the property. | Land | Improvement |
|---|---|---|---|---|
| 2025 | $3,370 | $77,550 | $0 | $77,550 |
| 2024 | $3,370 | $77,550 | $0 | $77,550 |
| 2023 | $3,370 | $77,550 | $0 | $77,550 |
| 2022 | $3,370 | $77,550 | $0 | $77,550 |
| 2021 | $3,370 | $77,550 | $0 | $77,550 |
| 2020 | $3,526 | $65,310 | $0 | $65,310 |
| 2019 | $7,556 | $65,310 | $0 | $65,310 |
| 2018 | $3,551 | $65,310 | $0 | $65,310 |
| 2017 | $3,551 | $65,310 | $0 | $65,310 |
| 2016 | $3,551 | $65,310 | $0 | $65,310 |
| 2015 | $4,598 | $108,950 | $0 | $108,950 |
| 2014 | $4,598 | $108,950 | $0 | $108,950 |
Property History
| Date | Event | Price | List to Sale | Price per Sq Ft |
|---|---|---|---|---|
| 02/19/2025 02/19/25 | Pending | -- | -- | -- |
| 02/16/2025 02/16/25 | Price Changed | $185,000 | -7.5% | $161 / Sq Ft |
| 02/05/2025 02/05/25 | Price Changed | $199,999 | -11.1% | $174 / Sq Ft |
| 02/03/2025 02/03/25 | Price Changed | $225,000 | -8.2% | $196 / Sq Ft |
| 01/30/2025 01/30/25 | For Sale | $245,000 | -- | $213 / Sq Ft |
Purchase History
| Date | Type | Sale Price | Title Company |
|---|---|---|---|
| Warranty Deed | $85,000 | -- | |
| Warranty Deed | $85,000 | -- | |
| Warranty Deed | $85,000 | -- |
Mortgage History
| Date | Status | Loan Amount | Loan Type |
|---|---|---|---|
| Open | $76,500 | No Value Available | |
| Closed | $76,500 | Purchase Money Mortgage |
Source: SmartMLS
MLS Number: 24070697
APN: BRID-002727-000004X-000016
- 28 Wilkins Ave
- 110 Wilkins Ave
- 130 Wilkins Ave
- 15 Edwards St
- 717 Reservoir Ave
- 705 Reservoir Ave
- 73 Carlson Ave
- 45 Polk St
- 438 Soundview Ave
- 16 Oakdale St
- 217 Hillcrest Rd
- 385 Chamberlain Ave
- 410 Alba Ave
- 181 Cityview Ave
- 355 Chamberlain Ave
- 250 Dayton Rd
- 49 Soundview Ave
- 245 Indian Ave
- 235 Indian Ave
- 165 Yaremich Dr
