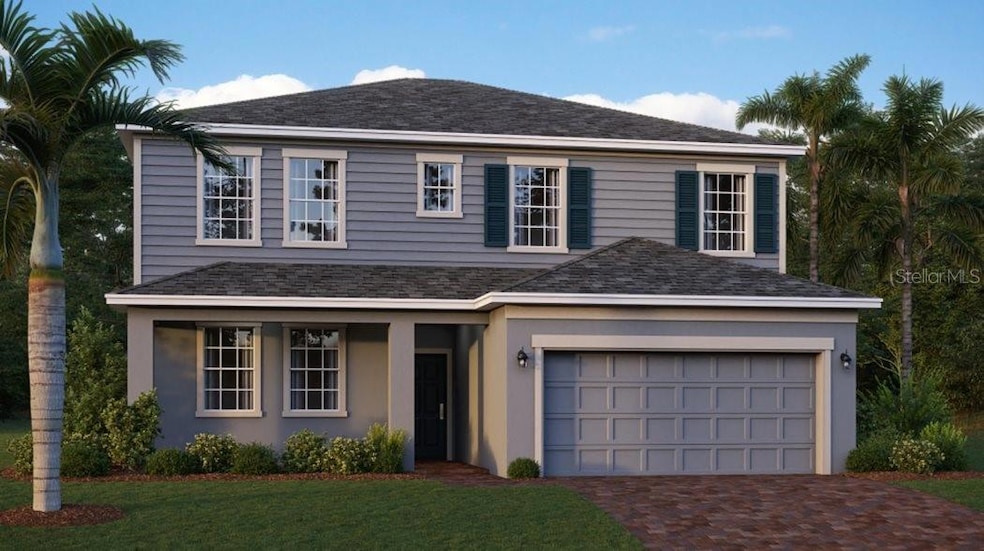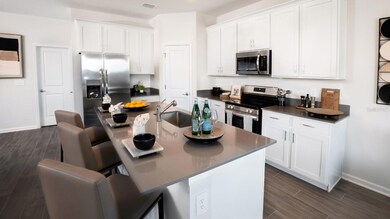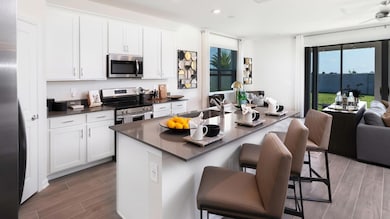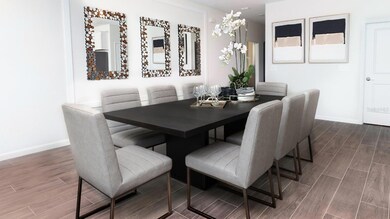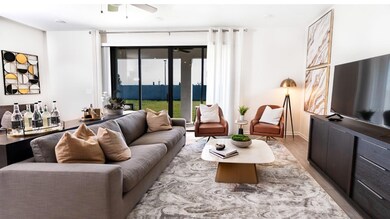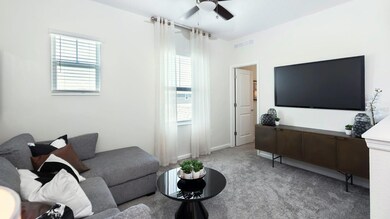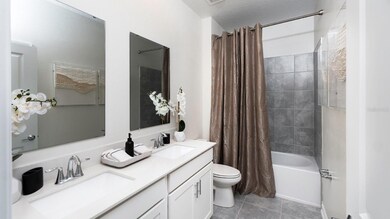769 Tundra Loop Groveland, FL 34736
Estimated payment $3,586/month
Highlights
- Under Construction
- Great Room
- Screened Patio
- Private Lot
- 3 Car Attached Garage
- Living Room
About This Home
One or more photo(s) has been virtually staged. Under Construction. The largest plan in this collection is the Independence Next Gen® two-story home, which features an attached private suite with its own separate entrance off the front porch, living area, kitchenette, bedroom and bathroom. In the main home is an open living space on the first floor with direct access to a covered patio for seamless indoor-outdoor activities. Upstairs is a loft surrounded by the luxurious owner’s suite and three secondary bedrooms. A three-car garage provides ample storage room. With “Everything’s Included”, luxury and value go hand in hand. Enjoy connectivity, green building features, plus new energy conscious appliances. Welcome to Meadow Pointe Hidden Ridge! This area features beautiful natural landscapes with plenty of options for outdoor recreation, with several parks and lakes located nearby. Strategically located close to Orlando and theme parks, it is known for its picturesque hills and pristine lakes. Schedule your appointment today!
Listing Agent
LENNAR REALTY Brokerage Phone: 800-229-0611 License #3191880 Listed on: 06/05/2025
Home Details
Home Type
- Single Family
Year Built
- Built in 2025 | Under Construction
Lot Details
- 6,098 Sq Ft Lot
- East Facing Home
- Private Lot
- Landscaped with Trees
- Property is zoned P-D
HOA Fees
- $57 Monthly HOA Fees
Parking
- 3 Car Attached Garage
- Garage Door Opener
- Driveway
Home Design
- Home is estimated to be completed on 10/9/25
- Bi-Level Home
- Slab Foundation
- Shingle Roof
- Block Exterior
- Stucco
Interior Spaces
- 3,468 Sq Ft Home
- Blinds
- Great Room
- Family Room
- Living Room
- Dining Room
- Inside Utility
- Laundry in unit
Kitchen
- Range
- Microwave
- Dishwasher
- Disposal
Flooring
- Carpet
- Ceramic Tile
Bedrooms and Bathrooms
- 5 Bedrooms
- Shower Only
Home Security
- Security System Owned
- Fire and Smoke Detector
- In Wall Pest System
Outdoor Features
- Screened Patio
- Rain Gutters
Schools
- Clermont Elementary School
- Windy Hill Middle School
- South Lake High School
Utilities
- Central Heating and Cooling System
- Underground Utilities
- Fiber Optics Available
- Cable TV Available
Listing and Financial Details
- Visit Down Payment Resource Website
- Tax Lot 41
- Assessor Parcel Number 03-22-25-0700-000-04100
- $548 per year additional tax assessments
Community Details
Overview
- Association fees include escrow reserves fund, ground maintenance
- Triad Association Mgmt / Jennifer Flores Association
- Built by Lennar Homes
- Meadow Pointe 50S Subdivision, Independence Floorplan
- The community has rules related to no truck, recreational vehicles, or motorcycle parking
Recreation
- Trails
Map
Home Values in the Area
Average Home Value in this Area
Tax History
| Year | Tax Paid | Tax Assessment Tax Assessment Total Assessment is a certain percentage of the fair market value that is determined by local assessors to be the total taxable value of land and additions on the property. | Land | Improvement |
|---|---|---|---|---|
| 2025 | -- | $85,000 | $85,000 | -- |
| 2024 | -- | $15,000 | $15,000 | -- |
Property History
| Date | Event | Price | Change | Sq Ft Price |
|---|---|---|---|---|
| 07/23/2025 07/23/25 | Sold | $559,990 | 0.0% | $161 / Sq Ft |
| 07/19/2025 07/19/25 | Off Market | $559,990 | -- | -- |
| 06/26/2025 06/26/25 | For Sale | $559,990 | -- | $161 / Sq Ft |
Source: Stellar MLS
MLS Number: O6315710
APN: 03-22-25-0700-000-04100
- 765 Tundra Loop
- 761 Tundra Loop
- 773 Tundra Loop
- 757 Tundra Loop
- 777 Tundra Loop
- 753 Tundra Loop
- 781 Tundra Loop
- 749 Tundra Loop
- 793 Tundra Loop
- 729 Tundra Loop
- 725 Tundra Loop
- 426 Puma Loop
- 418 Puma Loop
- 410 Puma Loop
- 406 Puma Loop
- 402 Puma Loop
- 394 Puma Loop
- 395 Puma Loop
- 483 Puma Loop
- 387 Puma Loop
