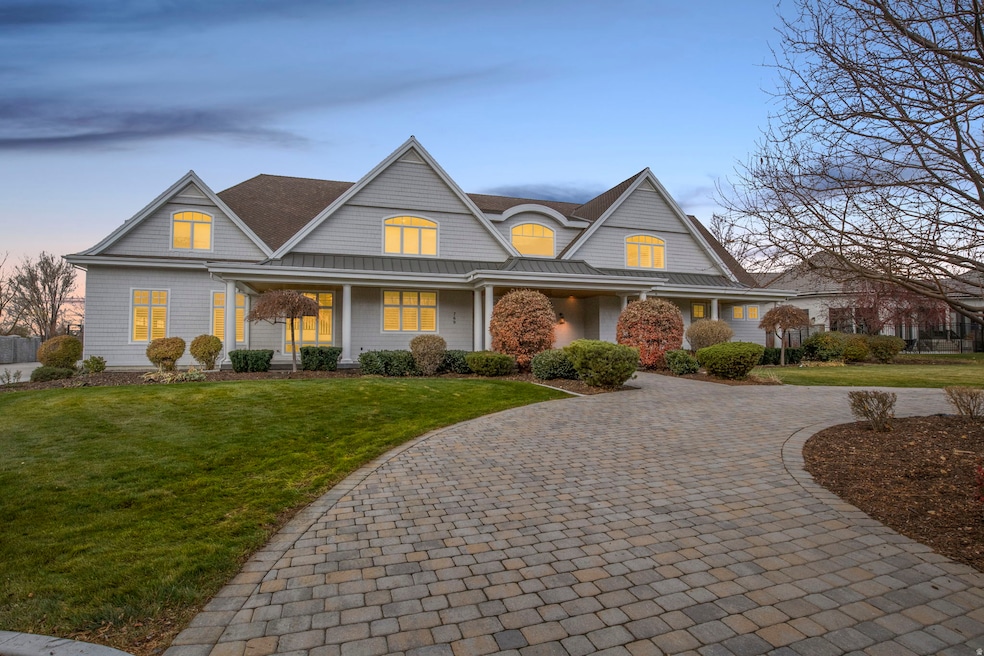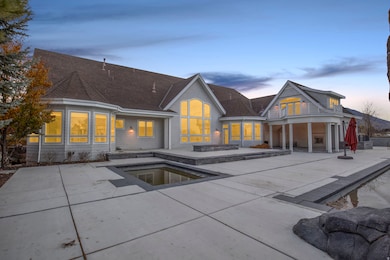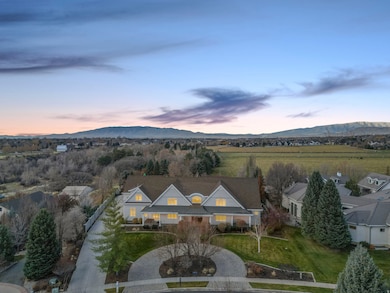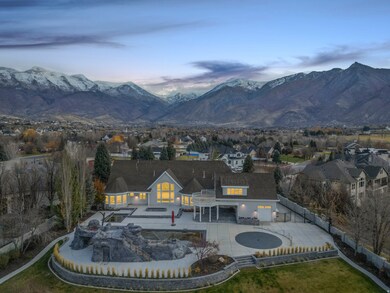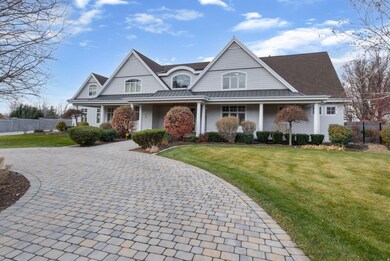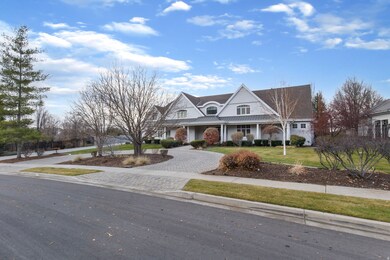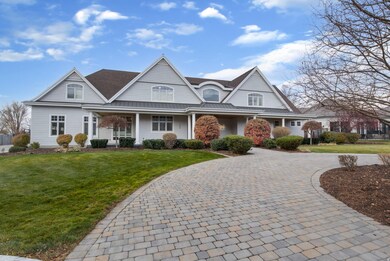
769 W Ranch Cir Alpine, UT 84004
Estimated payment $19,410/month
Highlights
- Second Kitchen
- Home Theater
- RV Access or Parking
- Westfield School Rated A-
- Heated Pool and Spa
- Updated Kitchen
About This Home
Experience resort-style living in one of Alpine's most coveted areas. This extraordinary 8-bedroom, 6.5-bath estate offers an impressive 14,472 sq ft of thoughtfully designed luxury on a full acre. From the moment you arrive, the expansive driveway and grand presence set the tone for the lifestyle this home delivers. Inside, enjoy a spacious gourmet kitchen perfect for hosting, an indoor exercise room, a full indoor basketball court, and a private movie theater-ideal for entertainment, fitness, and family gatherings. A high-capacity Generac generator adds peace of mind. A separate 2-bedroom ADU offers flexible space for extended family, guests, or rental income. Step outside to your own personal resort: a massive swimming pool with water slide and hot tub, splash pad, large playground, and a full outdoor sports court. Designed for endless recreation, relaxation, and unforgettable experiences. A true Alpine masterpiece-rarely available and impossible to duplicate at this scale.
Listing Agent
Berkshire Hathaway HomeServices Elite Real Estate License #5484690 Listed on: 11/21/2025

Home Details
Home Type
- Single Family
Est. Annual Taxes
- $13,551
Year Built
- Built in 2008
Lot Details
- 1.02 Acre Lot
- Northeast Facing Home
- Property is Fully Fenced
- Landscaped
- Secluded Lot
- Mature Trees
- Pine Trees
- Property is zoned Single-Family
Parking
- 4 Car Attached Garage
- RV Access or Parking
Home Design
- Asphalt Roof
Interior Spaces
- 14,472 Sq Ft Home
- 3-Story Property
- Central Vacuum
- Vaulted Ceiling
- 4 Fireplaces
- Gas Log Fireplace
- Double Pane Windows
- Shades
- Plantation Shutters
- Blinds
- Entrance Foyer
- Great Room
- Home Theater
- Den
- Mountain Views
- Smart Thermostat
- Gas Dryer Hookup
Kitchen
- Updated Kitchen
- Second Kitchen
- Double Oven
- Gas Oven
- Gas Range
- Free-Standing Range
- Range Hood
- Microwave
- Granite Countertops
- Disposal
Flooring
- Wood
- Carpet
- Laminate
- Tile
Bedrooms and Bathrooms
- 8 Bedrooms | 2 Main Level Bedrooms
- Primary Bedroom on Main
- Walk-In Closet
- In-Law or Guest Suite
- Hydromassage or Jetted Bathtub
- Bathtub With Separate Shower Stall
Basement
- Basement Fills Entire Space Under The House
- Natural lighting in basement
Pool
- Heated Pool and Spa
- Heated In Ground Pool
- Gunite Pool
- Electric Pool Cover
Outdoor Features
- Balcony
- Covered Patio or Porch
- Exterior Lighting
- Basketball Hoop
- Play Equipment
Schools
- Westfield Elementary School
- Timberline Middle School
- Lone Peak High School
Utilities
- Forced Air Heating and Cooling System
- High Efficiency Heating System
- Natural Gas Connected
Additional Features
- Kitchen Appliances
- Sprinkler System
- Accessory Dwelling Unit (ADU)
Community Details
- No Home Owners Association
- The Ranch At Westfield Park Subdivision
Listing and Financial Details
- REO, home is currently bank or lender owned
- Assessor Parcel Number 51-238-0034
Map
Home Values in the Area
Average Home Value in this Area
Tax History
| Year | Tax Paid | Tax Assessment Tax Assessment Total Assessment is a certain percentage of the fair market value that is determined by local assessors to be the total taxable value of land and additions on the property. | Land | Improvement |
|---|---|---|---|---|
| 2025 | $13,259 | $1,612,305 | -- | -- |
| 2024 | $13,259 | $1,545,290 | $0 | $0 |
| 2023 | $13,004 | $1,627,070 | $0 | $0 |
| 2022 | $14,856 | $3,278,300 | $734,400 | $2,543,900 |
| 2021 | $12,067 | $2,275,400 | $432,000 | $1,843,400 |
| 2020 | $12,418 | $2,236,000 | $392,600 | $1,843,400 |
| 2019 | $11,398 | $2,196,000 | $352,600 | $1,843,400 |
| 2018 | $10,824 | $2,060,400 | $332,600 | $1,727,800 |
| 2017 | $11,098 | $1,125,340 | $0 | $0 |
| 2016 | $10,674 | $1,009,080 | $0 | $0 |
| 2015 | $9,816 | $877,795 | $0 | $0 |
| 2014 | $8,719 | $771,425 | $0 | $0 |
Property History
| Date | Event | Price | List to Sale | Price per Sq Ft |
|---|---|---|---|---|
| 11/24/2025 11/24/25 | Pending | -- | -- | -- |
| 11/21/2025 11/21/25 | For Sale | $3,495,973 | -- | $242 / Sq Ft |
Purchase History
| Date | Type | Sale Price | Title Company |
|---|---|---|---|
| Deed | -- | None Listed On Document | |
| Quit Claim Deed | -- | None Listed On Document | |
| Warranty Deed | -- | Sutherland Title Co | |
| Interfamily Deed Transfer | -- | Sutherland Title Co | |
| Warranty Deed | -- | Sutherland Title Co | |
| Warranty Deed | -- | Affiliated First Title Co | |
| Quit Claim Deed | -- | None Available | |
| Quit Claim Deed | -- | None Available | |
| Warranty Deed | -- | Title West Title Company | |
| Special Warranty Deed | -- | Accommodation | |
| Special Warranty Deed | -- | First American American F | |
| Warranty Deed | -- | None Available | |
| Warranty Deed | -- | Premier Title Insurance Age |
Mortgage History
| Date | Status | Loan Amount | Loan Type |
|---|---|---|---|
| Previous Owner | $2,057,000 | New Conventional | |
| Previous Owner | $130,000 | New Conventional | |
| Previous Owner | $3,000,000 | Purchase Money Mortgage |
About the Listing Agent
Ned's Other Listings
Source: UtahRealEstate.com
MLS Number: 2124118
APN: 51-238-0034
- 515 S 800 W
- 11886 Harvest Moon Ln
- 5798 W 11350 N
- 5983 W 11270 N Unit 4
- 5976 W 11270 N Unit 5
- 259 Twin River Loop
- 177 W Canyon Crest Rd
- 88 W Cascade Ave
- 5984 W 11200 N Unit 1
- 5246 W 11200 N Unit 1
- 250 S Main St Unit 20
- 11372 W Inverness Ct Unit 7
- 11248 Hawkstone Way Unit 109
- 6024 Hawkstone Way Unit 108
- 11228 Hawkstone Way Unit 110
- 11124 N 6000 W
- 11987 N Cyprus Dr
- 11825 N 6260 W
- 12179 N Creek Meadow Ct
- 5538 W Turin Ln
