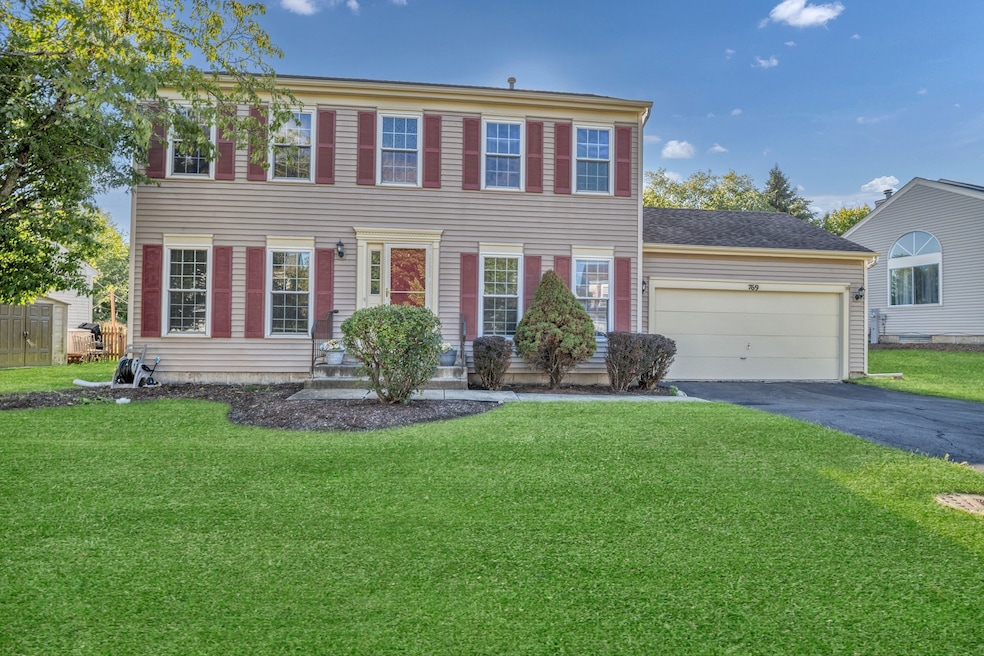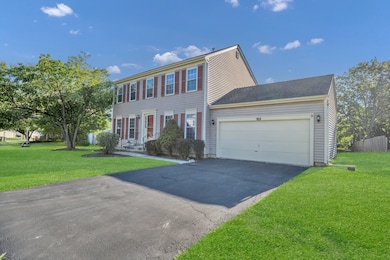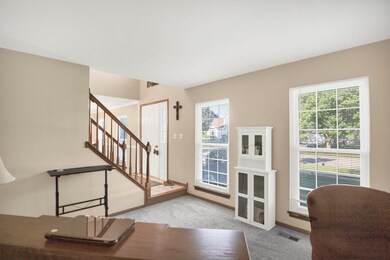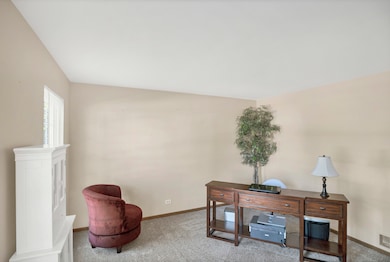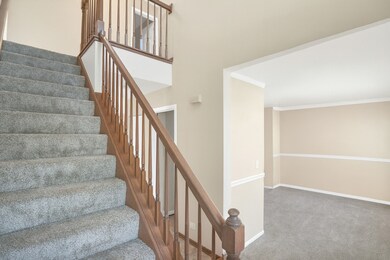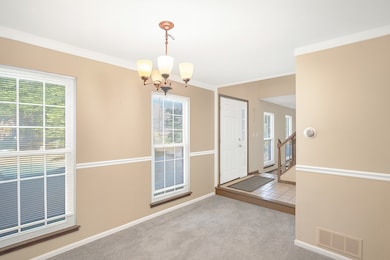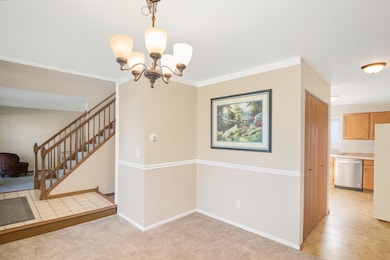769 White Pine Cir Lake In the Hills, IL 60156
Estimated payment $2,625/month
Highlights
- Airport or Runway
- Colonial Architecture
- Property is near a park
- Glacier Ridge Elementary School Rated A-
- Community Lake
- Lower Floor Utility Room
About This Home
FANTASTIC LOCATION and PRICED TO SELL! Welcome home to this to this inviting two-story Colonial with brand new carpet, fresh neutral paint in on of Lake in the hills finest, Spring Lake Farms! Highly Ranked Crystal Lake School District! Inside, a welcoming foyer opens to the formal living and dining rooms, both filled with warm natural sunlight. The dining room is accented with crown molding and a chair rail, adding a touch of elegance for gatherings and special occasions. The heart of the home is the open-concept kitchen and family room, designed for comfort and connection. The family room features a brick fireplace with a mantle and built-in shelving, while the kitchen offers table space, a breakfast bar, and sliders leading to the expanded backyard patio-perfect for outdoor entertaining. A convenient powder room and a laundry closet with washer, dryer, and cabinets complete the main level. Upstairs, you'll find three comfortable bedrooms, including a serene primary suite with a walk-in closet and private bath featuring dual sinks, a soaking tub, and a separate shower. A full hallway bathroom with a tub and shower serves the additional bedrooms. The unfinished basement offers endless possibilities for storage or future living space. Outside, enjoy a private oversized backyard retreat with a nice patio, very large storage shed, and lots of room to roam! Two-car attached garage. New Furnace 2022! A wonderful blend of functionality and style in a sought-after location! Just minutes to schools, parks, and the endless shopping, dining and recreational areas the coveted Randall Road corridor has to offer!
Listing Agent
Legacy Properties, A Sarah Leonard Company, LLC License #475122634 Listed on: 10/19/2025
Home Details
Home Type
- Single Family
Est. Annual Taxes
- $8,655
Year Built
- Built in 1993
Lot Details
- 8,276 Sq Ft Lot
- Paved or Partially Paved Lot
HOA Fees
- $3 Monthly HOA Fees
Parking
- 2 Car Garage
- Driveway
Home Design
- Colonial Architecture
Interior Spaces
- 2,186 Sq Ft Home
- 2-Story Property
- Built-In Features
- Crown Molding
- Ceiling Fan
- Window Screens
- Family Room with Fireplace
- Living Room
- Breakfast Room
- Formal Dining Room
- Lower Floor Utility Room
- Storage Room
- Carbon Monoxide Detectors
Kitchen
- Range
- Microwave
- Dishwasher
- Disposal
Flooring
- Carpet
- Ceramic Tile
Bedrooms and Bathrooms
- 3 Bedrooms
- 3 Potential Bedrooms
- Walk-In Closet
- Soaking Tub
Laundry
- Laundry Room
- Dryer
- Washer
Basement
- Partial Basement
- Sump Pump
Outdoor Features
- Patio
- Shed
Location
- Property is near a park
Schools
- Glacier Ridge Elementary School
- Richard F Bernotas Middle School
- Crystal Lake South High School
Utilities
- Forced Air Heating and Cooling System
- Heating System Uses Natural Gas
- Gas Water Heater
Community Details
Overview
- Manager Association, Phone Number (847) 985-4044
- Spring Lake Farms Subdivision
- Property managed by ABC Property Managers
- Community Lake
Amenities
- Airport or Runway
Map
Home Values in the Area
Average Home Value in this Area
Tax History
| Year | Tax Paid | Tax Assessment Tax Assessment Total Assessment is a certain percentage of the fair market value that is determined by local assessors to be the total taxable value of land and additions on the property. | Land | Improvement |
|---|---|---|---|---|
| 2024 | $8,905 | $103,286 | $6,989 | $96,297 |
| 2023 | $8,655 | $92,783 | $6,278 | $86,505 |
| 2022 | $8,119 | $84,487 | $5,717 | $78,770 |
| 2021 | $7,803 | $79,569 | $5,384 | $74,185 |
| 2020 | $7,726 | $77,447 | $5,240 | $72,207 |
| 2019 | $7,605 | $75,469 | $5,106 | $70,363 |
| 2018 | $7,766 | $74,716 | $5,747 | $68,969 |
| 2017 | $7,811 | $70,414 | $5,416 | $64,998 |
| 2016 | $7,846 | $66,946 | $5,149 | $61,797 |
| 2013 | -- | $62,287 | $12,816 | $49,471 |
Property History
| Date | Event | Price | List to Sale | Price per Sq Ft | Prior Sale |
|---|---|---|---|---|---|
| 11/04/2025 11/04/25 | Pending | -- | -- | -- | |
| 10/19/2025 10/19/25 | For Sale | $359,900 | +157.3% | $165 / Sq Ft | |
| 11/29/2012 11/29/12 | Sold | $139,900 | 0.0% | -- | View Prior Sale |
| 10/19/2012 10/19/12 | Pending | -- | -- | -- | |
| 10/19/2012 10/19/12 | For Sale | $139,900 | 0.0% | -- | |
| 10/18/2012 10/18/12 | Off Market | $139,900 | -- | -- | |
| 10/04/2012 10/04/12 | Price Changed | $139,900 | -3.5% | -- | |
| 09/05/2012 09/05/12 | Price Changed | $144,900 | -3.3% | -- | |
| 08/29/2012 08/29/12 | For Sale | $149,900 | 0.0% | -- | |
| 08/09/2012 08/09/12 | For Sale | $149,900 | 0.0% | -- | |
| 07/11/2012 07/11/12 | Pending | -- | -- | -- | |
| 06/26/2012 06/26/12 | Price Changed | $149,900 | -11.8% | -- | |
| 06/07/2012 06/07/12 | For Sale | $169,900 | -- | -- |
Purchase History
| Date | Type | Sale Price | Title Company |
|---|---|---|---|
| Interfamily Deed Transfer | -- | None Available | |
| Special Warranty Deed | $1,399,000 | None Available | |
| Legal Action Court Order | -- | None Available | |
| Warranty Deed | $158,000 | -- |
Mortgage History
| Date | Status | Loan Amount | Loan Type |
|---|---|---|---|
| Previous Owner | $93,300 | No Value Available |
Source: Midwest Real Estate Data (MRED)
MLS Number: 12499291
APN: 18-24-330-017
- 3975 Peartree Dr
- 675 White Pine Cir
- 775 White Pine Cir
- 3925 Peartree Dr
- 3891 Willow View Dr
- 4051 Willow View Dr
- 641 Mason Ln
- 1839 Kings Gate Ln
- 1849 Moorland Ln
- 9103 Miller Rd Unit 2
- 9103 Miller Rd Unit 3
- 9103 Miller Rd Unit 4
- 9103 Miller Rd Unit 1
- 9103 Miller Rd Unit 5
- 10 Barrington Ct
- 6 Sherwood Ct
- 7 Royal Oak Ct
- 4 Point o Woods Ct
- 2 Twelve Lakes Ct
- 1582 Dogwood Dr Unit 4
