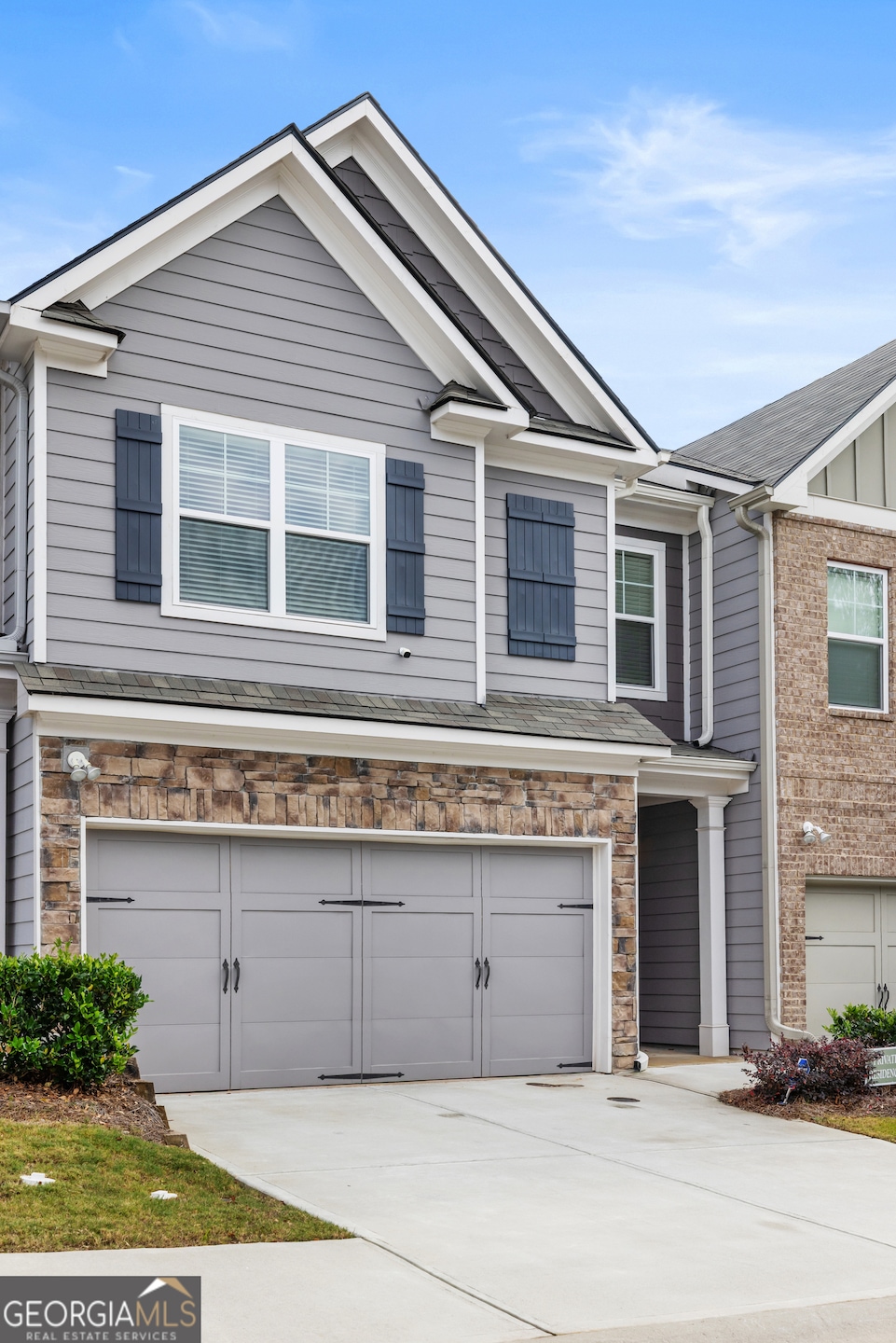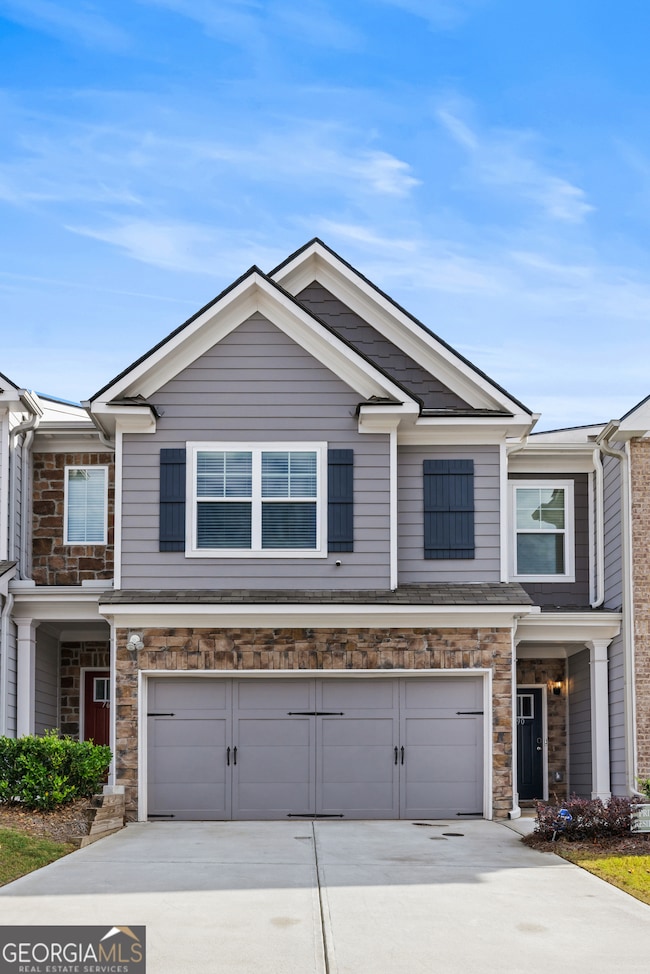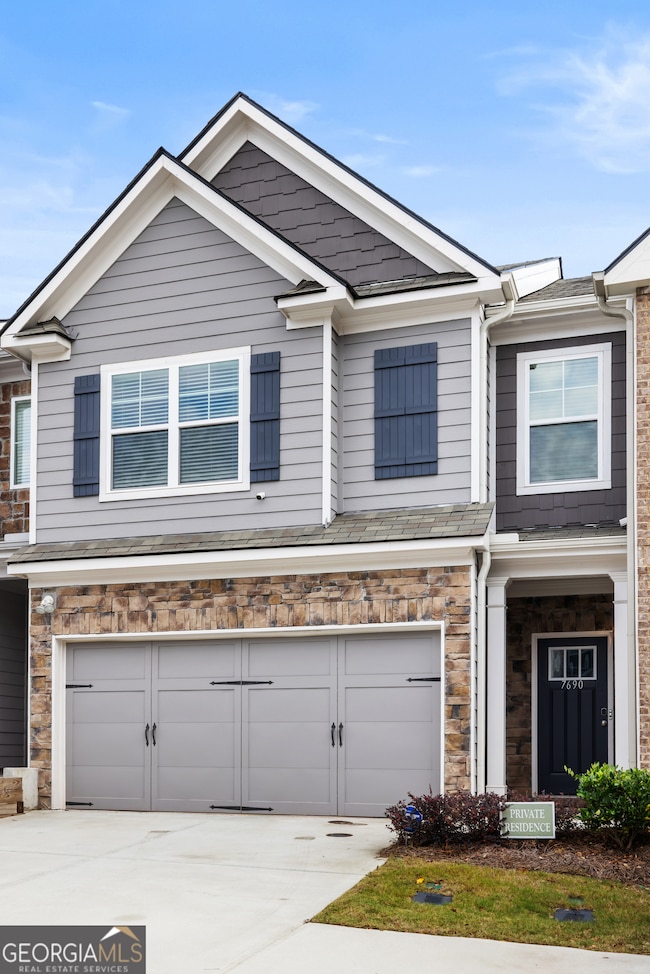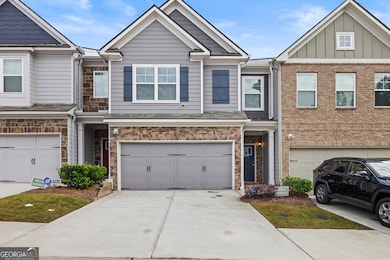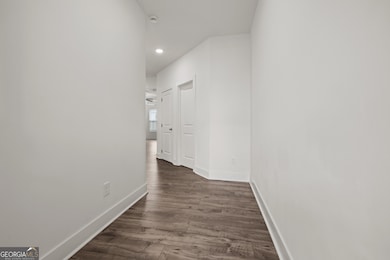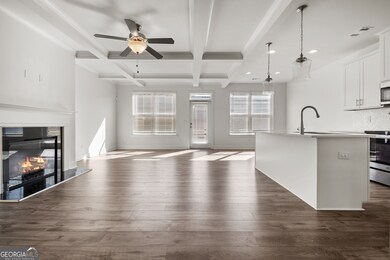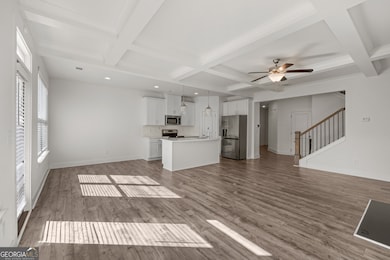7690 Baron Rd Fairburn, GA 30213
Estimated payment $2,354/month
Highlights
- A-Frame Home
- Wood Flooring
- High Ceiling
- Clubhouse
- Loft
- Solid Surface Countertops
About This Home
This highly sought-after Crawford floorplan-one of the community's most popular layouts-effortlessly blends style, space, and sophistication. Known for its bright, open concept design, expansive upper-level loft, coffered ceilings, architectural columns, and chic double French doors leading to the primary suite, this home delivers upscale living with charm. Step inside to a "like-new," meticulously maintained 3-bedroom, 2.5-bath home featuring a versatile loft and a spacious 2-car garage. The main level is airy and inviting, showcasing upgraded flooring, designer lighting, and a cozy fireplace that creates the perfect setting for everything from relaxed evenings to effortless entertaining. The stylish kitchen boasts white cabinetry, granite countertops, and stainless steel appliances, all overlooking the dining and living spaces for seamless, modern living. Just steps away, the fenced backyard extends your entertainment options-perfect for pets, gatherings, or quiet mornings outdoors. Upstairs, the oversized loft offers the ideal flex space-think media lounge, second living room, home office, or play zone. The luxurious primary suite welcomes you through elegant double doors, revealing a serene retreat complete with a spa-inspired bath, glass-enclosed shower, separate soaking tub, and a spacious walk-in closet. The upper-level laundry room is perfectly positioned for convenience, and ceiling fans + upgraded lighting throughout elevate both comfort and aesthetic. Enjoy the confidence of owning a home that has been lovingly cared for by its original owners since day one. The community enhances daily living with outstanding amenities including a swimming pool, tennis courts, sidewalks, clubhouse, park benches, and abundant guest parking-all maintained by the HOA. Ideally located near shopping, dining, and major highways, this home offers easy access to downtown Atlanta, the airport, and everything in between-making commuting and travel effortless.
Townhouse Details
Home Type
- Townhome
Est. Annual Taxes
- $4,956
Year Built
- Built in 2023
Lot Details
- 1,307 Sq Ft Lot
- Two or More Common Walls
- Fenced
HOA Fees
- $150 Monthly HOA Fees
Parking
- 4 Car Garage
Home Design
- A-Frame Home
- Contemporary Architecture
- Slab Foundation
- Composition Roof
- Concrete Siding
Interior Spaces
- 1,957 Sq Ft Home
- 2-Story Property
- High Ceiling
- Whole House Fan
- Double Pane Windows
- Entrance Foyer
- Living Room with Fireplace
- Loft
- Open Access
Kitchen
- Walk-In Pantry
- Microwave
- Dishwasher
- Kitchen Island
- Solid Surface Countertops
- Disposal
Flooring
- Wood
- Carpet
Bedrooms and Bathrooms
- 3 Bedrooms
- Walk-In Closet
- Double Vanity
- Separate Shower
Laundry
- Laundry Room
- Laundry on upper level
- Dryer
- Washer
Eco-Friendly Details
- Energy-Efficient Insulation
Schools
- Oakley Elementary School
- Bear Creek Middle School
- Creekside High School
Utilities
- Central Air
- Heating Available
- 220 Volts
- High Speed Internet
- Cable TV Available
Community Details
Overview
- Association fees include maintenance exterior, ground maintenance, swimming, tennis
- Renaissance At South Park Subdivision
Amenities
- Clubhouse
Recreation
- Tennis Courts
- Community Pool
Map
Home Values in the Area
Average Home Value in this Area
Tax History
| Year | Tax Paid | Tax Assessment Tax Assessment Total Assessment is a certain percentage of the fair market value that is determined by local assessors to be the total taxable value of land and additions on the property. | Land | Improvement |
|---|---|---|---|---|
| 2025 | $651 | $128,680 | $25,640 | $103,040 |
| 2023 | $651 | $23,080 | $23,080 | $0 |
Property History
| Date | Event | Price | List to Sale | Price per Sq Ft |
|---|---|---|---|---|
| 11/15/2025 11/15/25 | For Sale | $339,700 | -- | $174 / Sq Ft |
Source: Georgia MLS
MLS Number: 10644708
APN: 09F-0703-0033-419-8
- 7621 Avalon Blvd
- 7640 Rutgers Cir
- 7718 Baron Rd
- 7788 Baron Rd
- 7753 Medieval St
- 7641 Squire Ct
- 7699 Bucknell Terrace
- 7767 Richmond Trail
- 7728 Rutgers Cir Unit 153
- 5612 Festival Ave
- 340 Avalon Square
- 5530 Cosimo Rd
- 5528 Cosimo Rd
- Oakland Plan at Artisan Walk
- Jewel Plan at Artisan Walk
- 5522 Cosimo Rd
- 5526 Cosimo Rd
- 7721 Rutgers Cir
- 7725 Rutgers Cir
- 5535 Fairhaven Place
- 7638 Bucknell Terrace
- 5500 Oakley Industrial Blvd
- 5725 Radford Loop
- 5474 Oakley Industrial Blvd
- 5617 Oakley Industrial Blvd
- 5617 Oakley Industrial Blvd Unit A1
- 5617 Oakley Industrial Blvd Unit B2
- 5617 Oakley Industrial Blvd Unit B3
- 41 Camden Way
- 317 Lauren Dr
- 37 Longleaf Cir
- 312 Lauren Dr
- 316 Lauren Dr
- 338 Lauren Dr
- 3039 Broadleaf Trail Rd
- 3034 Broadleaf Trail Rd
- 125 Fairhaven Tr
