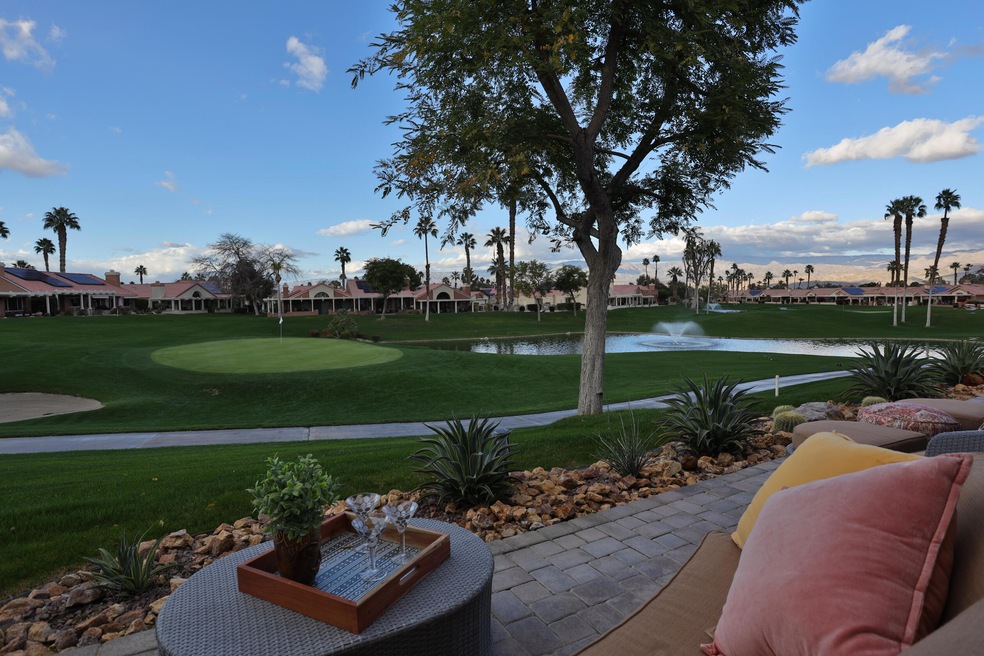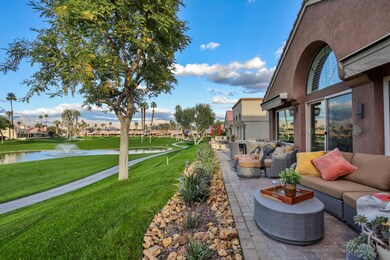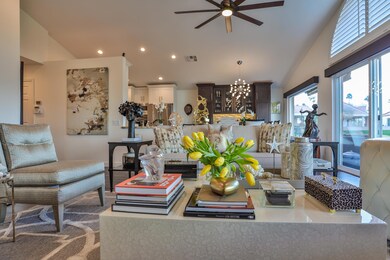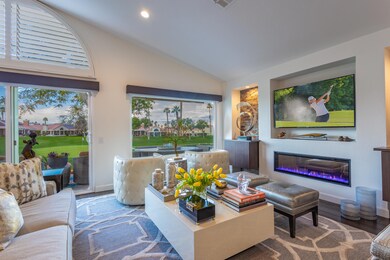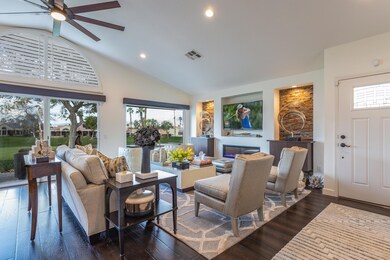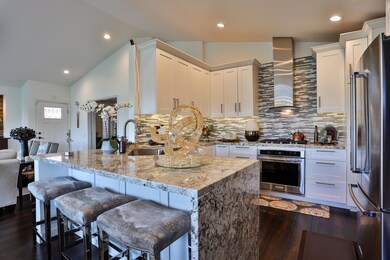
76906 Ascalon Ave Palm Desert, CA 92211
Palm Desert Country NeighborhoodHighlights
- On Golf Course
- Fitness Center
- Updated Kitchen
- Palm Desert High School Rated A
- Gated Community
- Open Floorplan
About This Home
As of April 2024Welcome to 76906 Ascalon located in Oasis Country Club. This home sits on the 14th hole and boasts beautiful mountain views and spectacular sunsets, accentuated by a recent complete remodel featuring high-end finishes. The spacious living room welcomes with soaring ceilings, built-in cabinetry adorned with stacked stone finishes, and an electric flat-surface fireplace for cozy evenings. Oversized picture windows with custom coverings allow you to take in all the views. The kitchen is a chef's dream, fully remodeled with new appliances including a wine refrigerator and adorned with granite countertops. Gas cooktop with custom vent hood, recessed lighting, and custom corner cabinets. The two master suits are spacious with fully remodeled bathrooms and walk in closets. The garage has built in cabinets with a finished floor, and a dedicated A/C unit, and easily holds two full size vehicles. The additional golf cart garage is fully covered with alumawood and enclosed with custom iron doors. For optimal comfort, a new 4-ton A/C heat pump unit was installed in July 2023, with a 10-year transferable warranty, ensuring peace of mind. The Country Club offers golf, pickleball and tennis memberships. There are 18 pools and spas to choose from, fitness room, putting green and a renowned 18 hole executive golf course. The clubhouse offers casual dining in the Grill Room, and a lounge in the main dining room, a lending library, card room, and pro shop.
Last Agent to Sell the Property
Judy Haley
Berkshire Hathaway HomeServices California Properties License #01274930 Listed on: 02/08/2024
Co-Listed By
Mary Anne Towne
License #02102992
Last Buyer's Agent
T.J. McCaa
Dyson & Dyson Real Estate
Property Details
Home Type
- Condominium
Est. Annual Taxes
- $4,637
Year Built
- Built in 1989
Lot Details
- On Golf Course
- North Facing Home
- Level Lot
- Drip System Landscaping
- Sprinklers on Timer
HOA Fees
Home Design
- Slab Foundation
- Tile Roof
- Stucco Exterior
Interior Spaces
- 1,585 Sq Ft Home
- 1-Story Property
- Open Floorplan
- High Ceiling
- Ceiling Fan
- Recessed Lighting
- Electric Fireplace
- Double Pane Windows
- Awning
- Custom Window Coverings
- Living Room with Fireplace
- Dining Area
- Tile Flooring
- Golf Course Views
Kitchen
- Updated Kitchen
- Self-Cleaning Oven
- Range Hood
- Microwave
- Water Line To Refrigerator
- Dishwasher
- Granite Countertops
- Disposal
Bedrooms and Bathrooms
- 3 Bedrooms
- Walk-In Closet
- Remodeled Bathroom
Laundry
- Laundry in Garage
- Dryer
- Washer
Parking
- 2 Car Detached Garage
- Garage Door Opener
- Driveway
- On-Street Parking
- Golf Cart Garage
Location
- Ground Level
Utilities
- Forced Air Heating and Cooling System
- Heating System Uses Natural Gas
- Property is located within a water district
- Gas Water Heater
- Cable TV Available
Listing and Financial Details
- Assessor Parcel Number 634171036
Community Details
Overview
- Association fees include clubhouse, trash, security, cable TV
- 661 Units
- Oasis Country Club Subdivision
- Community Lake
- Planned Unit Development
Amenities
- Clubhouse
- Card Room
- Elevator
Recreation
- Golf Course Community
- Tennis Courts
- Pickleball Courts
- Sport Court
- Fitness Center
Pet Policy
- Pet Restriction
- Call for details about the types of pets allowed
Security
- Gated Community
Ownership History
Purchase Details
Home Financials for this Owner
Home Financials are based on the most recent Mortgage that was taken out on this home.Purchase Details
Purchase Details
Home Financials for this Owner
Home Financials are based on the most recent Mortgage that was taken out on this home.Purchase Details
Home Financials for this Owner
Home Financials are based on the most recent Mortgage that was taken out on this home.Purchase Details
Home Financials for this Owner
Home Financials are based on the most recent Mortgage that was taken out on this home.Similar Homes in Palm Desert, CA
Home Values in the Area
Average Home Value in this Area
Purchase History
| Date | Type | Sale Price | Title Company |
|---|---|---|---|
| Grant Deed | $650,000 | Lawyers Title | |
| Interfamily Deed Transfer | -- | None Available | |
| Grant Deed | $295,000 | Landwood Title | |
| Interfamily Deed Transfer | -- | Orange Coast Title Co | |
| Grant Deed | $192,000 | Orange Coast Title |
Mortgage History
| Date | Status | Loan Amount | Loan Type |
|---|---|---|---|
| Previous Owner | $526,500 | VA | |
| Previous Owner | $220,000 | New Conventional | |
| Previous Owner | $236,000 | New Conventional | |
| Previous Owner | $115,596 | New Conventional | |
| Previous Owner | $130,330 | Unknown | |
| Previous Owner | $135,000 | Purchase Money Mortgage |
Property History
| Date | Event | Price | Change | Sq Ft Price |
|---|---|---|---|---|
| 04/30/2024 04/30/24 | Sold | $650,000 | 0.0% | $410 / Sq Ft |
| 03/01/2024 03/01/24 | Pending | -- | -- | -- |
| 02/08/2024 02/08/24 | For Sale | $650,000 | +120.3% | $410 / Sq Ft |
| 03/03/2016 03/03/16 | Sold | $295,000 | -4.8% | $186 / Sq Ft |
| 12/04/2015 12/04/15 | Pending | -- | -- | -- |
| 11/02/2015 11/02/15 | For Sale | $310,000 | -- | $196 / Sq Ft |
Tax History Compared to Growth
Tax History
| Year | Tax Paid | Tax Assessment Tax Assessment Total Assessment is a certain percentage of the fair market value that is determined by local assessors to be the total taxable value of land and additions on the property. | Land | Improvement |
|---|---|---|---|---|
| 2025 | $4,637 | $1,159,740 | $166,260 | $993,480 |
| 2023 | $4,637 | $335,653 | $117,478 | $218,175 |
| 2022 | $4,418 | $329,073 | $115,175 | $213,898 |
| 2021 | $4,316 | $322,621 | $112,917 | $209,704 |
| 2020 | $4,240 | $319,314 | $111,760 | $207,554 |
| 2019 | $4,165 | $313,054 | $109,569 | $203,485 |
| 2018 | $4,091 | $306,917 | $107,421 | $199,496 |
| 2017 | $4,033 | $300,900 | $105,315 | $195,585 |
| 2016 | $3,324 | $249,261 | $87,238 | $162,023 |
| 2015 | $3,336 | $245,520 | $85,929 | $159,591 |
| 2014 | $3,284 | $240,713 | $84,247 | $156,466 |
Agents Affiliated with this Home
-
J
Seller's Agent in 2024
Judy Haley
Berkshire Hathaway HomeServices California Properties
-
M
Seller Co-Listing Agent in 2024
Mary Anne Towne
-
T
Buyer's Agent in 2024
T.J. McCaa
Dyson & Dyson Real Estate
-
R
Seller's Agent in 2016
Rae Crogan
Tarbell REALTORS/Desert Homes
-
J
Seller Co-Listing Agent in 2016
Jeff Overman
Tarbell REALTORS/Desert Homes
Map
Source: California Desert Association of REALTORS®
MLS Number: 219106614
APN: 634-171-036
- 42407 Liolios Dr
- 76948 Scimitar Way
- 76897 Morocco Rd
- 76892 Joetta Place
- 42706 Liolios Dr
- 42725 Turqueries Ave
- 42700 Wisconsin Ave
- 42535 Saladin Dr
- 77086 Pauma Valley Way
- 42285 Sultan Ave
- 42915 Wisconsin Ave
- 42386 Sultan Ave
- 77190 Minnesota Ave
- 76624 Morocco Rd
- 43000 Connecticut St
- 42872 Scirocco Rd
- 76804 Kybar Rd
- 42660 Iowa St
- 77061 New York Ave
- 42515 Sultan Ave
