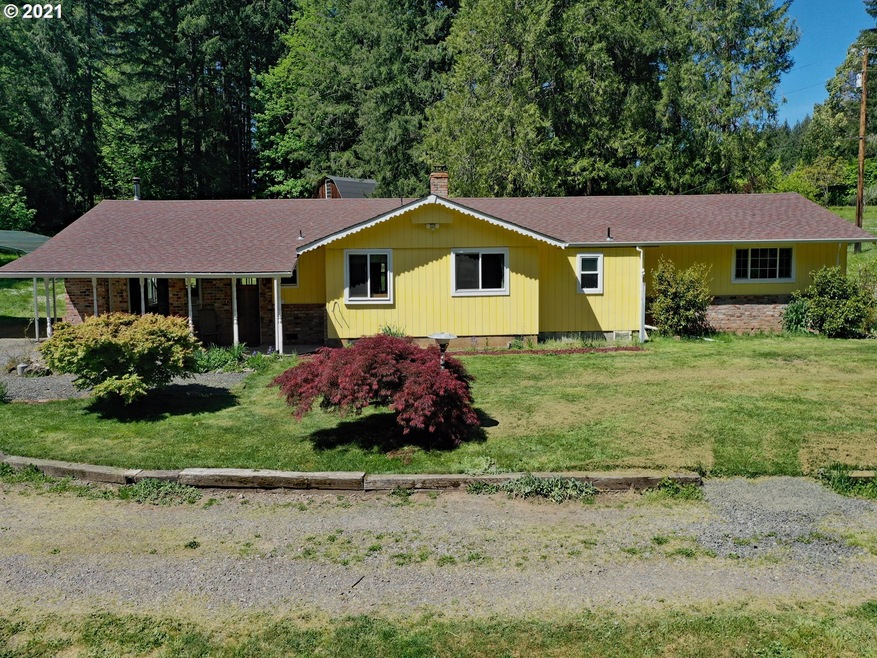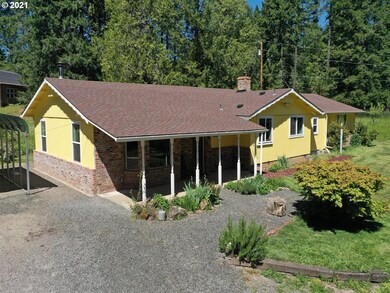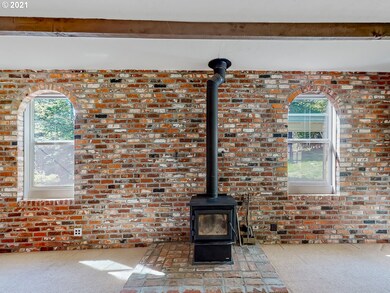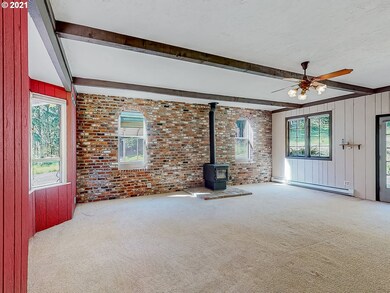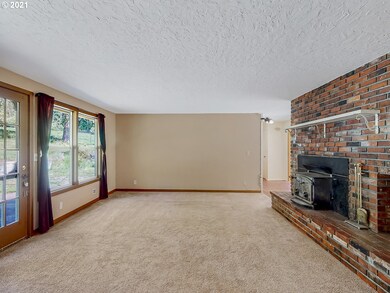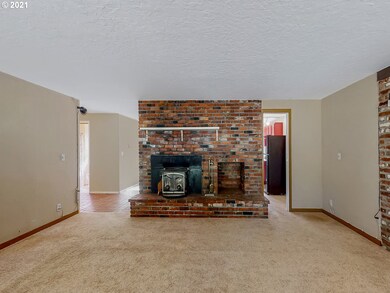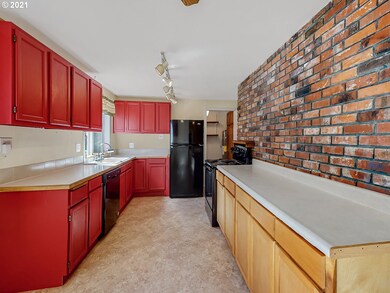
$350,000
- 2 Beds
- 2 Baths
- 2,376 Sq Ft
- 48495 Mcfarland Rd
- Oakridge, OR
Looking for acreage? Willing to put in a little sweat equity? This charming 2 bedroom fixer on 5 acres is just what you've been looking for! The home features a spacious, open concept great room with a cozy wood stove and stunning views of the mountains and the Circle Bar Golf Club. Both bedrooms feature walk-in closets and share a massive jack and jill bathroom equipped with a walk-in shower and
Amy Dean Amy Dean Real Estate, Inc.
