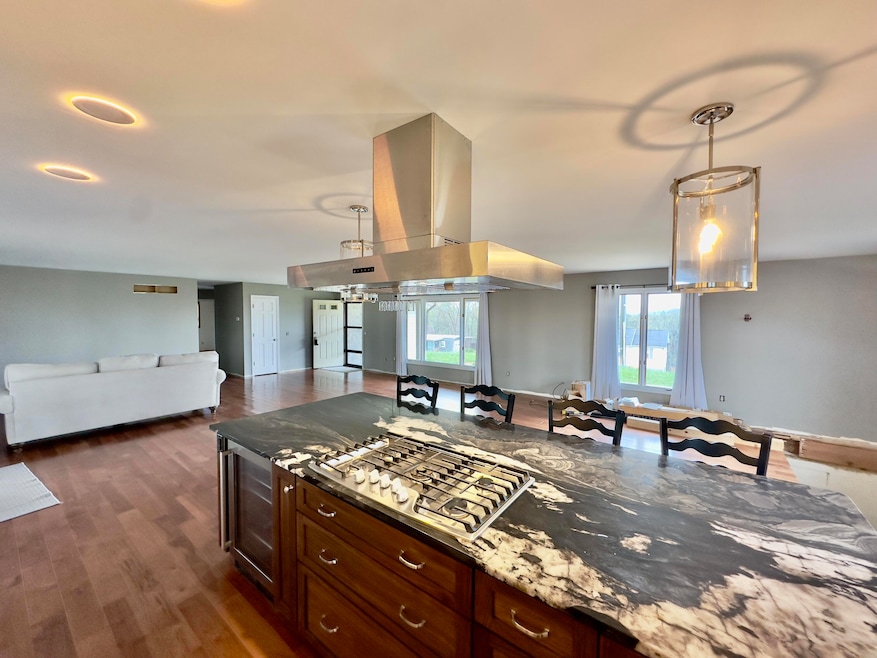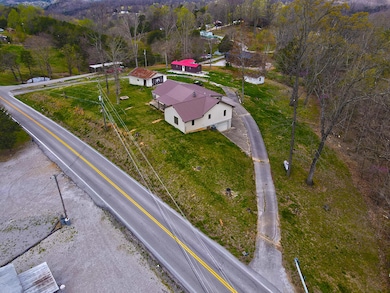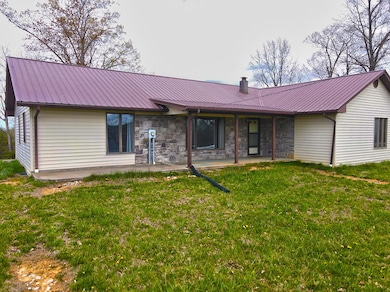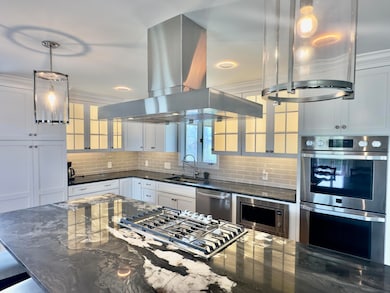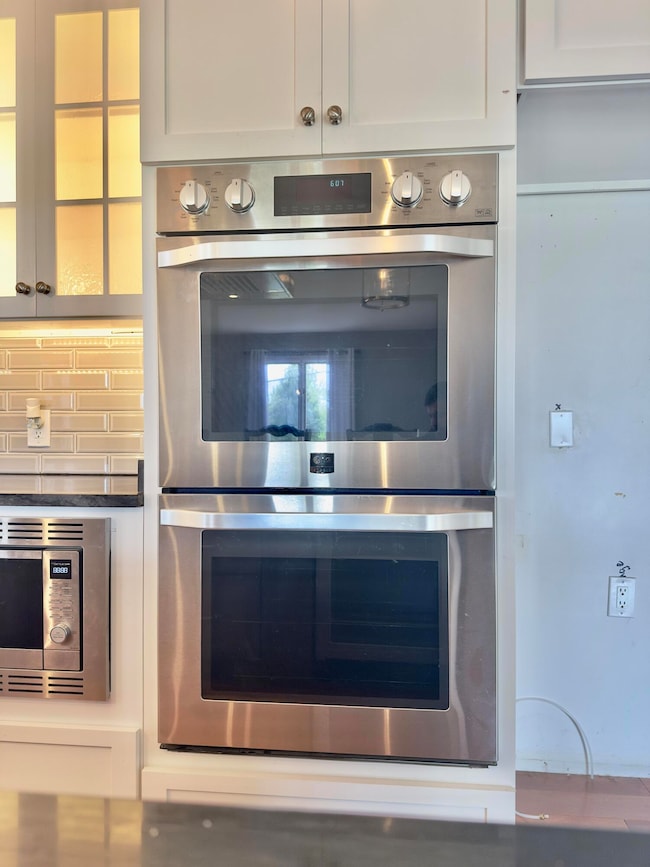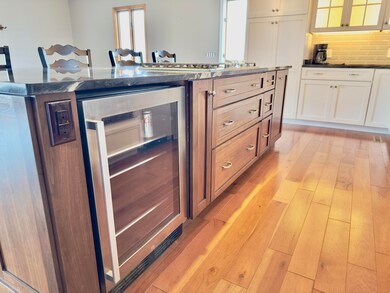
PENDING
$36K PRICE DROP
7692 W Hwy 92 Monticello, KY 42633
Estimated payment $1,940/month
Total Views
11,324
3
Beds
3
Baths
3,948
Sq Ft
$76
Price per Sq Ft
Highlights
- Guest House
- Mountain View
- Wood Flooring
- Property is near a marina
- Ranch Style House
- Bonus Room
About This Home
3-bedroom, 3-bathroom home with full basement on over 2 acres, within 1 mile of Beaver Creek Marina. The kitchen has been recently updated with new appliances. Main floor features 3 bedrooms, including a master with an en-suite, a second bathroom, and a sun porch.
The basement is open-concept, with two bonus rooms, a bathroom, and space roughed-in for a second bathroom and a potential basement kitchen. It has walk-out access and a basement garage door, offering versatile options.
Additional features include a carport sized for RVs, a detached garage, storage building, and a bonus tiny home.
Home Details
Home Type
- Single Family
Year Built
- Built in 1994
Parking
- 1 Car Detached Garage
- Side Facing Garage
- Driveway
- Off-Street Parking
Property Views
- Mountain
- Rural
Home Design
- Ranch Style House
- Cabin
- Brick or Stone Mason
- Block Foundation
- Metal Roof
- Vinyl Siding
- Concrete Perimeter Foundation
- Stone
Interior Spaces
- Great Room
- Dining Area
- Bonus Room
- Utility Room
Kitchen
- Eat-In Kitchen
- Double Oven
- Cooktop
- Microwave
- Dishwasher
Flooring
- Wood
- Carpet
- Laminate
- Vinyl
Bedrooms and Bathrooms
- 3 Bedrooms
- 3 Full Bathrooms
Laundry
- Laundry on main level
- Washer and Electric Dryer Hookup
Unfinished Basement
- Walk-Out Basement
- Basement Fills Entire Space Under The House
- Walk-Up Access
- Stubbed For A Bathroom
- Crawl Space
Outdoor Features
- Property is near a marina
- Storage Shed
- Porch
Schools
- Wayne Co Elementary And Middle School
- Not Applicable Middle School
- Wayne Co High School
Utilities
- Cooling Available
- Heat Pump System
- Heating System Powered By Owned Propane
- Propane
- Natural Gas Not Available
- Electric Water Heater
- Septic Tank
- Sewer Not Available
Additional Features
- 2.27 Acre Lot
- Guest House
Community Details
- No Home Owners Association
- Beaver Lodge Subdivision
Listing and Financial Details
- Assessor Parcel Number 013-00-00.057.00
Map
Create a Home Valuation Report for This Property
The Home Valuation Report is an in-depth analysis detailing your home's value as well as a comparison with similar homes in the area
Home Values in the Area
Average Home Value in this Area
Property History
| Date | Event | Price | Change | Sq Ft Price |
|---|---|---|---|---|
| 07/10/2025 07/10/25 | Pending | -- | -- | -- |
| 05/23/2025 05/23/25 | Price Changed | $299,500 | -4.9% | $76 / Sq Ft |
| 05/01/2025 05/01/25 | Price Changed | $315,000 | -6.0% | $80 / Sq Ft |
| 04/05/2025 04/05/25 | For Sale | $335,000 | -- | $85 / Sq Ft |
Source: ImagineMLS (Bluegrass REALTORS®)
Similar Homes in Monticello, KY
Source: ImagineMLS (Bluegrass REALTORS®)
MLS Number: 25006739
Nearby Homes
- 10553 Sandhill Rd
- 168 Kidd School Rd
- 80 White Oak Dr
- 111 Rocky Point School Rd
- 0 Rocky Point School Rd
- 37 Cr-1733
- 1111 Cumberland Falls Rd
- 1556 Sandhill Rd
- 1802 River Rd
- 0 River Rd
- 3C Loop Rd
- 994 Sandhill Rd
- 1553 Craig Rd
- 2737 Bethel Rd
- 235 Lake Dr
- 1615 River Rd
- 2105 Bethel Rd
- 78 Muddy Branch Spur
- 1247 River Rd
- 1733 Beulah Heights Rd
