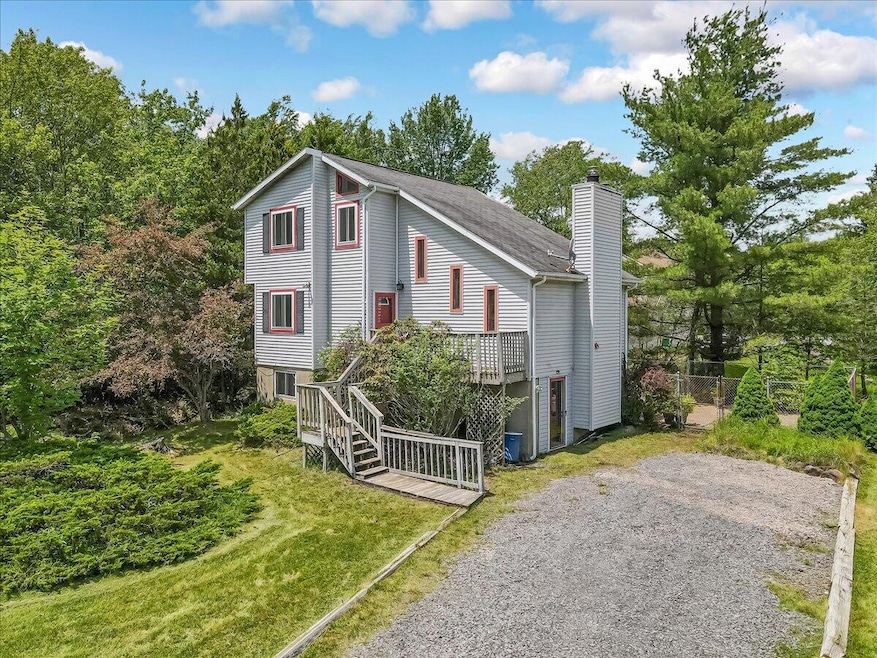
7693 Fawn Ln Tobyhanna, PA 18466
Estimated payment $1,596/month
Highlights
- Public Water Access
- Gated Community
- Deck
- Fishing
- Clubhouse
- Wood Burning Stove
About This Home
The seller of this 3-bedroom, 2.5-bath home has infused it with an artistic and eclectic flair, featuring distressed paint accents and colorful room designs. They have truly made this home their own, and now it's time for a new owner to create their own memories.
This 3-level home, all above grade, offers limitless potential. You can enjoy time in the screened-in porch or take advantage of all the amenities the community has to offer. There are three options for heat sources, the windows are only 5 years old, and the hot water heater was recently replaced just 2 years ago. The fenced-in backyard is perfect for a dog run or play area, and the home is located in a quiet cul-de-sac.
What will you do with this space? Schedule a showing today. This is a short-term rental-friendly community!
Home Details
Home Type
- Single Family
Est. Annual Taxes
- $1,998
Year Built
- Built in 1985
Lot Details
- 0.27 Acre Lot
- Property fronts a private road
- Cul-De-Sac
- Private Streets
- Street terminates at a dead end
- Dog Run
- Back Yard Fenced
- Chain Link Fence
- Level Lot
- Property is zoned R-3
HOA Fees
- $143 Monthly HOA Fees
Home Design
- Contemporary Architecture
- Slab Foundation
- Shingle Roof
- T111 Siding
Interior Spaces
- 1,780 Sq Ft Home
- 3-Story Property
- Cathedral Ceiling
- Ceiling Fan
- Wood Burning Stove
- Self Contained Fireplace Unit Or Insert
- Family Room Downstairs
- Living Room with Fireplace
- Dining Room
- Loft
- Bonus Room
- Attic or Crawl Hatchway Insulated
Kitchen
- Electric Range
- Microwave
- Dishwasher
- Kitchen Island
Flooring
- Wood
- Carpet
- Ceramic Tile
Bedrooms and Bathrooms
- 3 Bedrooms
- Primary Bedroom on Main
- Primary bathroom on main floor
Laundry
- Laundry Room
- Laundry on lower level
- Dryer
- Washer
Finished Basement
- Heated Basement
- Walk-Out Basement
- Basement Fills Entire Space Under The House
- Interior and Exterior Basement Entry
- Natural lighting in basement
Home Security
- Carbon Monoxide Detectors
- Fire and Smoke Detector
Parking
- 4 Parking Spaces
- Driveway
- Paved Parking
- 4 Open Parking Spaces
Outdoor Features
- Public Water Access
- Property is near a beach
- Property is near a lake
- Deck
- Screened Patio
- Rain Gutters
- Rear Porch
Utilities
- Cooling Available
- Zoned Heating
- Propane Stove
- Heating System Uses Propane
- Heating System Uses Wood
- Baseboard Heating
- 200+ Amp Service
- Cable TV Available
Listing and Financial Details
- Assessor Parcel Number 03.8D.1.22
- $107 per year additional tax assessments
Community Details
Overview
- Association fees include trash, security, maintenance road
- A Pocono Country Place Subdivision
Recreation
- Tennis Courts
- Community Basketball Court
- Community Playground
- Community Pool
- Fishing
Additional Features
- Clubhouse
- Security
- Gated Community
Map
Home Values in the Area
Average Home Value in this Area
Tax History
| Year | Tax Paid | Tax Assessment Tax Assessment Total Assessment is a certain percentage of the fair market value that is determined by local assessors to be the total taxable value of land and additions on the property. | Land | Improvement |
|---|---|---|---|---|
| 2025 | $605 | $62,050 | $17,810 | $44,240 |
| 2024 | $517 | $62,050 | $17,810 | $44,240 |
| 2023 | $1,655 | $62,050 | $17,810 | $44,240 |
| 2022 | $1,626 | $62,050 | $17,810 | $44,240 |
| 2021 | $1,626 | $62,050 | $17,810 | $44,240 |
| 2020 | $10,056 | $62,050 | $17,810 | $44,240 |
| 2019 | $3,438 | $20,070 | $5,250 | $14,820 |
| 2018 | $3,438 | $20,070 | $5,250 | $14,820 |
| 2017 | $3,478 | $20,070 | $5,250 | $14,820 |
| 2016 | $743 | $20,070 | $5,250 | $14,820 |
| 2015 | $2,435 | $20,070 | $5,250 | $14,820 |
| 2014 | $2,435 | $20,070 | $5,250 | $14,820 |
Property History
| Date | Event | Price | Change | Sq Ft Price |
|---|---|---|---|---|
| 08/04/2025 08/04/25 | Pending | -- | -- | -- |
| 06/21/2025 06/21/25 | For Sale | $235,000 | -- | $132 / Sq Ft |
Purchase History
| Date | Type | Sale Price | Title Company |
|---|---|---|---|
| Deed | $88,000 | -- |
Mortgage History
| Date | Status | Loan Amount | Loan Type |
|---|---|---|---|
| Open | $377,000 | Unknown |
Similar Homes in the area
Source: Pocono Mountains Association of REALTORS®
MLS Number: PM-133335
APN: 03.8D.1.22
- 7695 Fawn Ln
- 7688 Fawn Ln
- 7643 Rainbow Dr
- 6401 Marvin Gardens
- 7646 Rainbow Dr
- 6522 Runnymead Ln
- 321 Feather Ln 321 Ln
- 320 Feather Ln 320 Ln
- 7924 Sleepy Hollow Dr
- 494 Runnymede Ln
- 8345 Shannon Dr
- 490 Tamara Terr 490 Ln
- 516 Laurel Hollow 516 Hollow
- 7437 Tamara Ln
- 8192 Elk Ct
- 638 Country Place Dr
- 0 Boardwalk Dr 272 Dr
- 6433 Marvin Gardens
- 624 Country Place Dr
- 785 Country Place Dr






