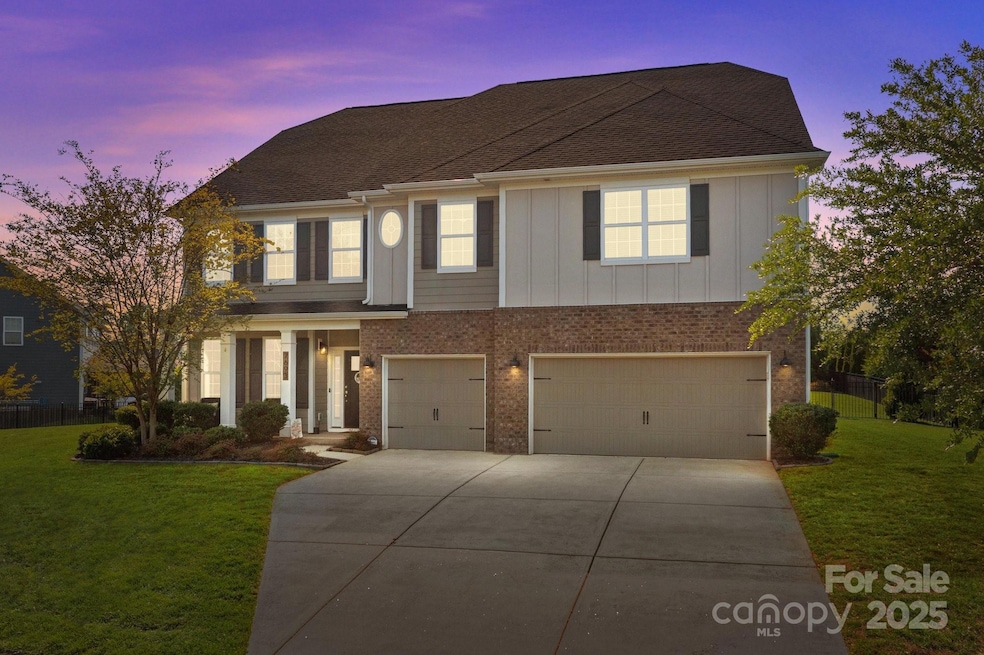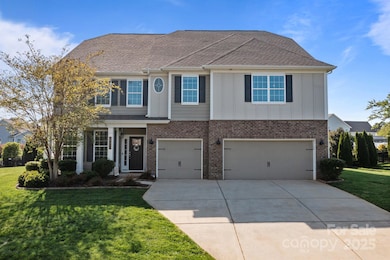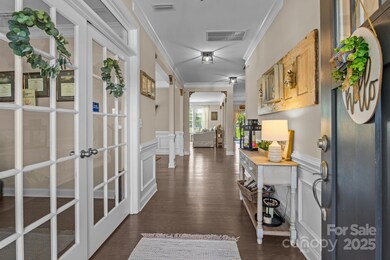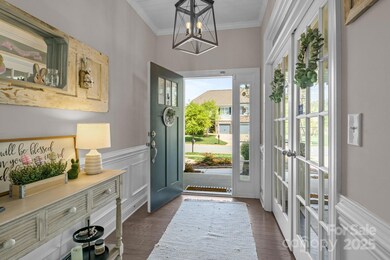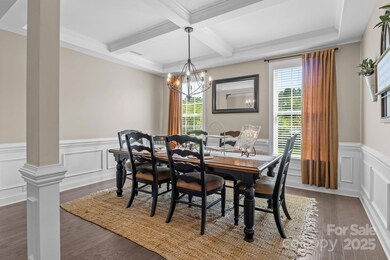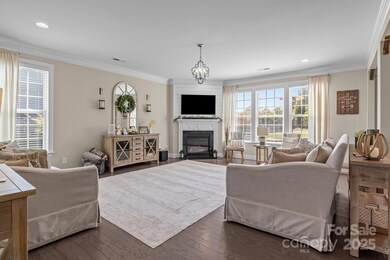
7693 Lazy Hollow Ln Denver, NC 28037
Highlights
- In Ground Pool
- Open Floorplan
- Covered Patio or Porch
- Rock Springs Elementary School Rated A
- Clubhouse
- Gazebo
About This Home
As of May 2025Located in the highly desirable Estates section of Covington at Lake Norman, this home offers approx. 4,590 sq ft of luxury living on a private 0.5-acre lot with 6 bedrooms, 4.5 bathrooms, and high-end finishes throughout. This home stands out with a main-level guest suite, a custom office with built-in double desks, and a large finished bonus room. The open-concept layout features new LVP flooring, custom barn door, shiplap accents, extensive trim, board and batten molding, and upgraded designer lighting. The chef’s kitchen impresses with extended cabinetry, a walk-in pantry with custom shelving, upgraded appliances, and premium backsplash. Outside is your private backyard retreat: saltwater pool, extended paver patio, covered lounge area with ceiling fans, landscape lighting, and fully fenced yard—ideal for relaxing or entertaining. Additional upgrades include a built-in mudroom and a luxurious primary suite with a spa-style bath and custom walk-in closet system.
Last Agent to Sell the Property
Real Broker, LLC Brokerage Email: jacquispain87@gmail.com License #338817 Listed on: 04/14/2025

Home Details
Home Type
- Single Family
Est. Annual Taxes
- $5,024
Year Built
- Built in 2016
Lot Details
- Privacy Fence
- Fenced
- Level Lot
- Irrigation
- Property is zoned PD-R CU
HOA Fees
- $70 Monthly HOA Fees
Parking
- 3 Car Attached Garage
- Driveway
Home Design
- Brick Exterior Construction
- Slab Foundation
Interior Spaces
- 2-Story Property
- Open Floorplan
- Built-In Features
- Bar Fridge
- Family Room with Fireplace
Kitchen
- Double Oven
- Dishwasher
Bedrooms and Bathrooms
- Walk-In Closet
Outdoor Features
- In Ground Pool
- Covered Patio or Porch
- Gazebo
Schools
- Rock Springs Elementary School
- North Lincoln Middle School
- North Lincoln High School
Utilities
- Central Air
- Heating System Uses Natural Gas
Listing and Financial Details
- Assessor Parcel Number 92415
Community Details
Overview
- Covington Of Lake Norman HOA
- Covington At Lake Norman Subdivision
- Mandatory home owners association
Amenities
- Clubhouse
Recreation
- Community Playground
- Community Pool
Ownership History
Purchase Details
Home Financials for this Owner
Home Financials are based on the most recent Mortgage that was taken out on this home.Purchase Details
Home Financials for this Owner
Home Financials are based on the most recent Mortgage that was taken out on this home.Similar Homes in Denver, NC
Home Values in the Area
Average Home Value in this Area
Purchase History
| Date | Type | Sale Price | Title Company |
|---|---|---|---|
| Warranty Deed | $895,000 | None Listed On Document | |
| Warranty Deed | $895,000 | None Listed On Document | |
| Special Warranty Deed | $390,000 | None Available |
Mortgage History
| Date | Status | Loan Amount | Loan Type |
|---|---|---|---|
| Open | $805,500 | New Conventional | |
| Closed | $805,500 | New Conventional | |
| Previous Owner | $50,000 | Credit Line Revolving | |
| Previous Owner | $252,000 | New Conventional | |
| Previous Owner | $270,000 | New Conventional |
Property History
| Date | Event | Price | Change | Sq Ft Price |
|---|---|---|---|---|
| 05/22/2025 05/22/25 | Sold | $895,000 | -1.6% | $195 / Sq Ft |
| 04/14/2025 04/14/25 | For Sale | $910,000 | -- | $198 / Sq Ft |
Tax History Compared to Growth
Tax History
| Year | Tax Paid | Tax Assessment Tax Assessment Total Assessment is a certain percentage of the fair market value that is determined by local assessors to be the total taxable value of land and additions on the property. | Land | Improvement |
|---|---|---|---|---|
| 2025 | $5,024 | $807,274 | $82,000 | $725,274 |
| 2024 | $4,988 | $807,274 | $82,000 | $725,274 |
| 2023 | $4,983 | $807,274 | $82,000 | $725,274 |
| 2022 | $3,956 | $518,341 | $62,000 | $456,341 |
| 2021 | $3,920 | $472,553 | $62,000 | $410,553 |
| 2020 | $3,374 | $472,553 | $62,000 | $410,553 |
| 2019 | $3,374 | $472,553 | $62,000 | $410,553 |
| 2018 | $3,008 | $400,363 | $51,000 | $349,363 |
| 2017 | $2,907 | $400,363 | $51,000 | $349,363 |
| 2016 | -- | $0 | $0 | $0 |
Agents Affiliated with this Home
-
Jacqui Spain
J
Seller's Agent in 2025
Jacqui Spain
Real Broker, LLC
(856) 304-2158
1 in this area
18 Total Sales
-
Heather King
H
Buyer's Agent in 2025
Heather King
Berkshire Hathaway Homeservices Landmark Prop
(540) 818-9217
1 in this area
6 Total Sales
Map
Source: Canopy MLS (Canopy Realtor® Association)
MLS Number: 4246674
APN: 92415
- 7405 Albemarle Dr
- 7113 Spyglass Ridge Dr
- 3995 Burton Ln
- 7980 Bradford Ln
- 8034 Bay Pointe Dr
- 8260 Blades Trail
- 4536 Rustling Woods Dr
- 4275 Silver Eagle Cove
- 8065 Bay Pointe Dr
- 4273 Stormy Pointe Ct
- 4599 Rustling Woods Dr
- 8170 Bay Pointe Dr
- 3988 Channel Point Ln
- 00 Summit Ridge Ln
- 4017 Halyard Dr
- 4511 Morning Dove Ct
- 3981 Spinnaker Place
- 7988 Golf Course Dr N
- 4550 Osprey Run Ct
- 7656 Juniper Ln Unit 15
