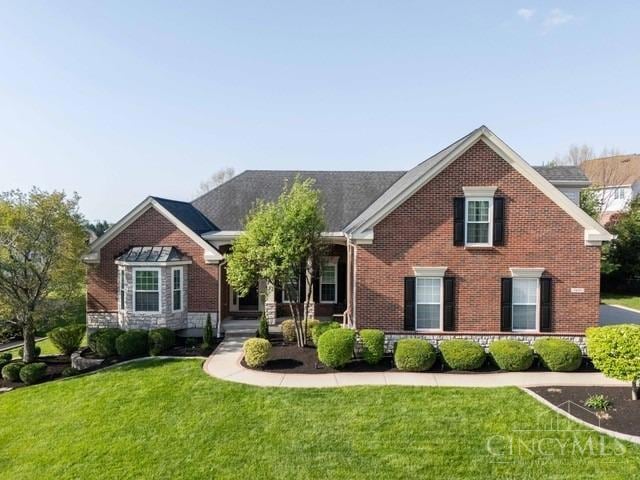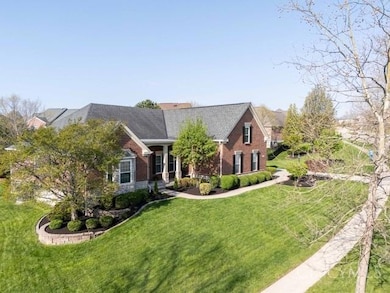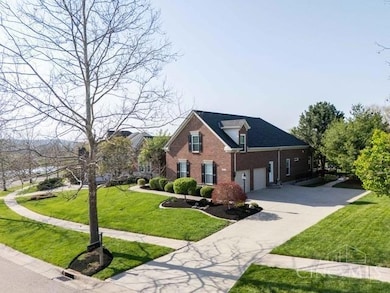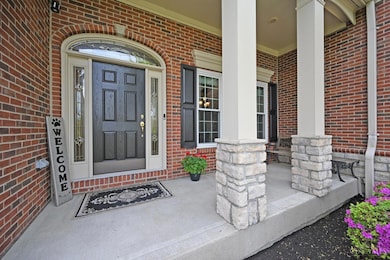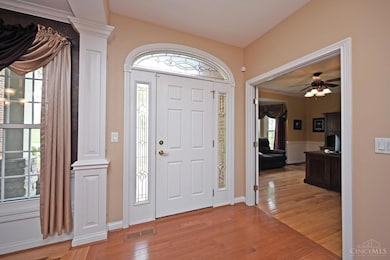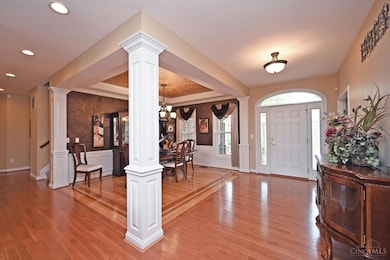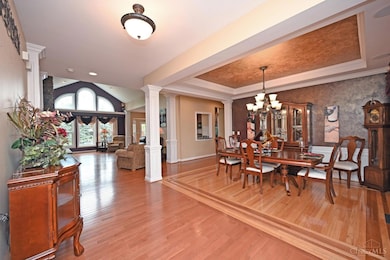7695 Fox Chase Dr West Chester, OH 45069
West Chester Township NeighborhoodEstimated payment $5,101/month
Highlights
- Open-Concept Dining Room
- Media Room
- Eat-In Gourmet Kitchen
- Endeavor Elementary School Rated A
- Spa
- Tiered Deck
About This Home
Remarkable, spacious brick ranch. Open layout. 4,561 sq ft finished living space. Vaulted ceilings. Stunning stone FP in family room. Gourmet eat-in kitchen w/granite, island, upgraded black SS appliances + premium pull-out shelves. First-floor primary bedroom suite w/tray ceiling, adj luxe bath, walk-in closet. Expansive finished LL w/bar, recreation, game, craft rooms + walkup. Loft media room w/custom cabinets + surround sound speakers. Updated laundry. Backyard oasis w/tiered deck, outdoor kitchen, pergola, saltwater pool, waterfall feature + hot tub. Amazing landscaping w/Rainbird irrigation. Oversized 2-car garage w/wall-to-wall storage cabinets. Updated + upgraded throughout incl. WH (2025), oven (2025), kitchen fridge (2023), sump pump (2023), stove (2021), Gilkey windows (2016), Lennox HVAC (2016), roof (2012) + much more.
Home Details
Home Type
- Single Family
Est. Annual Taxes
- $8,996
Year Built
- Built in 2004
Lot Details
- 0.43 Acre Lot
- Aluminum or Metal Fence
- Sprinkler System
HOA Fees
- $83 Monthly HOA Fees
Parking
- 2 Car Garage
- Oversized Parking
- Garage Door Opener
- Driveway
- On-Street Parking
Home Design
- Ranch Style House
- Brick Exterior Construction
- Poured Concrete
- Shingle Roof
Interior Spaces
- 4,561 Sq Ft Home
- Chair Railings
- Crown Molding
- Cathedral Ceiling
- Ceiling Fan
- Recessed Lighting
- Chandelier
- Stone Fireplace
- Gas Fireplace
- Vinyl Clad Windows
- Insulated Windows
- Double Hung Windows
- French Doors
- Panel Doors
- Entrance Foyer
- Family Room with Fireplace
- Open-Concept Dining Room
- Media Room
- Bonus Room
- Game Room
- Smart Thermostat
Kitchen
- Eat-In Gourmet Kitchen
- Breakfast Bar
- Double Oven
- Gas Cooktop
- Microwave
- Smart Appliances
- Kitchen Island
- Disposal
Flooring
- Wood
- Tile
Bedrooms and Bathrooms
- 3 Bedrooms
- Walk-In Closet
- Dual Vanity Sinks in Primary Bathroom
- Built-In Shower Bench
Laundry
- Dryer
- Washer
Finished Basement
- Basement Fills Entire Space Under The House
- Sump Pump with Backup
Outdoor Features
- Spa
- Tiered Deck
- Outdoor Kitchen
- Exterior Lighting
Utilities
- Forced Air Heating and Cooling System
- Humidifier
- Heating System Uses Gas
- Gas Water Heater
Community Details
- Association fees include association dues, landscapingcommunity, play area, pool, professional mgt, walking trails
- Eclipse Community Mg Association
- Foxborough Subdivision
Map
Home Values in the Area
Average Home Value in this Area
Tax History
| Year | Tax Paid | Tax Assessment Tax Assessment Total Assessment is a certain percentage of the fair market value that is determined by local assessors to be the total taxable value of land and additions on the property. | Land | Improvement |
|---|---|---|---|---|
| 2024 | $8,697 | $215,870 | $36,790 | $179,080 |
| 2023 | $8,398 | $204,090 | $36,790 | $167,300 |
| 2022 | $9,175 | $158,330 | $36,790 | $121,540 |
| 2021 | $8,063 | $152,550 | $36,790 | $115,760 |
| 2020 | $8,254 | $152,550 | $36,790 | $115,760 |
| 2019 | $15,436 | $161,080 | $43,510 | $117,570 |
| 2018 | $9,137 | $161,080 | $43,510 | $117,570 |
| 2017 | $9,300 | $161,080 | $43,510 | $117,570 |
| 2016 | $9,070 | $147,910 | $43,510 | $104,400 |
| 2015 | $9,043 | $147,910 | $43,510 | $104,400 |
| 2014 | $8,883 | $147,910 | $43,510 | $104,400 |
| 2013 | $8,883 | $141,010 | $30,610 | $110,400 |
Property History
| Date | Event | Price | List to Sale | Price per Sq Ft |
|---|---|---|---|---|
| 06/26/2025 06/26/25 | Price Changed | $809,900 | -1.8% | $178 / Sq Ft |
| 05/22/2025 05/22/25 | Price Changed | $824,900 | -2.9% | $181 / Sq Ft |
| 05/01/2025 05/01/25 | Price Changed | $849,900 | -1.7% | $186 / Sq Ft |
| 04/24/2025 04/24/25 | For Sale | $864,900 | -- | $190 / Sq Ft |
Purchase History
| Date | Type | Sale Price | Title Company |
|---|---|---|---|
| Survivorship Deed | $436,956 | Classic Title Agency Llc |
Mortgage History
| Date | Status | Loan Amount | Loan Type |
|---|---|---|---|
| Previous Owner | $333,700 | Purchase Money Mortgage | |
| Closed | $106,300 | No Value Available |
Source: MLS of Greater Cincinnati (CincyMLS)
MLS Number: 1838277
APN: M5620-436-000-016
- 4532 Tylers Vista
- 7611 Tylers Hill Ct
- 4766 Prescott Ln
- 4625 Guildford Dr
- 7908 Pinnacle Point Dr
- 7991 Pinnacle Point Dr
- 4387 Tylers Estates Dr
- 7990 Pinnacle Point Dr
- 8330 Park Place
- 6674 Southampton Ln
- 8003 Pinnacle Point Dr
- 8002 Pinnacle Point Dr
- 8018 Jeannes Creek Ln
- 8008 Pinnacle Point Dr
- 7257 Clawson Ct
- 4210 Tylers Estates Dr
- Promenade Plus Plan at Bel Haven
- Palazzo Plan at Bel Haven
- Promenade Plan at Bel Haven
- Portico Plus Plan at Bel Haven
- 7905 Pinnacle Point Dr
- 4700 Lakes Edge Dr
- 7969 Bobtail Ct
- 2515 Fox Sedge Way
- 5158 Grandin Ridge Dr
- 6588 Taylor Trace Ln
- 7777 Wildbranch Rd
- 7895 Shadow Creek Dr
- 5 Fall Wood Dr
- 7568 Sycamore Woods Ln
- 3298 Reflection Point
- 6290 Winding Creek Blvd
- 9050 W Chester Blvd
- 8157 Foxdale Ct
- 6518 Middleshire Ct
- 5087 Tri County View Dr Unit 5087
- 3075 Foxhound Dr
- 8859 Eagleview Dr Unit 10
- 6493 Lorinda Dr
- 8892 Eagleview Dr Unit 8892 Eagleview Dr.#12
