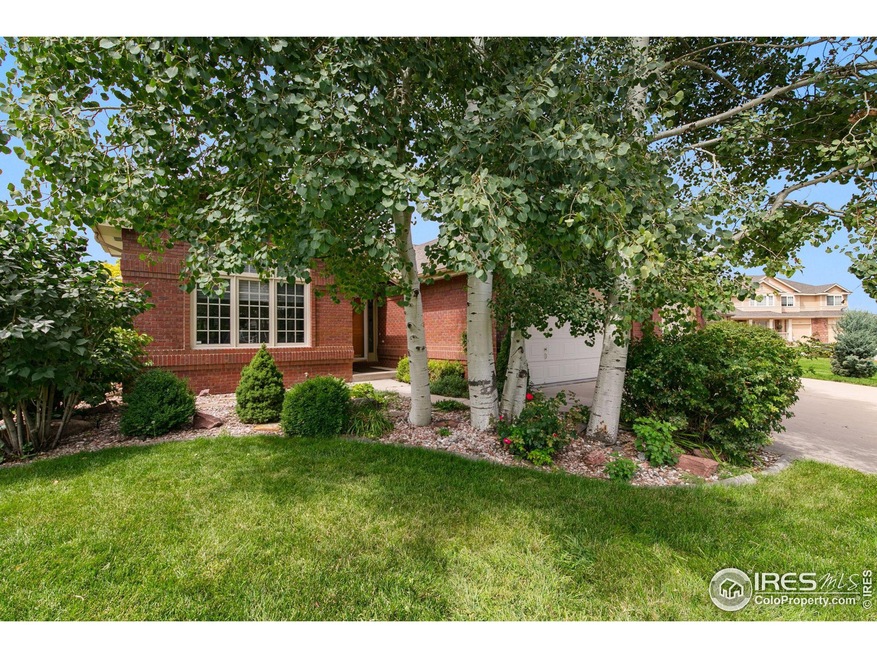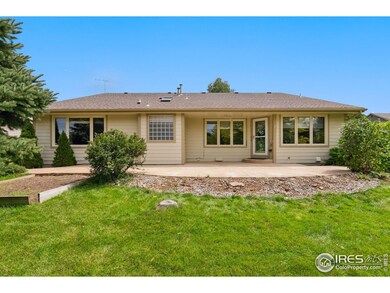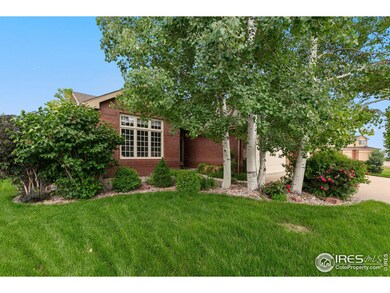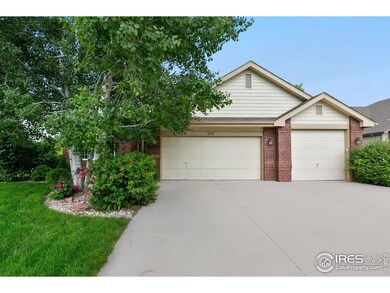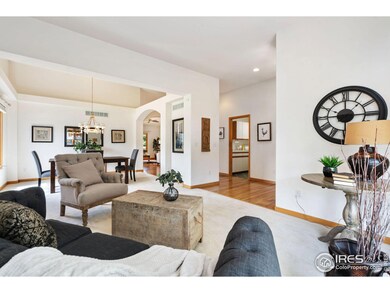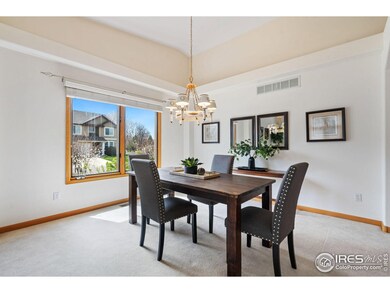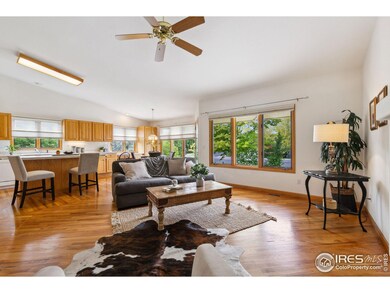
7695 Spyglass Ct Windsor, CO 80528
Highlights
- Open Floorplan
- Home Office
- Eat-In Kitchen
- Wood Flooring
- 3 Car Attached Garage
- Walk-In Closet
About This Home
As of December 2024Priced to Sell-Lowest priced ranch style home in Highland Meadows - This wonderful, well loved, home is ready for you! 3 bedrooms main floor&1 in basement,family room w/gas fireplace&living room main floor, separate dining room,kitchen breakfast nook, open floor plan, vaulted ceilings in kitchen&dining&living&family room&primary bedroom, kitchen island w/additional eating area,hardwood flooring,kitchen appliances &clothes washer&dryer included, separate laundry rm off 3car oversized insulated&finished w/ped.door, natural light abounds, patio off kitchen nook relax or entertain, fenced yard, corner lot, 6 panel wood interior doors, Basement boosts - FLEX room, separate study, one bedroom, full x-large bath & cedar storage area, closets throughout
Home Details
Home Type
- Single Family
Est. Annual Taxes
- $3,813
Year Built
- Built in 1999
Lot Details
- 10,555 Sq Ft Lot
- East Facing Home
- Partially Fenced Property
- Sprinkler System
HOA Fees
- $46 Monthly HOA Fees
Parking
- 3 Car Attached Garage
- Garage Door Opener
Home Design
- Wood Frame Construction
- Composition Roof
Interior Spaces
- 3,989 Sq Ft Home
- 1-Story Property
- Open Floorplan
- Gas Log Fireplace
- Window Treatments
- Family Room
- Dining Room
- Home Office
- Recreation Room with Fireplace
- Basement Fills Entire Space Under The House
Kitchen
- Eat-In Kitchen
- Electric Oven or Range
- Microwave
- Dishwasher
- Disposal
Flooring
- Wood
- Carpet
Bedrooms and Bathrooms
- 4 Bedrooms
- Walk-In Closet
- 3 Full Bathrooms
Laundry
- Laundry on main level
- Dryer
- Washer
- Sink Near Laundry
Outdoor Features
- Patio
- Exterior Lighting
Schools
- Timnath Elementary School
- Preston Middle School
- Fossil Ridge High School
Utilities
- Forced Air Heating and Cooling System
Community Details
- Association fees include common amenities
- Highland Meadow Subdivision
Listing and Financial Details
- Assessor Parcel Number R1585827
Ownership History
Purchase Details
Home Financials for this Owner
Home Financials are based on the most recent Mortgage that was taken out on this home.Purchase Details
Purchase Details
Purchase Details
Home Financials for this Owner
Home Financials are based on the most recent Mortgage that was taken out on this home.Similar Homes in the area
Home Values in the Area
Average Home Value in this Area
Purchase History
| Date | Type | Sale Price | Title Company |
|---|---|---|---|
| Personal Reps Deed | $578,450 | None Listed On Document | |
| Quit Claim Deed | -- | None Available | |
| Warranty Deed | $343,000 | Chicago Title Co | |
| Warranty Deed | $270,050 | -- |
Mortgage History
| Date | Status | Loan Amount | Loan Type |
|---|---|---|---|
| Open | $578,608 | Construction | |
| Previous Owner | $307,800 | Unknown | |
| Previous Owner | $270,446 | No Value Available | |
| Previous Owner | $204,000 | Construction |
Property History
| Date | Event | Price | Change | Sq Ft Price |
|---|---|---|---|---|
| 12/09/2024 12/09/24 | Sold | $578,450 | -12.3% | $145 / Sq Ft |
| 11/11/2024 11/11/24 | Pending | -- | -- | -- |
| 11/07/2024 11/07/24 | Price Changed | $659,900 | -3.7% | $165 / Sq Ft |
| 09/24/2024 09/24/24 | Price Changed | $685,000 | -2.8% | $172 / Sq Ft |
| 08/20/2024 08/20/24 | Price Changed | $705,000 | -2.1% | $177 / Sq Ft |
| 06/27/2024 06/27/24 | Price Changed | $719,950 | -2.7% | $180 / Sq Ft |
| 05/25/2024 05/25/24 | Price Changed | $739,950 | -1.3% | $185 / Sq Ft |
| 04/26/2024 04/26/24 | For Sale | $750,000 | -- | $188 / Sq Ft |
Tax History Compared to Growth
Tax History
| Year | Tax Paid | Tax Assessment Tax Assessment Total Assessment is a certain percentage of the fair market value that is determined by local assessors to be the total taxable value of land and additions on the property. | Land | Improvement |
|---|---|---|---|---|
| 2025 | $4,708 | $47,195 | $11,725 | $35,470 |
| 2024 | $3,813 | $47,195 | $11,725 | $35,470 |
| 2022 | $3,085 | $35,806 | $4,726 | $31,080 |
| 2021 | $3,117 | $36,837 | $4,862 | $31,975 |
| 2020 | $3,030 | $35,779 | $4,862 | $30,917 |
| 2019 | $3,041 | $35,779 | $4,862 | $30,917 |
| 2018 | $2,292 | $29,470 | $4,896 | $24,574 |
| 2017 | $2,288 | $29,470 | $4,896 | $24,574 |
| 2016 | $2,272 | $29,970 | $5,413 | $24,557 |
| 2015 | $2,247 | $29,970 | $5,410 | $24,560 |
| 2014 | $2,694 | $26,080 | $5,410 | $20,670 |
Agents Affiliated with this Home
-
S
Seller's Agent in 2024
Sharianne Daily
RE/MAX
-
G
Buyer's Agent in 2024
Gus Bergs
RE/MAX
Map
Source: IRES MLS
MLS Number: 1008142
APN: 86232-05-001
- 5442 Tiller Ct
- 7747 Promontory Dr
- 5304 Vardon Way
- 5424 Taylor Ln
- 5308 Taylor Ln
- 7312 Barnes Ct
- 5624 Taylor Ln
- 7309 Didrickson Ct
- 8269 Park Hill Ct
- 5105 Nelson Ct
- 7294 Tamarisk Dr
- 5936 Highland Hills Cir
- 8119 Lighthouse Ln
- 5114 Hogan Ct
- 5908 Watson Dr
- 7306 Vardon Way
- 0 Tract Q Windsor Villages Unit 1031195
- 5483 Shadow Creek Ct
- 5521 Shady Oaks Dr
- 7945 Bayside Dr
