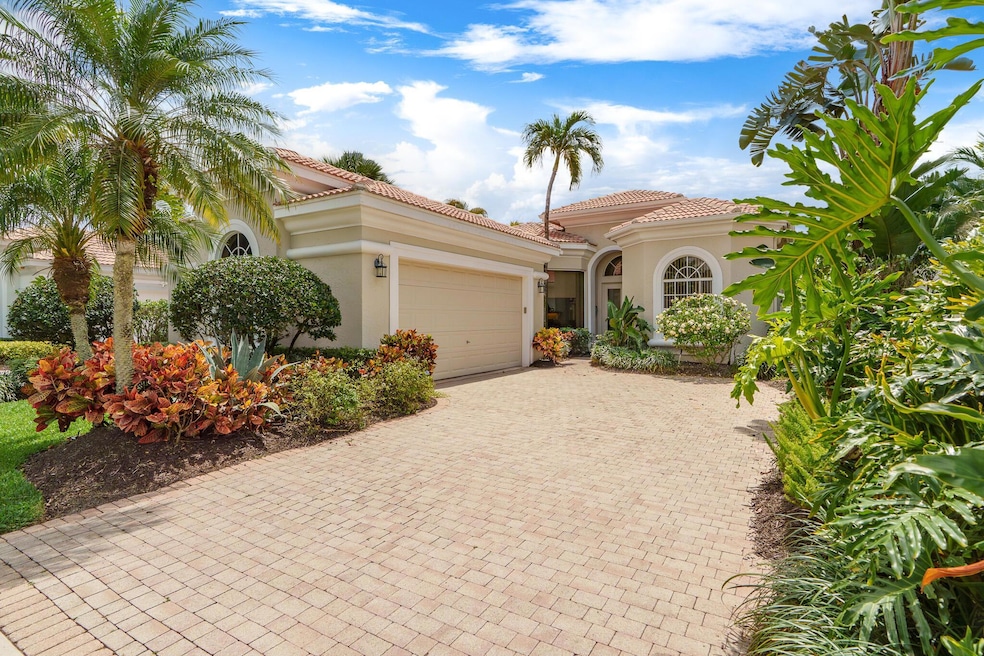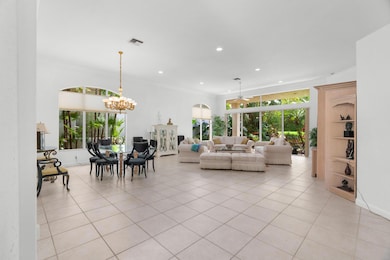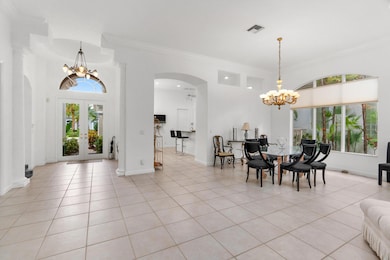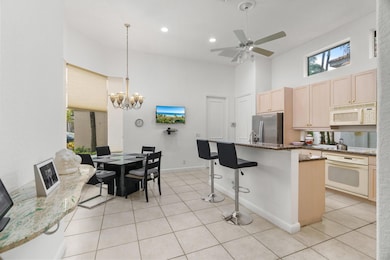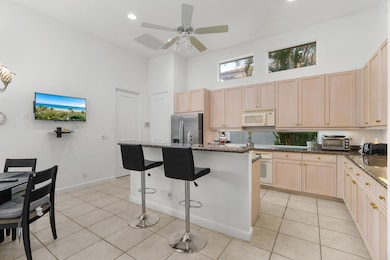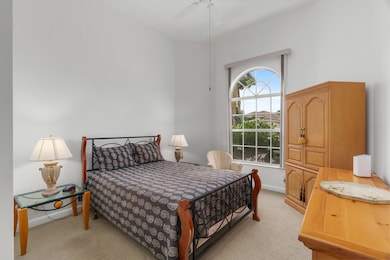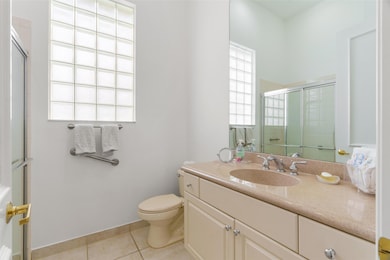UNDER CONTRACT
$231K PRICE DROP
7695 Villa D Este Way Delray Beach, FL 33446
Addison Reserve NeighborhoodEstimated payment $5,225/month
Total Views
5,174
3
Beds
3
Baths
2,608
Sq Ft
$326
Price per Sq Ft
Highlights
- Golf Course Community
- Gated with Attendant
- Private Membership Available
- Spanish River Community High School Rated A+
- Golf Course View
- Clubhouse
About This Home
Priced to sell-3 bedroom, 3 full bath home located on the 8th hole of Trepidation in Addison Reserve Country Club. Light and bright open floor plan has a brand new painted interior. This one level home has a Partial Golf Membership. Addison Reserve is a Distinguished Elite Club & recognized as the #3 Golf Course Community in the U.S. Featuring 9 tennis courts, 8 pickleball courts and 2 padel courts. Unpack your suitcases, bring your golf clubs, pickleball, padel & tennis racquets, & start living the Addison Reserve lifestyle today!
Home Details
Home Type
- Single Family
Est. Annual Taxes
- $4,979
Year Built
- Built in 1997
Lot Details
- 7,250 Sq Ft Lot
- Sprinkler System
- Property is zoned RTS
HOA Fees
- $333 Monthly HOA Fees
Parking
- 2 Car Attached Garage
- Garage Door Opener
- Driveway
Property Views
- Golf Course
- Garden
Home Design
- Spanish Tile Roof
- Tile Roof
Interior Spaces
- 2,608 Sq Ft Home
- 1-Story Property
- Blinds
- Sliding Windows
- Great Room
- Combination Dining and Living Room
- Home Security System
Kitchen
- Eat-In Kitchen
- Built-In Oven
- Electric Range
- Microwave
- Dishwasher
Flooring
- Clay
- Carpet
Bedrooms and Bathrooms
- 3 Bedrooms
- Split Bedroom Floorplan
- Walk-In Closet
- 3 Full Bathrooms
- Dual Sinks
- Separate Shower in Primary Bathroom
Laundry
- Dryer
- Washer
Outdoor Features
- Patio
Schools
- Calusa Elementary School
- Omni Middle School
- Spanish River Community High School
Utilities
- Forced Air Zoned Heating and Cooling System
- Electric Water Heater
- Cable TV Available
Listing and Financial Details
- Assessor Parcel Number 00424628060040640
Community Details
Overview
- Association fees include common areas, cable TV, ground maintenance, maintenance structure, security
- Private Membership Available
- Addison Reserve Subdivision
Amenities
- Clubhouse
Recreation
- Golf Course Community
- Tennis Courts
- Pickleball Courts
- Community Pool
Security
- Gated with Attendant
- Resident Manager or Management On Site
Map
Create a Home Valuation Report for This Property
The Home Valuation Report is an in-depth analysis detailing your home's value as well as a comparison with similar homes in the area
Home Values in the Area
Average Home Value in this Area
Tax History
| Year | Tax Paid | Tax Assessment Tax Assessment Total Assessment is a certain percentage of the fair market value that is determined by local assessors to be the total taxable value of land and additions on the property. | Land | Improvement |
|---|---|---|---|---|
| 2024 | $4,979 | $331,748 | -- | -- |
| 2023 | $4,850 | $322,085 | $0 | $0 |
| 2022 | $4,796 | $312,704 | $0 | $0 |
| 2021 | $4,760 | $303,596 | $0 | $0 |
| 2020 | $4,723 | $299,404 | $0 | $0 |
| 2019 | $4,662 | $292,673 | $0 | $0 |
| 2018 | $3,976 | $261,625 | $0 | $261,625 |
| 2017 | $4,185 | $271,228 | $0 | $0 |
| 2016 | $4,195 | $265,649 | $0 | $0 |
| 2015 | $4,524 | $263,802 | $0 | $0 |
| 2014 | $5,885 | $293,625 | $0 | $0 |
Source: Public Records
Property History
| Date | Event | Price | List to Sale | Price per Sq Ft | Prior Sale |
|---|---|---|---|---|---|
| 09/20/2025 09/20/25 | Price Changed | $849,500 | -12.0% | $326 / Sq Ft | |
| 07/31/2025 07/31/25 | Price Changed | $965,000 | -1.0% | $370 / Sq Ft | |
| 05/15/2025 05/15/25 | Price Changed | $975,000 | -9.7% | $374 / Sq Ft | |
| 04/15/2025 04/15/25 | For Sale | $1,080,000 | +332.0% | $414 / Sq Ft | |
| 04/29/2014 04/29/14 | Sold | $250,000 | -24.0% | $95 / Sq Ft | View Prior Sale |
| 03/30/2014 03/30/14 | Pending | -- | -- | -- | |
| 11/20/2013 11/20/13 | For Sale | $329,000 | -- | $125 / Sq Ft |
Source: BeachesMLS
Purchase History
| Date | Type | Sale Price | Title Company |
|---|---|---|---|
| Warranty Deed | $250,000 | Princeton Title & Escrow Llc | |
| Interfamily Deed Transfer | -- | Attorney | |
| Deed | $366,100 | -- |
Source: Public Records
Mortgage History
| Date | Status | Loan Amount | Loan Type |
|---|---|---|---|
| Open | $150,000 | Stand Alone First | |
| Closed | $150,000 | Credit Line Revolving | |
| Previous Owner | $287,000 | New Conventional |
Source: Public Records
Source: BeachesMLS
MLS Number: R11081585
APN: 00-42-46-28-06-004-0640
Nearby Homes
- 7959 Villa D Este Way
- 7886 Villa D Este Way
- 16114 Rosecroft Terrace
- 7899 Talavera Place
- 7831 Villa D Este Way
- 7837 Villa D Este Way
- 16155 Rosecroft Terrace
- 16211 Rosecroft Terrace
- 16032 Lomond Hills Trail Unit 156
- 16032 Lomond Hills Trail Unit 162
- 16032 Lomond Hills Trail Unit 173
- 16032 Lomond Hills Trail Unit 122
- 16219 Rosecroft Terrace
- 7800 Talavera Place
- 16021 Loch Katrine Trail Unit 7402
- 15981 Loch Katrine Trail Unit 7203
- 16000 Loch Katrine Trail Unit 8002
- 15980 Loch Katrine Trail Unit 8104
- 7856 Trieste Place
- 8029 Valhalla Dr
- 7855 L Aquila Way
- 7660 Porto Vecchio Place
- 16032 Lomond Hills Trail Unit 173
- 16242 Rosecroft Terrace
- 7744 Dundee Ln
- 7430 Victory Ln Unit 9903
- 8089 Valhalla Dr
- 15814 Loch Maree Ln Unit 3305
- 7248 Clunie Place Unit 15103
- 15678 Loch Maree 6105 Ln Unit 6105
- 15806 Loch Maree Ln Unit 3403
- 7380 Clunie Place Unit 13006
- 16805 Newark Bay Rd
- 7916 Montecito Place
- 16794 Bridge Crossing Cir
- 8084 Summer Shores Dr
- 8652 Lewis River Rd
- 7449 Glendevon Ln Unit 106
- 690 Saxony O Unit 6900
- 7240 Cataluna Cir
