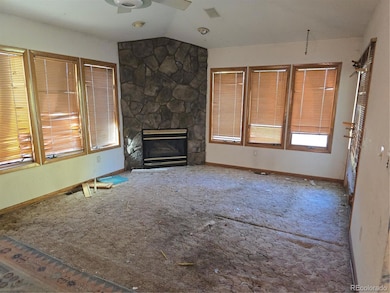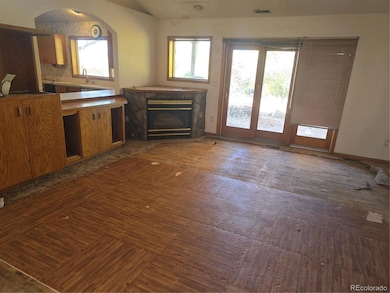7695 W 48th Ave Wheat Ridge, CO 80033
Bel Aire NeighborhoodEstimated payment $3,504/month
Highlights
- 0.65 Acre Lot
- Home Office
- Patio
- No HOA
- 2 Car Attached Garage
- Laundry Room
About This Home
Investor Special! Go and show. Huge, ranch-style home on .649 acres in a great location! Unlock the potential of this 2,700+ SF home in a great neighborhood. Perfect for a fix and flip! Backs to open space and Clear Creek. Easy access to I-70 and Kipling! The home is dated and needs work! The size allows for additional bedrooms and bathrooms. Cash or hard money only. No site unseen offers! Property being sold as-is with personal belongings. Offers will be reviewed on Monday the 27th.
Listing Agent
Your Castle Real Estate Inc Brokerage Email: mgranquist55@gmail.com License #100037208 Listed on: 08/19/2025

Home Details
Home Type
- Single Family
Est. Annual Taxes
- $4,173
Year Built
- Built in 1947
Parking
- 2 Car Attached Garage
Home Design
- Fixer Upper
- Wood Siding
Interior Spaces
- 1-Story Property
- Dining Room
- Home Office
- Laundry Room
Bedrooms and Bathrooms
- 2 Main Level Bedrooms
Basement
- Partial Basement
- Crawl Space
Schools
- Wilmot Elementary School
- Everitt Middle School
- Wheat Ridge High School
Utilities
- Evaporated cooling system
- Forced Air Heating System
Additional Features
- Patio
- 0.65 Acre Lot
Community Details
- No Home Owners Association
- Johnsons Heights Subdivision
Listing and Financial Details
- Assessor Parcel Number 025920
Map
Home Values in the Area
Average Home Value in this Area
Tax History
| Year | Tax Paid | Tax Assessment Tax Assessment Total Assessment is a certain percentage of the fair market value that is determined by local assessors to be the total taxable value of land and additions on the property. | Land | Improvement |
|---|---|---|---|---|
| 2024 | $4,161 | $54,287 | $28,002 | $26,285 |
| 2023 | $4,161 | $54,287 | $28,002 | $26,285 |
| 2022 | $3,021 | $40,879 | $19,982 | $20,897 |
| 2021 | $3,063 | $42,055 | $20,557 | $21,498 |
| 2020 | $2,890 | $40,249 | $20,314 | $19,935 |
| 2019 | $2,851 | $40,249 | $20,314 | $19,935 |
| 2018 | $2,726 | $37,797 | $13,763 | $24,034 |
| 2017 | $2,462 | $37,797 | $13,763 | $24,034 |
| 2016 | $2,511 | $37,166 | $14,146 | $23,020 |
| 2015 | $2,059 | $37,166 | $14,146 | $23,020 |
| 2014 | $2,059 | $30,419 | $9,285 | $21,134 |
Property History
| Date | Event | Price | List to Sale | Price per Sq Ft |
|---|---|---|---|---|
| 10/23/2025 10/23/25 | For Sale | $599,900 | 0.0% | $222 / Sq Ft |
| 09/30/2025 09/30/25 | Off Market | $599,900 | -- | -- |
| 09/17/2025 09/17/25 | Price Changed | $599,900 | +0.1% | $222 / Sq Ft |
| 08/26/2025 08/26/25 | Price Changed | $599,500 | -0.1% | $222 / Sq Ft |
| 08/19/2025 08/19/25 | For Sale | $599,900 | -- | $222 / Sq Ft |
Purchase History
| Date | Type | Sale Price | Title Company |
|---|---|---|---|
| Personal Reps Deed | -- | -- |
Source: REcolorado®
MLS Number: 6721571
APN: 39-232-02-006
- 7840 W 47th Ave
- 7770 W 47th Ave
- 4711 Wadsworth Blvd
- 4455 Zephyr St
- 4720 Carr St
- 4635 Teller St
- 4787 Carr St
- 7221 W 48th Ave
- 4785 Carr St
- 7861 W 51st Ave
- 7861 W 51st Ave Unit C
- 8530 W 46th Ave
- 4752 Dover St
- 8360 W 50th Ave
- 4750 Saulsbury St
- 8083 W 51st Place Unit 204
- 7808 W 43rd Place
- 7812 W 43rd Place
- 8485 W 44th Ave
- 4541 Reed St
- 4585 Yukon Ct
- 8402 W 52nd Ave
- 5189 Carr St
- 7791-7797 W 52nd Ave
- 5223 Allison Way
- 4603 Otis St
- 4603 Otis St
- 8059 W 52nd Dr
- 4665 Field St
- 5310 Allison St
- 5293 Carr St
- 5352 Allison St
- 8479 W 52nd Place
- 5372 Allison St Unit ID1338729P
- 5322 Reed St Unit Cozy 1 bedroom apartment
- 5409 Allison St Unit ID1338727P
- 7937 W 54th Ave
- 9168 W 50th Ln
- 4901 Garrison St Unit 201G
- 8119 W 54th Place






