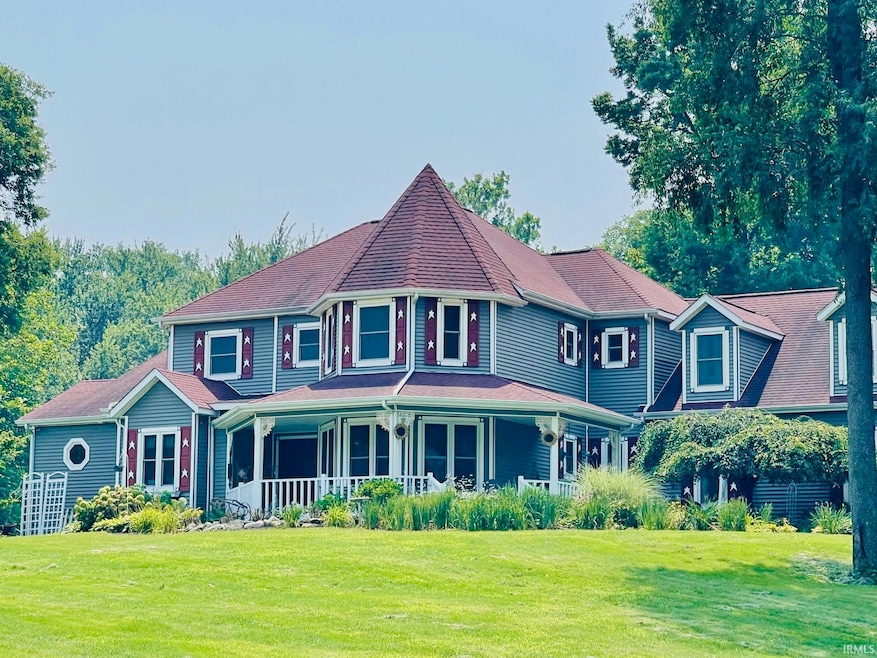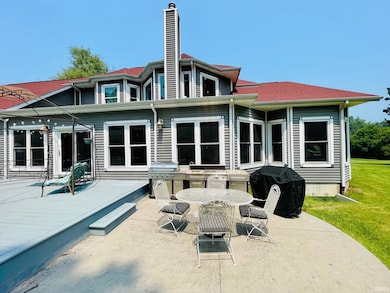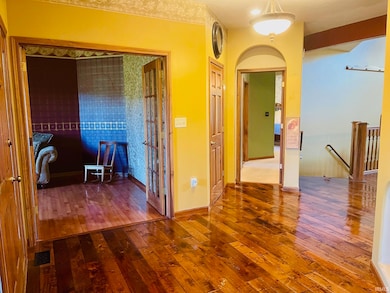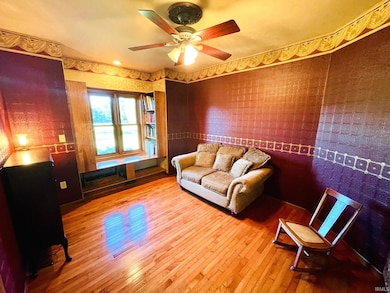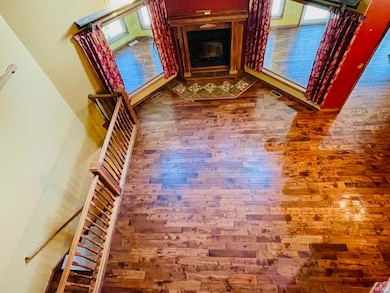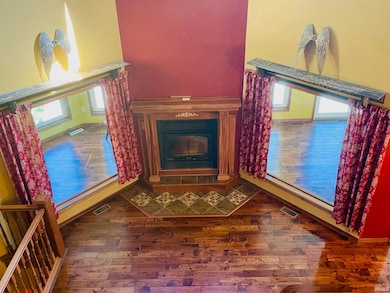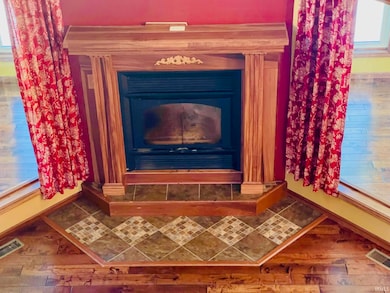Estimated payment $4,948/month
Highlights
- Water Views
- 19 Acre Lot
- Wood Flooring
- Primary Bedroom Suite
- Wooded Lot
- Covered Patio or Porch
About This Home
Horse Lovers come check out this Private Paradise on 19 Acres – Where Serenity Meets Possibility! Welcome to your own slice of heaven—nestled on 19 acres of rolling countryside, this one-of-a-kind property offers the perfect blend of peace, privacy, and purposeful living. From the moment you turn onto the winding driveway, you’ll feel the stress melt away as nature wraps you in quiet beauty. Main Residence Highlights: 5 Bedrooms, 4.5 Bathrooms, Three-Car Attached Garage, Wrap-Around Front Porch with tranquil views of the stocked half-acre pond, Sunroom & Deck overlooking the inground pool and bathhouse, Master Suite with walk-in closets, spa-like bath, and direct access to the sunroom Finished Basement Retreat: 95% finished with full kitchen, living room, bedroom, full bath, and rec area. Ideal for multi-generational living, college student, or private guest suite. Outdoor Features: Five-Stall Horse Barn, Fenced Pasture ready for horses, Inground Pool with bathhouse for summer fun and relaxation, Stocked Pond perfect for fishing or quiet reflection, Wooded Walking Trails for peaceful strolls and nature exploration, Children’s Clubhouse tucked among the trees—a whimsical retreat for play and imagination. A Haven for Healing & Connection: With its peaceful landscape, equestrian amenities, and secluded setting, this property offers incredible potential for equine therapy, wellness retreats, or a private sanctuary for healing and growth. Whether you’re a horse lover, a therapist, or someone seeking a soulful space to serve others, this land welcomes your vision. Whether you’re seeking a peaceful homestead, a hobby farm, or a place to entertain and unwind, this property offers endless possibilities. It’s not just a home - it’s a lifestyle.
Listing Agent
RE/MAX OAK CREST -PLYMOUTH Brokerage Phone: 574-952-2267 Listed on: 08/07/2025

Home Details
Home Type
- Single Family
Est. Annual Taxes
- $6,832
Year Built
- Built in 2003
Lot Details
- 19 Acre Lot
- Rural Setting
- Landscaped
- Lot Has A Rolling Slope
- Wooded Lot
Parking
- 3 Car Attached Garage
- Garage Door Opener
- Driveway
Home Design
- Poured Concrete
- Shingle Roof
- Vinyl Construction Material
Interior Spaces
- 2-Story Property
- Pocket Doors
- Entrance Foyer
- Living Room with Fireplace
- Utility Room in Garage
- Water Views
- Built-In or Custom Kitchen Cabinets
Flooring
- Wood
- Carpet
- Tile
Bedrooms and Bathrooms
- 6 Bedrooms
- Primary Bedroom Suite
- Jack-and-Jill Bathroom
- Garden Bath
Finished Basement
- Basement Fills Entire Space Under The House
- 1 Bathroom in Basement
- 1 Bedroom in Basement
Outdoor Features
- Covered Deck
- Covered Patio or Porch
Schools
- Argos Elementary School
- Argos Jr/Sr Middle School
- Argos Jr/Sr High School
Utilities
- Geothermal Heating and Cooling
- Private Company Owned Well
- Well
- Septic System
Listing and Financial Details
- Assessor Parcel Number 50-23-32-000-029.000-015
Map
Tax History
| Year | Tax Paid | Tax Assessment Tax Assessment Total Assessment is a certain percentage of the fair market value that is determined by local assessors to be the total taxable value of land and additions on the property. | Land | Improvement |
|---|---|---|---|---|
| 2024 | $6,680 | $647,000 | $115,800 | $531,200 |
| 2022 | $6,680 | $617,300 | $107,100 | $510,200 |
| 2021 | $6,034 | $513,600 | $93,100 | $420,500 |
| 2020 | $5,638 | $503,500 | $89,600 | $413,900 |
| 2019 | $5,160 | $480,400 | $87,000 | $393,400 |
| 2018 | $3,947 | $408,800 | $70,900 | $337,900 |
| 2017 | $3,536 | $360,600 | $70,900 | $289,700 |
| 2016 | $3,566 | $358,100 | $70,900 | $287,200 |
| 2014 | $2,867 | $337,200 | $37,000 | $300,200 |
Property History
| Date | Event | Price | List to Sale | Price per Sq Ft |
|---|---|---|---|---|
| 08/28/2025 08/28/25 | For Sale | $850,000 | -- | $131 / Sq Ft |
Purchase History
| Date | Type | Sale Price | Title Company |
|---|---|---|---|
| Quit Claim Deed | -- | Metropolitan Title | |
| Quit Claim Deed | -- | None Listed On Document |
Mortgage History
| Date | Status | Loan Amount | Loan Type |
|---|---|---|---|
| Open | $155,000 | New Conventional |
Source: Indiana Regional MLS
MLS Number: 202531440
APN: 50-23-32-000-029.000-015
- 5226 E 700 N
- 204 Fawn Ct
- 413 E Albert St
- ** State Road 10
- * State Road 10
- 314 W Walnut St
- 385 E Marshall St
- 3179 Center St
- *** **** Jarrah Rd
- *** *** Jarrah Rd
- 0 N Michigan Rd Unit 202531722
- 645 Heritage St
- 2486 E 375 N
- 15871 18th Rd
- **** **** 15th Rd
- Old U.S. 31 N 375
- ** ** S Juniper Rd
- *** S Juniper Rd
- ** *** S Juniper Rd
- 4934 N 650 E
- 1340 Holloway Dr
- 201 W Tampa St
- 108 N Center St Unit 108.5
- 123 W Garro St Unit apartment
- 2234 Bitter Root Dr
- 401 W Walnut St
- 310 Skylane Dr
- 529 Woodies Ln
- 322 S Washington St
- 415 N Washington St Unit A
- 2233 County Farm Crossing
- 502 E Plymouth St Unit . 4
- 2630 Tippe Downs Dr
- 101 Briar Ridge Cir
- 600 N Colfax St
- 1813 Bayview Ln
- 119 Columbia Dr
- 5000 Kuder Ln
- 3023 Murwood Place
- 75 N Orchard Dr
Ask me questions while you tour the home.
