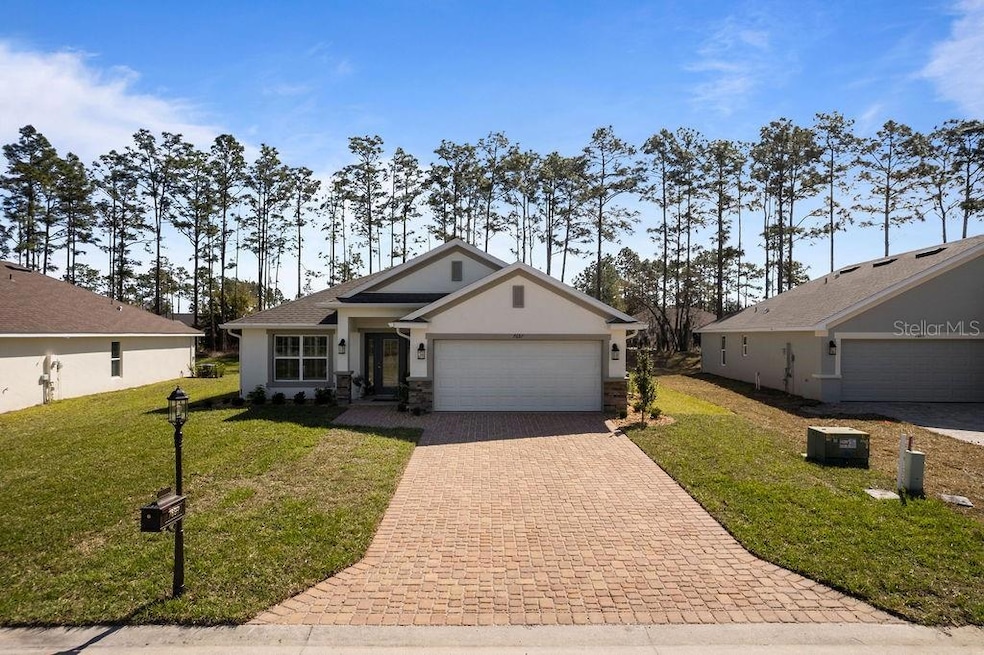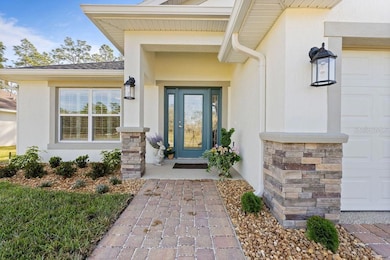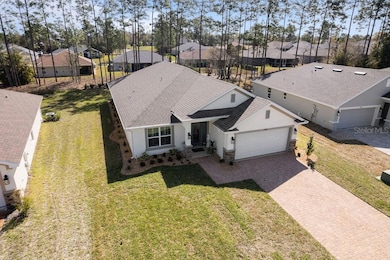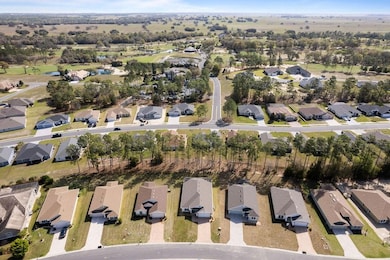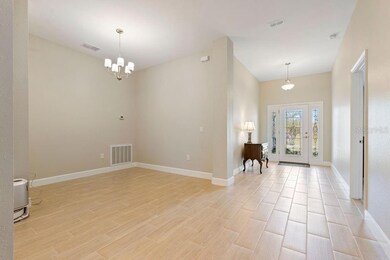7697 SW 180th Cir Dunnellon, FL 34432
Estimated payment $2,630/month
Highlights
- Custom Home
- Main Floor Primary Bedroom
- Granite Countertops
- Open Floorplan
- High Ceiling
- L-Shaped Dining Room
About This Home
Welcome to 7697 SW 180th Circle, a meticulously upgraded 4-bedroom, 3-full-bath home in the luxury gated community of Juliette Falls, one of Florida’s top golf communities! This 2,200 sq. ft. home is designed for luxury, convenience, and move-in readiness—packed with premium features and thoughtful extras you won’t find in a standard new-build.
High-End Upgrades Throughout
Step inside to an open floor plan featuring plantation shutters, a stylish tile backsplash in the kitchen, and Closets by Design boutique closet systems in every walk-in and linen closet—complete with drawers, tie racks, belt racks, and valet bars in the master and secondary master suites. The kitchen pantry is also custom-designed for ultimate organization. New security system and solar powered landscape lighting.
The laundry room is fully equipped with LG smart front-load washer and dryer with steam cycles, plus storage pedestals and additional cabinetry. The garage is a standout, featuring Shark Floor Coatings, built-in cabinetry with doors and drawers, and a LiftMaster belt-driven garage door opener with an external keypad, remotes, and app connectivity—all upgrades beyond the standard new-build package.
Energy-Efficient & Smart Home Ready
This home is wired for Internet and DirecTV, has remote-controlled ceiling fans in every bedroom, the family room, and the back porch, and comes with premium appliances, including:
• Frigidaire Counter-Depth 4-Door French Door Refrigerator (Smudge-Proof Stainless Steel, ENERGY STAR)
• Frigidaire Stove & Dishwasher
• LG Smart Washer & Dryer with Steam Cycle
• Laundry Pedestals with Storage Drawers
Outdoor Enhancements
The exterior is just as impressive, with gutters installed, upgraded landscaping, new sod in the front yard, and upgraded sprinkler heads. Enjoy the Florida lifestyle from your screened-in back porch, perfect for relaxing or entertaining.
A Move-In Ready Home Like No Other!
Listing Agent
SACHS REALTY, INC. Brokerage Phone: 386-235-7355 License #564919 Listed on: 03/17/2025
Home Details
Home Type
- Single Family
Est. Annual Taxes
- $542
Year Built
- Built in 2024
Lot Details
- 8,450 Sq Ft Lot
- Lot Dimensions are 65 x 130
- West Facing Home
- Irrigation Equipment
- Property is zoned PUD
HOA Fees
- $110 Monthly HOA Fees
Parking
- 2 Car Attached Garage
Home Design
- Custom Home
- Block Foundation
- Slab Foundation
- Shingle Roof
- Stucco
Interior Spaces
- 2,207 Sq Ft Home
- Open Floorplan
- Tray Ceiling
- High Ceiling
- Ceiling Fan
- Double Pane Windows
- Plantation Shutters
- French Doors
- Entrance Foyer
- Living Room
- L-Shaped Dining Room
Kitchen
- Range
- Microwave
- Dishwasher
- Granite Countertops
Flooring
- Carpet
- Ceramic Tile
Bedrooms and Bathrooms
- 4 Bedrooms
- Primary Bedroom on Main
- Split Bedroom Floorplan
- En-Suite Bathroom
- Walk-In Closet
- Jack-and-Jill Bathroom
- 3 Full Bathrooms
- Single Vanity
- Bathtub with Shower
- Shower Only
Laundry
- Laundry Room
- Dryer
- Washer
Home Security
- Smart Home
- In Wall Pest System
Outdoor Features
- Exterior Lighting
- Rain Gutters
- Private Mailbox
Utilities
- Central Heating and Cooling System
- Heat Pump System
- Thermostat
- Electric Water Heater
- Cable TV Available
Community Details
- Juliette Falls HOA
- Juliette Falls Subdivision
Listing and Financial Details
- Visit Down Payment Resource Website
- Legal Lot and Block 228 / 009
- Assessor Parcel Number 34546-228-00
Map
Home Values in the Area
Average Home Value in this Area
Tax History
| Year | Tax Paid | Tax Assessment Tax Assessment Total Assessment is a certain percentage of the fair market value that is determined by local assessors to be the total taxable value of land and additions on the property. | Land | Improvement |
|---|---|---|---|---|
| 2024 | $565 | $18,876 | -- | -- |
| 2023 | $565 | $17,160 | $0 | $0 |
| 2022 | $258 | $15,600 | $15,600 | $0 |
| 2021 | $82 | $4,306 | $4,306 | $0 |
| 2020 | $95 | $5,054 | $5,054 | $0 |
| 2019 | $95 | $5,054 | $5,054 | $0 |
| 2018 | $121 | $6,864 | $6,864 | $0 |
| 2017 | $172 | $9,984 | $9,984 | $0 |
| 2016 | $174 | $9,984 | $0 | $0 |
| 2015 | $177 | $9,984 | $0 | $0 |
| 2014 | $307 | $18,720 | $0 | $0 |
Property History
| Date | Event | Price | List to Sale | Price per Sq Ft | Prior Sale |
|---|---|---|---|---|---|
| 10/23/2025 10/23/25 | Price Changed | $470,000 | -6.0% | $213 / Sq Ft | |
| 09/18/2025 09/18/25 | For Sale | $499,900 | 0.0% | $227 / Sq Ft | |
| 09/17/2025 09/17/25 | Off Market | $499,900 | -- | -- | |
| 03/17/2025 03/17/25 | For Sale | $499,900 | +43.6% | $227 / Sq Ft | |
| 11/26/2024 11/26/24 | Sold | $348,000 | -5.4% | $158 / Sq Ft | View Prior Sale |
| 10/29/2024 10/29/24 | Pending | -- | -- | -- | |
| 08/06/2024 08/06/24 | For Sale | $368,000 | -- | $167 / Sq Ft |
Purchase History
| Date | Type | Sale Price | Title Company |
|---|---|---|---|
| Special Warranty Deed | $348,000 | Brick City Title Insurance Age | |
| Public Action Common In Florida Clerks Tax Deed Or Tax Deeds Or Property Sold For Taxes | $4,011 | None Available |
Mortgage History
| Date | Status | Loan Amount | Loan Type |
|---|---|---|---|
| Open | $261,000 | New Conventional |
Source: Stellar MLS
MLS Number: NS1084252
APN: 34546-228-00
- 6980 SW 179th Court Rd
- 7758 SW 180th Cir
- 7625 SW 180th Cir
- 7173 SW 179th Court Rd
- 6943 SW 179th Court Rd
- 7128 SW 179th Court Rd
- 7781 SW 180th Cir
- 7174 SW 179th Court Rd
- Villa Trissino Plan at Juliette Falls
- Villa Andrea Plan at Juliette Falls
- Villa Francesca Plan at Juliette Falls
- Villa Palazzo Plan at Juliette Falls
- Villa Rialto Plan at Juliette Falls
- 7643 SW 180th Cir
- 7649 SW 180th Cir
- 7637 SW 180th Cir
- 7685 SW 180th Cir
- 6861 SW 179th Avenue Rd
- 17843 SW 68th Place
- 17851 SW 68th Place
- 6944 SW 179th Court Rd
- 6889 SW 179th Court Rd
- 17835 SW 68th Place
- 6752 SW 179th Avenue Rd
- 16980 SW 46th St
- 4660 SW 166th Court Rd
- 8273 SW 196th Court Rd
- 19660 SW 83rd Place Rd Unit 13
- 8935 SW 191st Cir
- 9084 SW 192nd Court Rd
- 5366 SW 197th Terrace
- 8519 SW 197th Court Rd
- 8695 SW 197th Court Rd
- 9041 SW 196th Ct
- 7488 SW 204th Ave
- 19631 SW Nightingale Dr
- 8465 SW 202nd Terrace
- 20072 SW Marine Blvd
- 19626 SW 93rd Place
- 9231 SW 197th Cir
