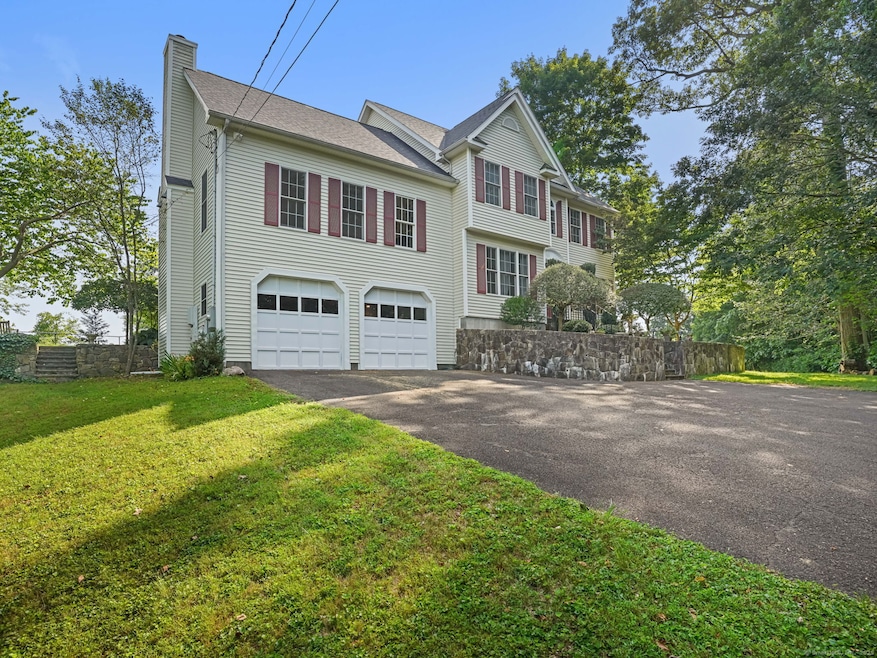77 1/2 Ohio Ave Norwalk, CT 06851
Downtown Norwalk NeighborhoodEstimated payment $5,748/month
Highlights
- Beach Access
- Colonial Architecture
- Property is near public transit
- 0.66 Acre Lot
- Deck
- Partially Wooded Lot
About This Home
Enjoy the serenity of your 0.66-acre lot at 77 1/2 Ohio Ave Ext--offering privacy, space, and character in the heart of Norwalk's desirable West Rocks neighborhood. Offering 2,500 square feet of living space, this 4-bedroom Colonial includes a dedicated office, 2.5 bathrooms, and a versatile finished lower level that adds 600 square feet of additional living space--perfect for a home gym, playroom, media lounge, or all three. At the center of the home is a showstopping Great Room with soaring ceilings, exposed beams, and a dramatic floor-to-ceiling stone wood burning stove. French doors open to a brand-new composite deck overlooking the peaceful backyard, complete with a firepit area for cozy evenings. A sun-filled eat-in kitchen, formal dining room, half bath, and laundry room complete the main level. Upstairs, the spacious primary suite includes a walk-in closet, hydrotub, separate shower, double sinks, and water closet. An oversized 2 car garage with EV-ready wiring, solar panels, and abundant storage add everyday ease, while the location offers the best of both worlds-quiet neighborhood living within a short distance to restaurants, grocery and drug stores, and many other shops. Not to mention easy access to I-95 and the Merritt Parkway. Whether you're hosting in the Great Room, relaxing outdoors, or exploring the area, this home delivers comfort and convenience in equal measure.
Home Details
Home Type
- Single Family
Est. Annual Taxes
- $14,700
Year Built
- Built in 2001
Lot Details
- 0.66 Acre Lot
- Partially Wooded Lot
Home Design
- Colonial Architecture
- Concrete Foundation
- Frame Construction
- Shingle Roof
- Vinyl Siding
Interior Spaces
- 1 Fireplace
- Finished Basement
- Basement Fills Entire Space Under The House
- Pull Down Stairs to Attic
Kitchen
- Oven or Range
- Range Hood
- Microwave
- Dishwasher
- Wine Cooler
- Disposal
Bedrooms and Bathrooms
- 4 Bedrooms
Laundry
- Laundry Room
- Laundry on main level
- Dryer
- Washer
Parking
- 2 Car Garage
- Parking Deck
Eco-Friendly Details
- Heating system powered by active solar
Outdoor Features
- Beach Access
- Deck
- Rain Gutters
Location
- Property is near public transit
- Property is near shops
Utilities
- Central Air
- Heating System Uses Oil
- Oil Water Heater
- Fuel Tank Located in Basement
Community Details
- Public Transportation
Listing and Financial Details
- Assessor Parcel Number 241549
Map
Home Values in the Area
Average Home Value in this Area
Property History
| Date | Event | Price | Change | Sq Ft Price |
|---|---|---|---|---|
| 09/16/2025 09/16/25 | Pending | -- | -- | -- |
| 08/02/2025 08/02/25 | For Sale | $849,000 | -- | $273 / Sq Ft |
Source: SmartMLS
MLS Number: 24112588
- 66 Ohio Avenue Extension
- 28 Aiken St
- 42 Ohio Ave
- 50 Aiken St Unit 144
- 50 Aiken St Unit 471
- 50 Aiken St Unit 263
- 5 Mathias Ct
- 38 Plymouth Ave
- 13 Slocum St
- 14 Sniffen St
- 71 Aiken St Unit Q7
- 71 Aiken St Unit F5
- 5 Crocus Ln
- 17 Linden St
- 25 Grand St Unit 203
- 27 W Main St Unit 11
- 114 Ward St
- 4 Union Ave Unit 26
- 4 Union Ave Unit 23
- 14 1/2 Camp St







