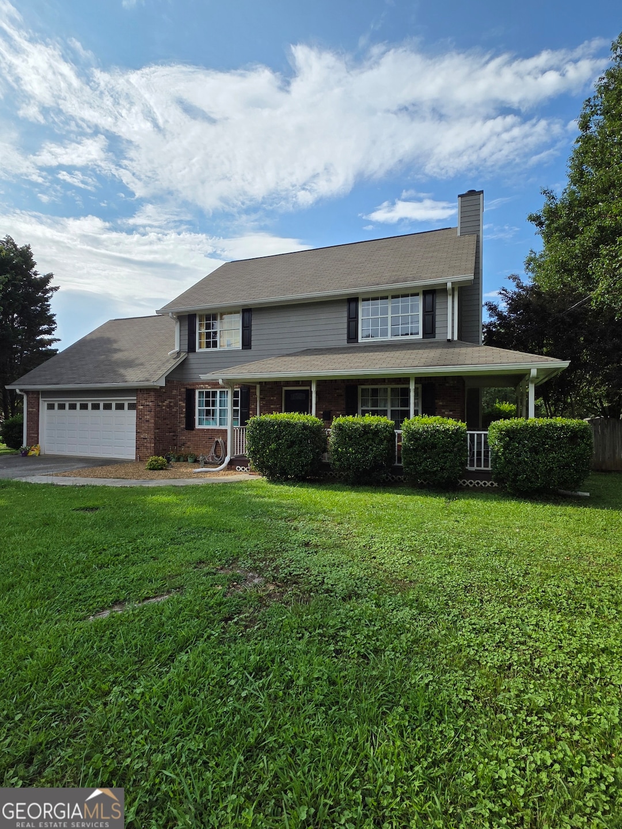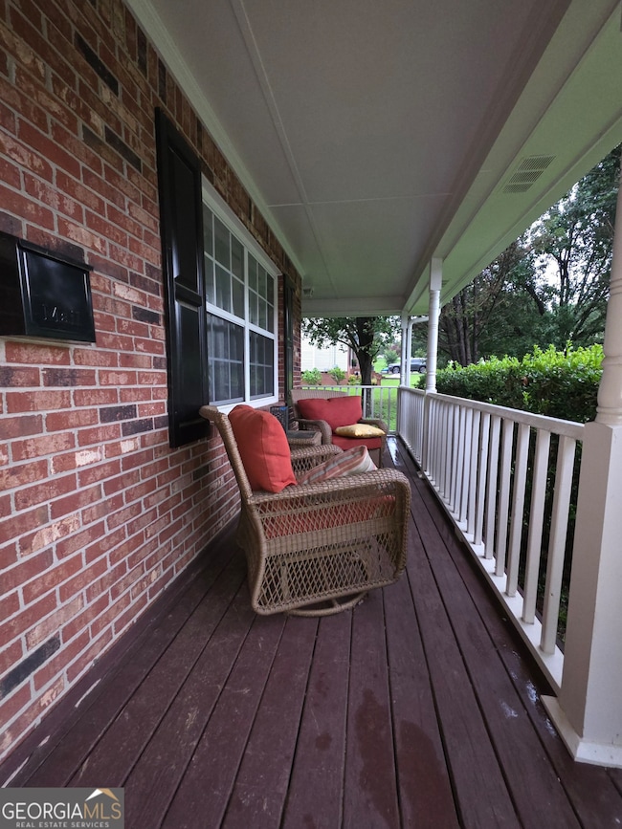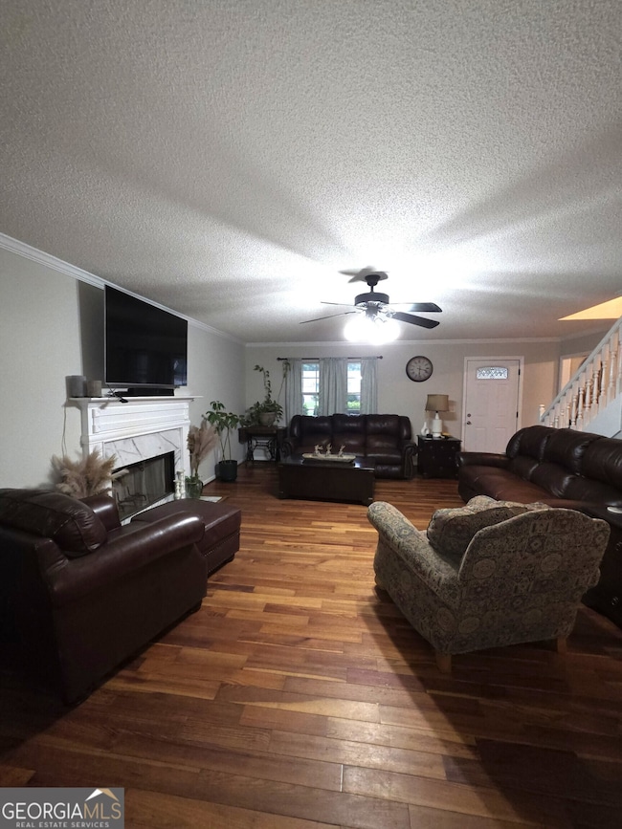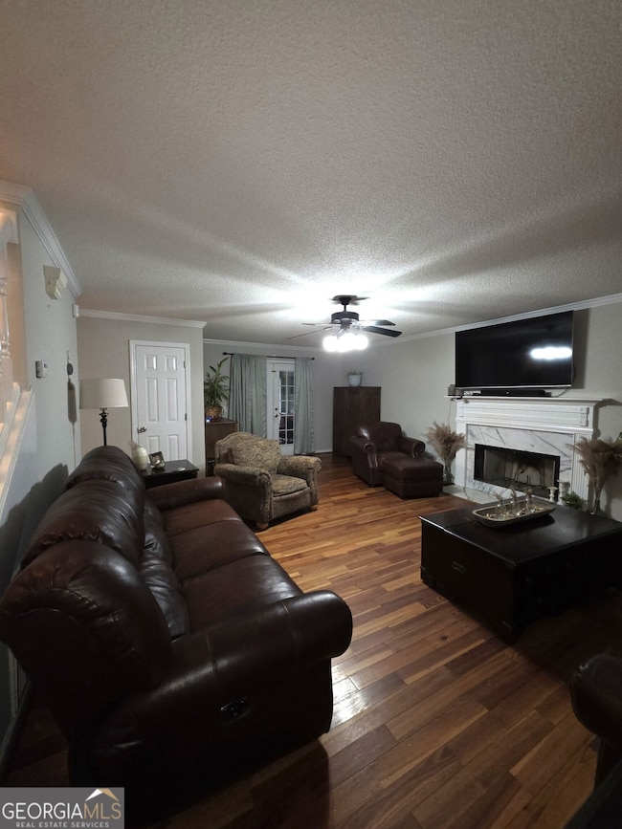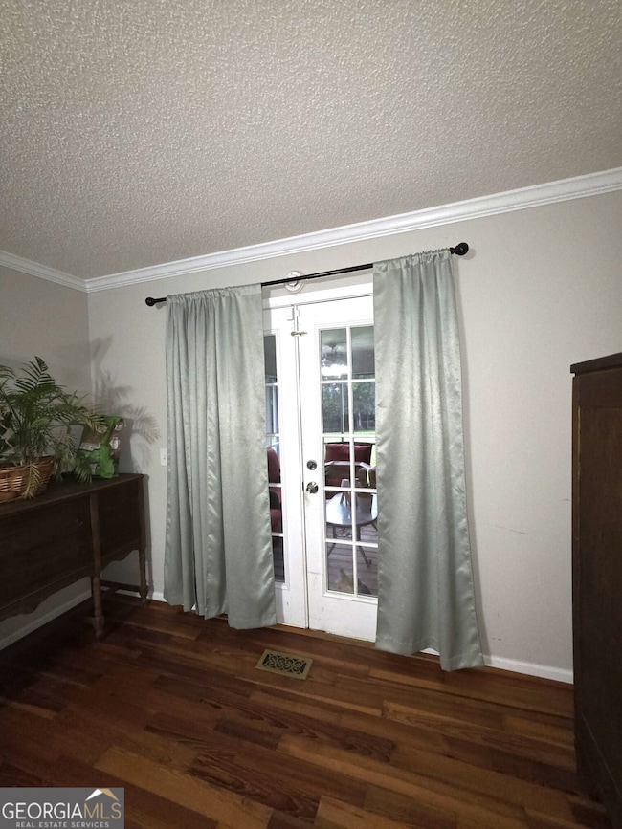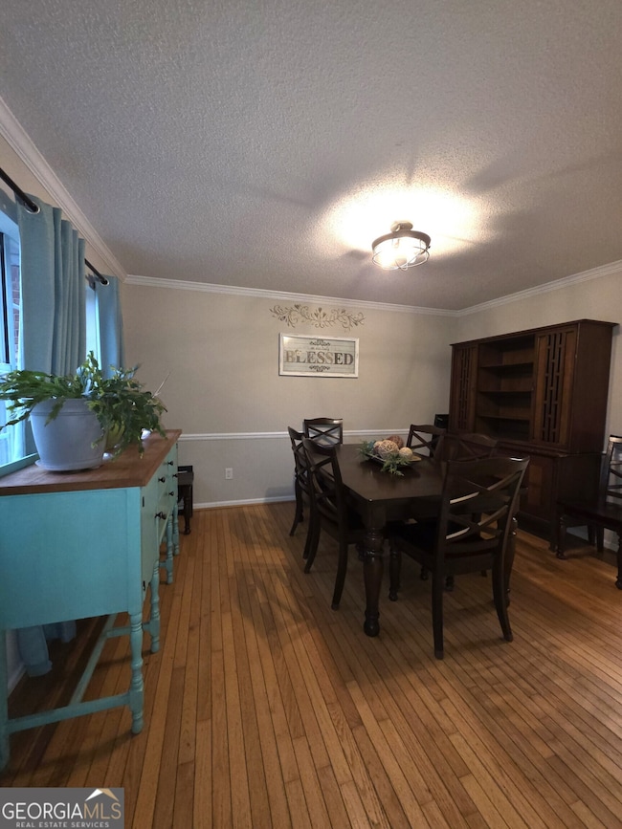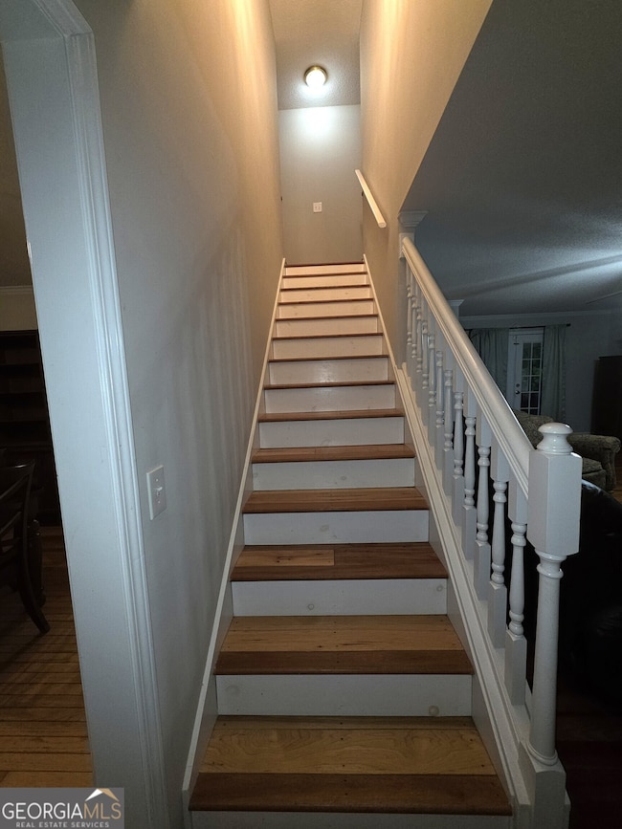77 Ben Dr W Cedartown, GA 30125
Estimated payment $1,984/month
Total Views
15,588
4
Beds
3.5
Baths
1,992
Sq Ft
$176
Price per Sq Ft
Highlights
- Wood Flooring
- No HOA
- Laundry in Mud Room
- Main Floor Primary Bedroom
- Den
- Crown Molding
About This Home
4 Bedroom, 3 & 1/2 Bath*Charming Brick Ranch nestled on a half acre of land*Rocking chair front porch*8 foot privacy fenced in the backyard, building, screened porch*Home features a large living room, hardwood floors, crown molding, wood burning fireplace with French doors opening up to screen porch*Separate dining room*Kitchen with adjoining laundry room just inside from the garage*Master bedroom on the main floor*Upstairs featuring another master bedroom with two bedrooms and a full bath. So much for the money.
Home Details
Home Type
- Single Family
Est. Annual Taxes
- $1,723
Year Built
- Built in 1997
Lot Details
- 0.55 Acre Lot
- Back Yard Fenced
- Level Lot
Home Design
- Block Foundation
- Composition Roof
- Brick Front
Interior Spaces
- 1,992 Sq Ft Home
- 2-Story Property
- Crown Molding
- Ceiling Fan
- Family Room with Fireplace
- Den
Kitchen
- Oven or Range
- Dishwasher
Flooring
- Wood
- Vinyl
Bedrooms and Bathrooms
- 4 Bedrooms | 1 Primary Bedroom on Main
Laundry
- Laundry in Mud Room
- Laundry Room
Parking
- Garage
- Parking Pad
- Garage Door Opener
Schools
- Westside Elementary School
- Cedartown Middle School
- Cedartown High School
Utilities
- Central Heating and Cooling System
- Septic Tank
Community Details
- No Home Owners Association
- Duwes Estates Subdivision
Listing and Financial Details
- Tax Lot 24
Map
Create a Home Valuation Report for This Property
The Home Valuation Report is an in-depth analysis detailing your home's value as well as a comparison with similar homes in the area
Home Values in the Area
Average Home Value in this Area
Tax History
| Year | Tax Paid | Tax Assessment Tax Assessment Total Assessment is a certain percentage of the fair market value that is determined by local assessors to be the total taxable value of land and additions on the property. | Land | Improvement |
|---|---|---|---|---|
| 2024 | $2,540 | $121,507 | $8,000 | $113,507 |
| 2023 | $1,940 | $81,744 | $8,000 | $73,744 |
| 2022 | $1,618 | $68,173 | $4,400 | $63,773 |
| 2021 | $1,591 | $68,173 | $4,400 | $63,773 |
| 2020 | $1,594 | $68,173 | $4,400 | $63,773 |
| 2019 | $1,563 | $60,192 | $5,800 | $54,392 |
| 2018 | $1,544 | $58,035 | $5,800 | $52,235 |
| 2017 | $1,525 | $58,035 | $5,800 | $52,235 |
| 2016 | $1,525 | $58,035 | $5,800 | $52,235 |
| 2015 | $1,543 | $58,522 | $5,800 | $52,722 |
| 2014 | $1,554 | $58,522 | $5,800 | $52,722 |
Source: Public Records
Property History
| Date | Event | Price | List to Sale | Price per Sq Ft | Prior Sale |
|---|---|---|---|---|---|
| 10/03/2025 10/03/25 | Price Changed | $349,900 | -1.4% | $176 / Sq Ft | |
| 08/11/2025 08/11/25 | Price Changed | $354,900 | -1.4% | $178 / Sq Ft | |
| 06/16/2025 06/16/25 | For Sale | $359,900 | +7.4% | $181 / Sq Ft | |
| 11/19/2024 11/19/24 | Sold | $335,000 | -4.3% | $168 / Sq Ft | View Prior Sale |
| 10/25/2024 10/25/24 | Pending | -- | -- | -- | |
| 09/18/2024 09/18/24 | Price Changed | $350,000 | -6.7% | $176 / Sq Ft | |
| 06/26/2024 06/26/24 | For Sale | $375,000 | +36.4% | $188 / Sq Ft | |
| 03/25/2022 03/25/22 | Sold | $275,000 | -1.8% | $138 / Sq Ft | View Prior Sale |
| 02/24/2022 02/24/22 | Pending | -- | -- | -- | |
| 02/15/2022 02/15/22 | For Sale | $279,900 | 0.0% | $141 / Sq Ft | |
| 02/05/2022 02/05/22 | Pending | -- | -- | -- | |
| 02/05/2022 02/05/22 | For Sale | $279,900 | -- | $141 / Sq Ft |
Source: Georgia MLS
Purchase History
| Date | Type | Sale Price | Title Company |
|---|---|---|---|
| Warranty Deed | $275,000 | -- | |
| Warranty Deed | $176,000 | -- | |
| Warranty Deed | $176,000 | -- | |
| Deed | $107,000 | -- | |
| Deed | $129,900 | -- | |
| Deed | $156,970 | -- | |
| Foreclosure Deed | $156,970 | -- | |
| Sheriffs Deed | -- | -- | |
| Warranty Deed | -- | -- | |
| Warranty Deed | $99,900 | -- | |
| Warranty Deed | $13,500 | -- | |
| Warranty Deed | $12,000 | -- | |
| Warranty Deed | $4,000 | -- | |
| Deed | -- | -- |
Source: Public Records
Mortgage History
| Date | Status | Loan Amount | Loan Type |
|---|---|---|---|
| Open | $206,250 | New Conventional | |
| Previous Owner | $176,000 | Mortgage Modification | |
| Previous Owner | $109,183 | New Conventional | |
| Previous Owner | $133,551 | New Conventional |
Source: Public Records
Source: Georgia MLS
MLS Number: 10546382
APN: 030L120
Nearby Homes
- 12 Breckenridge Dr
- 462 Oakwood Dr
- 662 Hillside Dr
- 660 Valley Rd
- 645 Valley Rd
- 618 Valley Rd
- 220 Greenbriar Dr
- 254 E Girard Ave
- 125 John Phillips Rd
- 0 Blanche Rd Unit 10609468
- 0 Blanche Rd Unit 7652978
- 207 John Phillips Rd
- 64 Virginia Cir
- 419 N Broad St
- 0 Woodlawn Dr Unit 7638056
- 0 Woodlawn Dr Unit 10590789
- 95 Virginia Cir
- 133 Virginia Cir
- 256 Cuzzort Rd
- 403 Lakeside Dr
- 245 New Prospect Rd
- 621 Golden St
- 147 Portland Rd
- 4 E 1st St Unit B
- 3487 Wax Rd SE Unit 3487
- 16 Woodberry Dr SE
- 222 Eden Valley Rd SE
- 42 Bennett Way
- 18 Brookhaven Ct
- 210 Arbor Dr
- 1506 Old Cave Spring Rd SW
- 300 Alfred Ave SE
- 313 Chateau Dr SE Unit A
- 2 Cliffview Dr SE Unit 6
- 2 Cliffview Dr SE Unit 5
- 50 Chateau Dr SE
- 48 Chateau Dr SE
- 40 Chateau Dr SE
- 35 Vocational Dr SW
- 119 Chateau Dr SE
