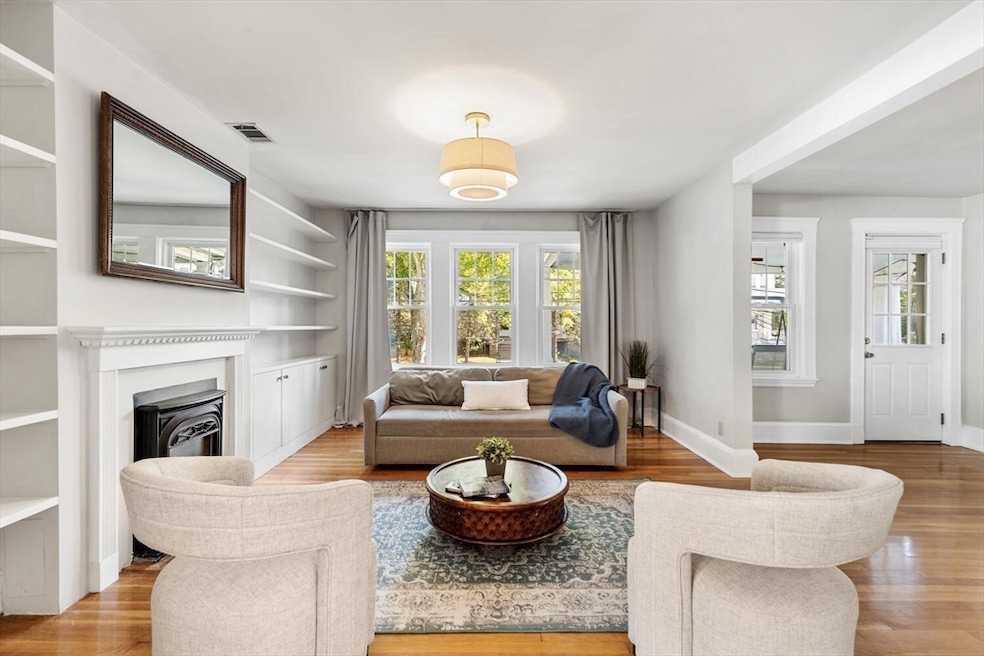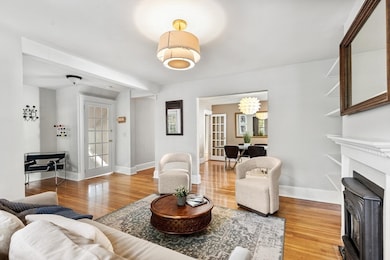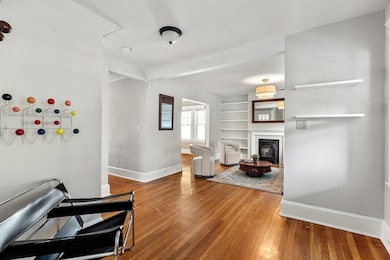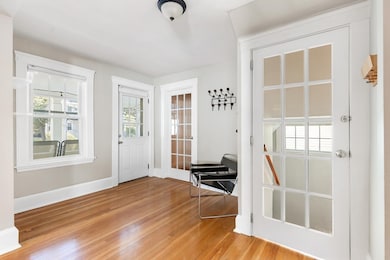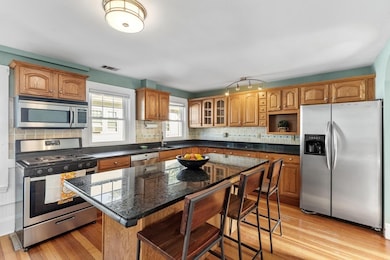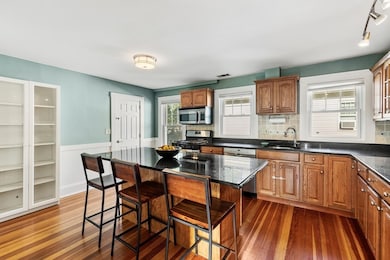77 Bennett St Unit 2 Brighton, MA 02135
Brighton NeighborhoodEstimated payment $5,519/month
Highlights
- Golf Course Community
- No Units Above
- Wood Flooring
- Medical Services
- Property is near public transit and schools
- 1 Fireplace
About This Home
Welcome to this beautifully maintained 4-bedroom, 2-bathroom condo spanning the second and third floors of a charming two-family home on a quiet street near Oak Square and Brighton Center. This sun-filled unit offers a flexible layout with hardwood floors throughout, a cozy gas fireplace, and generously sized rooms. The kitchen is a standout with a large center island and new gas stove. Enjoy the comfort of central air conditioning, new in-unit laundry, and both front and back porches, ideal for relaxing mornings or evening unwinding. The upstairs level offers excellent flexibility, perfect for a teenage hangout or used as an au pair suite, complete with a private entrance for added convenience. Additional features include a shared backyard and convenient access to public transportation and major highways, making commuting a breeze. Located in one of Brighton’s most sought-after neighborhoods with shops, public and private schools, restaurants, parks, and city access all nearby.
Listing Agent
Berkshire Hathaway HomeServices Commonwealth Real Estate Listed on: 09/10/2025

Property Details
Home Type
- Condominium
Est. Annual Taxes
- $8,253
Year Built
- Built in 1920
Lot Details
- No Units Above
- Fenced Yard
- Garden
HOA Fees
- $390 Monthly HOA Fees
Home Design
- Entry on the 2nd floor
- Shingle Roof
- Stone
Interior Spaces
- 1,836 Sq Ft Home
- 2-Story Property
- 1 Fireplace
- Basement
Kitchen
- Range
- Microwave
- Freezer
- Dishwasher
- Disposal
Flooring
- Wood
- Tile
Bedrooms and Bathrooms
- 4 Bedrooms
- 2 Full Bathrooms
Laundry
- Laundry in unit
- Dryer
- Washer
Parking
- 2 Car Parking Spaces
- Tandem Parking
- 2 Open Parking Spaces
- Off-Street Parking
Outdoor Features
- Covered Deck
- Covered Patio or Porch
Location
- Property is near public transit and schools
Schools
- Winship Elementary School
- Lyon High School
Utilities
- Forced Air Heating and Cooling System
- Heating System Uses Natural Gas
Listing and Financial Details
- Assessor Parcel Number W:22 P:04249 S:004,4723988
Community Details
Overview
- Association fees include water, sewer, insurance
- 2 Units
Amenities
- Medical Services
- Common Area
- Shops
- Coin Laundry
Recreation
- Golf Course Community
- Tennis Courts
- Park
- Jogging Path
Map
Home Values in the Area
Average Home Value in this Area
Tax History
| Year | Tax Paid | Tax Assessment Tax Assessment Total Assessment is a certain percentage of the fair market value that is determined by local assessors to be the total taxable value of land and additions on the property. | Land | Improvement |
|---|---|---|---|---|
| 2025 | $8,253 | $712,700 | $0 | $712,700 |
| 2024 | $7,132 | $654,300 | $0 | $654,300 |
| 2023 | $7,027 | $654,300 | $0 | $654,300 |
| 2022 | $6,779 | $623,100 | $0 | $623,100 |
| 2021 | $6,518 | $610,900 | $0 | $610,900 |
| 2020 | $6,857 | $649,300 | $0 | $649,300 |
| 2019 | $6,582 | $624,500 | $0 | $624,500 |
| 2018 | $6,263 | $597,600 | $0 | $597,600 |
| 2017 | $5,861 | $553,400 | $0 | $553,400 |
| 2016 | $5,797 | $527,000 | $0 | $527,000 |
| 2015 | $5,466 | $451,400 | $0 | $451,400 |
| 2014 | $5,158 | $410,000 | $0 | $410,000 |
Property History
| Date | Event | Price | List to Sale | Price per Sq Ft | Prior Sale |
|---|---|---|---|---|---|
| 10/27/2025 10/27/25 | Pending | -- | -- | -- | |
| 10/16/2025 10/16/25 | Price Changed | $850,000 | -2.2% | $463 / Sq Ft | |
| 10/10/2025 10/10/25 | Price Changed | $869,000 | -2.2% | $473 / Sq Ft | |
| 10/01/2025 10/01/25 | Price Changed | $889,000 | -1.1% | $484 / Sq Ft | |
| 09/10/2025 09/10/25 | For Sale | $899,000 | +32.2% | $490 / Sq Ft | |
| 04/24/2018 04/24/18 | Sold | $680,000 | +4.6% | $370 / Sq Ft | View Prior Sale |
| 03/14/2018 03/14/18 | Pending | -- | -- | -- | |
| 03/07/2018 03/07/18 | For Sale | $650,000 | +44.4% | $354 / Sq Ft | |
| 07/09/2012 07/09/12 | Sold | $450,000 | -5.3% | $245 / Sq Ft | View Prior Sale |
| 05/22/2012 05/22/12 | Pending | -- | -- | -- | |
| 04/19/2012 04/19/12 | Price Changed | $475,000 | -2.1% | $259 / Sq Ft | |
| 03/26/2012 03/26/12 | For Sale | $485,000 | -- | $264 / Sq Ft |
Purchase History
| Date | Type | Sale Price | Title Company |
|---|---|---|---|
| Deed | $680,000 | -- | |
| Deed | -- | -- | |
| Not Resolvable | $450,000 | -- | |
| Deed | $455,000 | -- |
Mortgage History
| Date | Status | Loan Amount | Loan Type |
|---|---|---|---|
| Open | $544,000 | New Conventional | |
| Previous Owner | $225,000 | New Conventional | |
| Previous Owner | $280,000 | Purchase Money Mortgage |
Source: MLS Property Information Network (MLS PIN)
MLS Number: 73428982
APN: BRIG-000000-000022-004249-000004
- 83-85 Surrey St
- 461 Washington St Unit 301
- 30 Dighton St Unit 3
- 118 Foster Terrace Unit 118
- 71 Brooks St
- 11 Faneuil St
- 21 Glenmont Rd
- 7 Cypress Rd Unit 703
- 35 Glencoe St Unit 43
- 12 Mina Way
- 10 Mina Way
- 200-202 Market St
- 18 Glencoe St Unit 42
- 33 Shannon St Unit 1
- 33 Shannon St Unit 3
- 230 Washington St Unit 6
- 230 Washington St Unit 3
- 230 Washington St Unit 4
- 230 Washington St Unit 9
- 230 Washington St Unit 10
