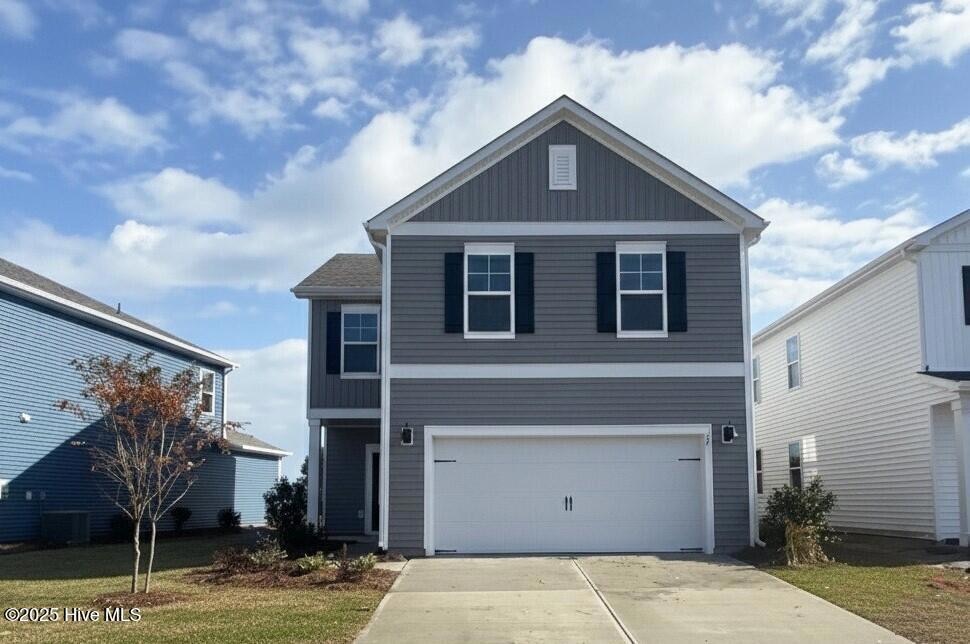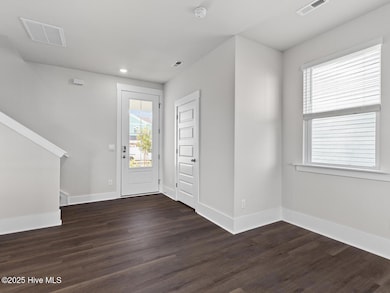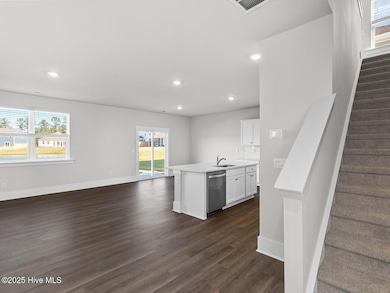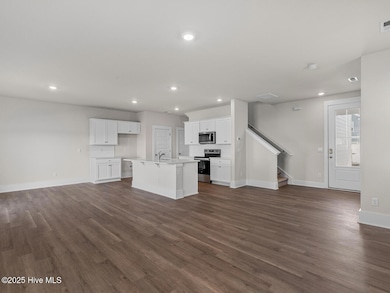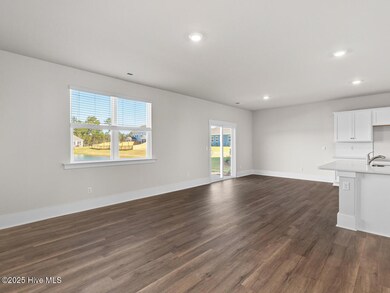77 Brogdon St Unit Lot 5 Wilmington, NC 28411
Estimated payment $2,596/month
Highlights
- Water Views
- Community Cabanas
- Pickleball Courts
- South Topsail Elementary School Rated A-
- Main Floor Primary Bedroom
- Jogging Path
About This Home
Welcome to the Pines at Blake Farm! The Aisle floorplan features a large open living and dining space. The open-concept family room, kitchen, and dining area feature stainless steel appliances, including a smooth-top range, dishwasher, and overhead microwave. The first floor also features a powder room for your convenience. The large second-floor primary suite features an ensuite bath with a double bowl vanity and a spacious walk-in closet. The second floor includes three secondary bedrooms, walk-in laundry room, and a versatile upstairs living space. Home Is Connected(r) Smart Home Technology is included in your new home and comes with an industry-leading suite of smart home products including touchscreen interface, video doorbell, front door light, z-wave t-stat, & door lock all controlled by included your smartphone app with voice! Blake Farm is conveniently located near Highway 17 and I40, offering easy access to downtown Wilmington, Raleigh, Porters Neck, and Hampstead. Residents can quickly reach Mayfaire, grocery stores, and hospitals within a short drive. The amenity center will include a swimming pool, multi-sport court, and fire pit, ensuring a well-rounded and enjoyable living experience. The photos you see here are for illustration purposes only, interior and exterior features, options, colors and selections will vary from the homes as built. Estimated completion Winter 2025.
Home Details
Home Type
- Single Family
Year Built
- Built in 2025
Lot Details
- 4,356 Sq Ft Lot
- Property is zoned PUD
HOA Fees
- $90 Monthly HOA Fees
Home Design
- Slab Foundation
- Wood Frame Construction
- Architectural Shingle Roof
- Vinyl Siding
- Stick Built Home
Interior Spaces
- 1,927 Sq Ft Home
- 2-Story Property
- Combination Dining and Living Room
- Water Views
- Laundry Room
Kitchen
- Range
- Dishwasher
- ENERGY STAR Qualified Appliances
- Kitchen Island
- Disposal
Flooring
- Carpet
- Luxury Vinyl Plank Tile
Bedrooms and Bathrooms
- 4 Bedrooms
- Primary Bedroom on Main
- Low Flow Toliet
- Walk-in Shower
Attic
- Attic Access Panel
- Pull Down Stairs to Attic
- Partially Finished Attic
Parking
- 2 Car Attached Garage
- Front Facing Garage
- Garage Door Opener
- Driveway
Eco-Friendly Details
- Energy-Efficient Doors
- ENERGY STAR/CFL/LED Lights
Outdoor Features
- Patio
Schools
- South Topsail Elementary School
- Topsail Middle School
- Topsail High School
Utilities
- Heat Pump System
- Programmable Thermostat
- Electric Water Heater
Listing and Financial Details
- Tax Lot 5
- Assessor Parcel Number 3271-24-3661-0000
Community Details
Overview
- First Service Residential Association, Phone Number (704) 527-2314
- Blake Farm Subdivision
- Maintained Community
Recreation
- Pickleball Courts
- Community Playground
- Community Cabanas
- Community Pool
- Jogging Path
Security
- Resident Manager or Management On Site
Map
Home Values in the Area
Average Home Value in this Area
Property History
| Date | Event | Price | List to Sale | Price per Sq Ft |
|---|---|---|---|---|
| 11/16/2025 11/16/25 | Pending | -- | -- | -- |
| 11/12/2025 11/12/25 | Price Changed | $399,999 | -0.6% | $208 / Sq Ft |
| 11/03/2025 11/03/25 | Price Changed | $402,590 | +1.6% | $209 / Sq Ft |
| 10/20/2025 10/20/25 | Price Changed | $396,390 | -0.2% | $206 / Sq Ft |
| 10/17/2025 10/17/25 | For Sale | $397,290 | 0.0% | $206 / Sq Ft |
| 10/13/2025 10/13/25 | Pending | -- | -- | -- |
| 10/13/2025 10/13/25 | For Sale | $397,290 | -- | $206 / Sq Ft |
Source: Hive MLS
MLS Number: 100535926
- 123 Brogdon St Unit Lot 9
- 26 Brogdon St Unit Lot 31
- 40 Brogdon St Unit Lot 29
- 40 Brogdon St
- 48 Brogdon St Unit Lot 28
- 48 Brogdon St
- 78 Brogdon St Unit Lot 24
- 108 Brogdon St
- 68 Legare St Unit Lot 176
- 34 Brogdon St Unit Lot 30
- 107 Brogdon St
- 107 Brogdon St Unit Lot 7
- 49 Brogdon St Unit Lot 3
- 5 W Belmont Dr
- BENNET Plan at Blake Farm - The Pines
- MANNING Plan at Blake Farm - The Pines
- AISLE Plan at Riley's Meadow - The Manors
- PEARSON TH Plan at Blake Farm - The Willows
- ROBIE Plan at Blake Farm - The Pines
- WREN Plan at Blake Farm - The Pines
