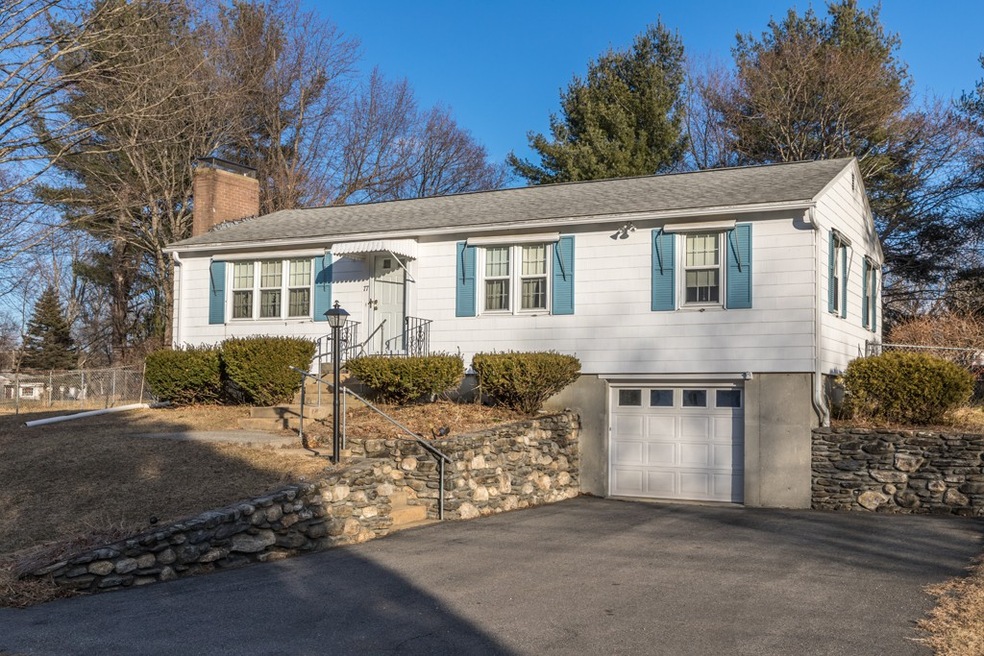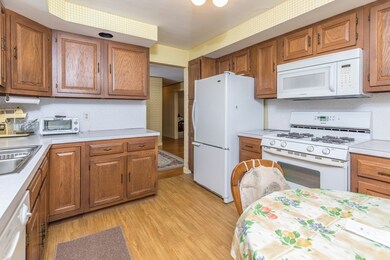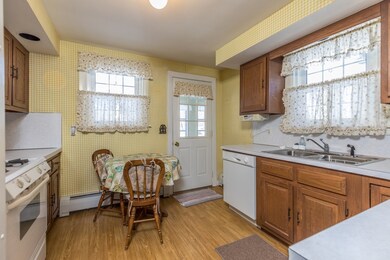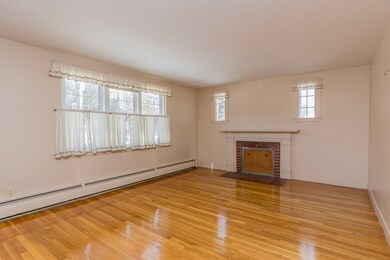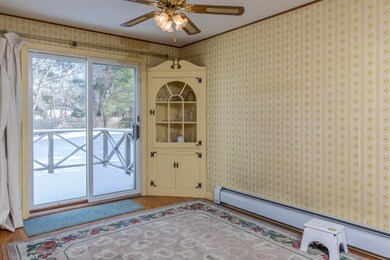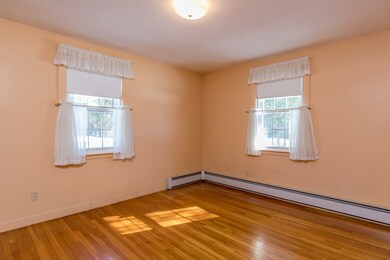
77 Charlton St Fitchburg, MA 01420
Highlights
- Deck
- Wood Flooring
- Garden
- Lunenburg High School Rated 9+
- Enclosed patio or porch
- Central Vacuum
About This Home
As of November 2024What an adorable and well built 3 bedroom ranch home in such a convenient location! Situated on a .33 acre lot with fabulous level back yard, this house has gleaming oak hardwood floors that are amazing! Open concept living room has fireplace plus formal dining room with built-in cabinet in corner and newer slider to deck. Kitchen has appliances that will convey and access to lovely sunroom with wall heater for year round enjoyment. Oversized full bath has tub with tile surround. Replacement windows, new roof in 2008 and new gas forced hot water boiler in 2015. The deck overlooks a patio that would be perfect for entertaining and relaxing. Full basement with room galore for storage connects to one car garage with newer garage door and storage too. Come see this beautiful home that is close to shopping, restaurants, recreational activities, major highways Fitchburg State University and MBTA Station too! First showings this Sunday February 24 at OPEN HOUSE 1-3PM - see you then!
Home Details
Home Type
- Single Family
Est. Annual Taxes
- $52
Year Built
- Built in 1955
Lot Details
- Year Round Access
- Garden
- Property is zoned RA1
Parking
- 1 Car Garage
Interior Spaces
- Central Vacuum
- Window Screens
- Basement
Kitchen
- Range
- Microwave
- Dishwasher
Flooring
- Wood
- Vinyl
Laundry
- Dryer
- Washer
Outdoor Features
- Deck
- Enclosed patio or porch
- Rain Gutters
Utilities
- Hot Water Baseboard Heater
- Heating System Uses Gas
- Natural Gas Water Heater
- Cable TV Available
Listing and Financial Details
- Assessor Parcel Number M:0162 B:0022 L:0
Ownership History
Purchase Details
Home Financials for this Owner
Home Financials are based on the most recent Mortgage that was taken out on this home.Purchase Details
Home Financials for this Owner
Home Financials are based on the most recent Mortgage that was taken out on this home.Purchase Details
Purchase Details
Similar Homes in the area
Home Values in the Area
Average Home Value in this Area
Purchase History
| Date | Type | Sale Price | Title Company |
|---|---|---|---|
| Deed | $440,000 | None Available | |
| Deed | $440,000 | None Available | |
| Not Resolvable | $240,000 | -- | |
| Quit Claim Deed | -- | -- | |
| Deed | $39,000 | -- | |
| Quit Claim Deed | -- | -- |
Mortgage History
| Date | Status | Loan Amount | Loan Type |
|---|---|---|---|
| Open | $352,000 | Purchase Money Mortgage | |
| Closed | $352,000 | Stand Alone Refi Refinance Of Original Loan | |
| Previous Owner | $181,600 | New Conventional |
Property History
| Date | Event | Price | Change | Sq Ft Price |
|---|---|---|---|---|
| 11/05/2024 11/05/24 | Sold | $440,000 | +1.2% | $417 / Sq Ft |
| 10/01/2024 10/01/24 | Pending | -- | -- | -- |
| 09/09/2024 09/09/24 | For Sale | $434,900 | +81.2% | $412 / Sq Ft |
| 04/16/2019 04/16/19 | Sold | $240,000 | +4.4% | $227 / Sq Ft |
| 03/01/2019 03/01/19 | Pending | -- | -- | -- |
| 02/21/2019 02/21/19 | For Sale | $229,900 | -- | $218 / Sq Ft |
Tax History Compared to Growth
Tax History
| Year | Tax Paid | Tax Assessment Tax Assessment Total Assessment is a certain percentage of the fair market value that is determined by local assessors to be the total taxable value of land and additions on the property. | Land | Improvement |
|---|---|---|---|---|
| 2025 | $52 | $383,300 | $107,200 | $276,100 |
| 2024 | $4,083 | $275,700 | $78,200 | $197,500 |
| 2023 | $4,042 | $252,300 | $69,100 | $183,200 |
| 2022 | $3,844 | $218,300 | $66,500 | $151,800 |
| 2021 | $3,835 | $201,500 | $62,500 | $139,000 |
| 2020 | $3,696 | $187,500 | $57,300 | $130,200 |
| 2019 | $3,530 | $172,300 | $62,500 | $109,800 |
| 2018 | $3,305 | $157,300 | $57,300 | $100,000 |
| 2017 | $3,064 | $142,600 | $53,400 | $89,200 |
| 2016 | $2,972 | $140,000 | $50,800 | $89,200 |
| 2015 | $2,792 | $135,000 | $48,200 | $86,800 |
| 2014 | $2,651 | $133,700 | $46,900 | $86,800 |
Agents Affiliated with this Home
-
T
Seller's Agent in 2024
Taylor Healey
Foster-Healey Real Estate
-
L
Buyer's Agent in 2024
Ligia Garcia
Coldwell Banker Realty - Waltham
-
C
Seller's Agent in 2019
Christina Sargent
Foster-Healey Real Estate
Map
Source: MLS Property Information Network (MLS PIN)
MLS Number: 72455644
APN: FITC-000162-000022
- 192 White St
- 665 Townsend St
- 54 Shawna St
- 5 Richards Way
- 36 Buttrick Ave
- 109 Macintosh Ln
- 1083 Northfield Rd
- 9 Pleasant St
- 351 Lunenburg St
- 855 John Fitch Hwy Unit 31
- 875 John Fitch Hwy Unit 23
- 875 John Fitch Hwy Unit 22
- 270 Lincoln St
- 396 Highland Ave
- 288-290 Pearl St
- 840 Fisher Rd
- 123 Pearl Hill Rd
- 64 Hollis Rd
- 72 Rinnock Rd
- 77 Electric Ave
