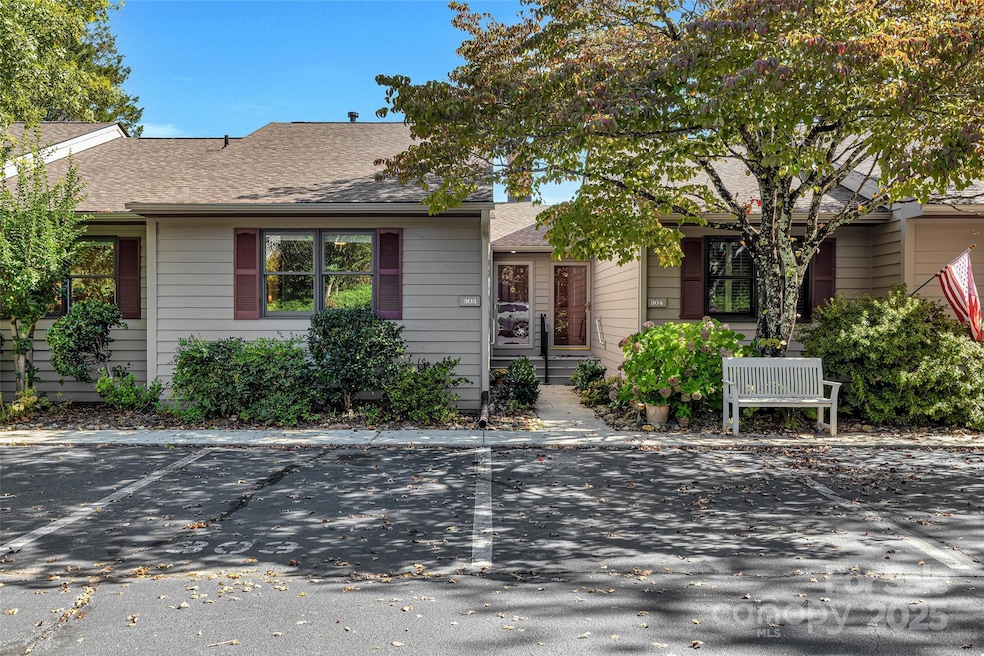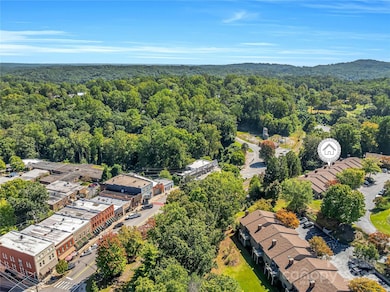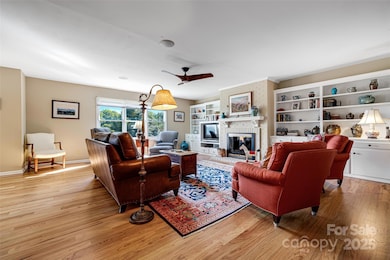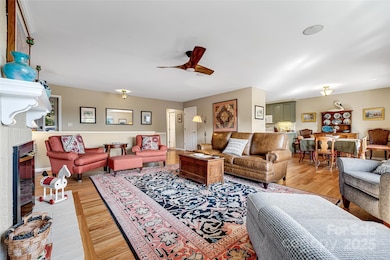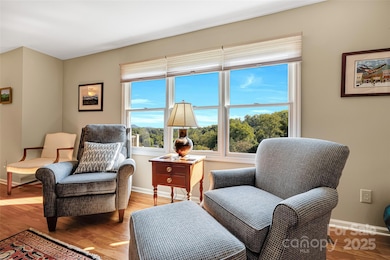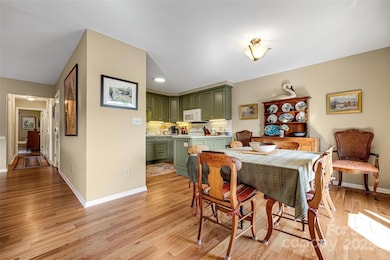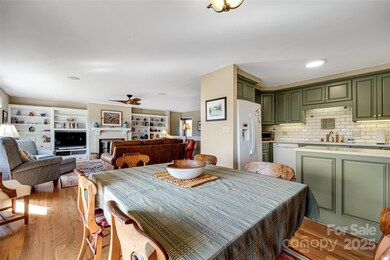Estimated payment $2,916/month
Highlights
- Deck
- Built-In Features
- Patio
- Wood Flooring
- Walk-In Closet
- 3-minute walk to Woodland Park Trail
About This Home
Oak Hall Condominium units, located in the heart of historic downtown Tryon, have always been highly desirable and this one is nearly perfect. Spacious, move-in ready and tastefully finished. Recent updates, including gorgeous solid oak floors and fresh painting make this unit really sparkle. Enjoy main level living with numerous accessibility options like a new stair lift, walk-in tub and step in shower, mobility friendly flooring. Floors as well as solid surface countertops, are not only high quality and attractive, but easy to care for and long lasting. The lower level includes living quarters for guests, caregivers, loved ones or even relatives. There is an overabundance of storage space and with minimal up fitting the lower area could be built into a 1400 square foot self-contained apartment. The exterior features composite decking, new cement board siding, and a new roof all paid for with previous assessments. Best of all, spend your days walking to all the cultural, shopping and dining attractions in this amazing town, not worrying with yard work or maintenance.
Listing Agent
Looking Glass Realty, Saluda Brokerage Email: kburnett@LookingGlassRealty.com License #350927 Listed on: 10/03/2025
Co-Listing Agent
Looking Glass Realty, Saluda Brokerage Email: kburnett@LookingGlassRealty.com License #350809
Property Details
Home Type
- Condominium
Year Built
- Built in 1985
HOA Fees
- $467 Monthly HOA Fees
Home Design
- Entry on the 1st floor
- Architectural Shingle Roof
- Wood Siding
- Hardboard
Interior Spaces
- 1-Story Property
- Wired For Data
- Built-In Features
- Gas Log Fireplace
- Insulated Windows
- Sliding Doors
- Living Room with Fireplace
- Storage
Kitchen
- Electric Range
- Microwave
- Dishwasher
- Disposal
Flooring
- Wood
- Tile
Bedrooms and Bathrooms
- Walk-In Closet
- 3 Full Bathrooms
Laundry
- Laundry Room
- Washer and Dryer
Partially Finished Basement
- Walk-Out Basement
- Interior Basement Entry
- Basement Storage
Home Security
Parking
- Parking Lot
- 2 Assigned Parking Spaces
Accessible Home Design
- Grab Bar In Bathroom
- Stair Lift
- No Interior Steps
- Flooring Modification
Outdoor Features
- Deck
- Patio
Schools
- Tryon Elementary School
- Polk Middle School
- Polk High School
Utilities
- Forced Air Heating and Cooling System
- Heat Pump System
- Heating System Uses Natural Gas
- Electric Water Heater
- Cable TV Available
Listing and Financial Details
- Assessor Parcel Number T8-A2-303
Community Details
Overview
- Oak Hall Subdivision
Security
- Storm Doors
Map
Home Values in the Area
Average Home Value in this Area
Tax History
| Year | Tax Paid | Tax Assessment Tax Assessment Total Assessment is a certain percentage of the fair market value that is determined by local assessors to be the total taxable value of land and additions on the property. | Land | Improvement |
|---|---|---|---|---|
| 2025 | $1,870 | $404,027 | $0 | $404,027 |
| 2024 | $1,087 | $186,480 | $0 | $186,480 |
| 2023 | $1,068 | $186,480 | $0 | $186,480 |
| 2022 | $1,066 | $186,480 | $0 | $186,480 |
| 2021 | $1,066 | $186,480 | $0 | $186,480 |
| 2020 | $991 | $160,753 | $0 | $160,753 |
| 2019 | $991 | $0 | $0 | $0 |
| 2014 | -- | $0 | $0 | $0 |
Property History
| Date | Event | Price | List to Sale | Price per Sq Ft | Prior Sale |
|---|---|---|---|---|---|
| 10/03/2025 10/03/25 | For Sale | $445,000 | +89.4% | $198 / Sq Ft | |
| 03/31/2017 03/31/17 | Sold | $235,000 | -1.7% | $97 / Sq Ft | View Prior Sale |
| 03/03/2017 03/03/17 | Pending | -- | -- | -- | |
| 09/02/2016 09/02/16 | For Sale | $239,000 | -- | $98 / Sq Ft |
Purchase History
| Date | Type | Sale Price | Title Company |
|---|---|---|---|
| Warranty Deed | $335,000 | None Listed On Document | |
| Warranty Deed | $470 | None Available |
Source: Canopy MLS (Canopy Realtor® Association)
MLS Number: 4307733
APN: T8-A2-303
- 77 Chestnut St Unit Oak Hall 301
- 77 Chestnut St
- 15 Chestnut St
- 160 E Howard St
- 44 Bickford Ave
- 45 Pine Crest Ln
- 289 Carson St
- 80 Laurel Ave
- 114 Broadway Ave
- 439 Lockhart Rd
- 55 First St
- 160 Cleveland Rd
- 0 Green Creek Dr
- 277 Markham Rd
- 750 Braewick Rd
- 110 Pine St
- 305 Grady Ave
- 66 Fox Trot Ln
- 49 E Livingston St
- 00 Fox Trot Ln
- 161 Melrose Ave Unit 161MelroseAve#2
- 220 Melrose Cir Unit 2
- 175 Pine St
- 767 S River Rd
- 54 Holland Dr
- 528 S Shamrock Ave
- 520 Esseola Dr
- 575 Sullens Rd
- 49 Indian Summer Ln Unit ID1250694P
- 10 Lakemont Cottage Trail Unit A
- 1180 Mt Lebanon Rd
- 4841 Jordan Rd
- 715 Tabor Rd
- 3182 Pea Ridge Rd
- 222 State Rd S-42-941 Unit 222
- 145 Highland Hills Dr
- 147 Highland Hills Dr
- 47 Hill Branch Rd
- 111 Burning Tree Ln Unit C601
- 102 Malvern Dr
Ask me questions while you tour the home.
