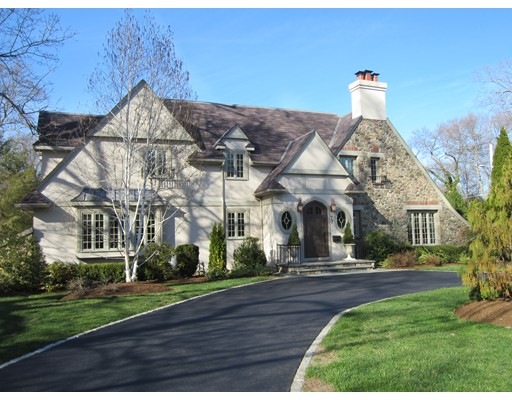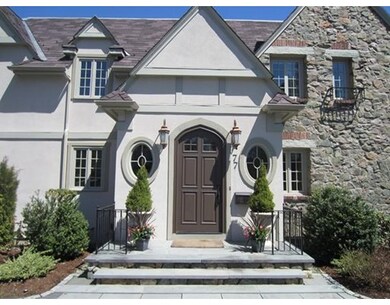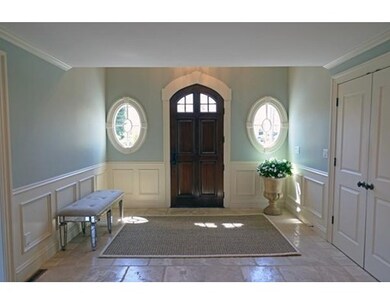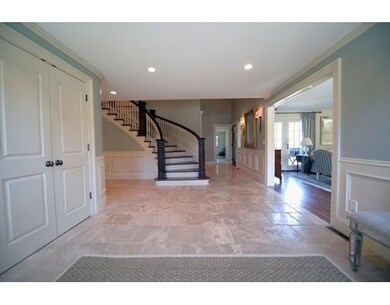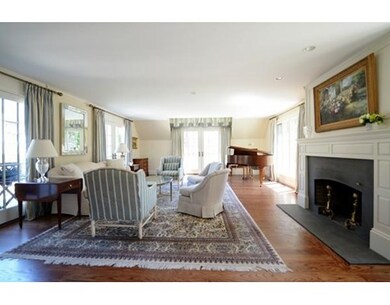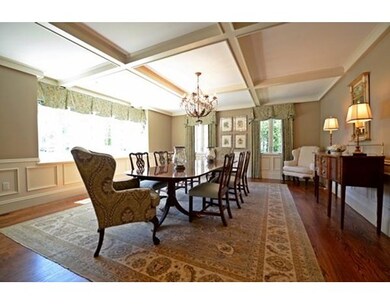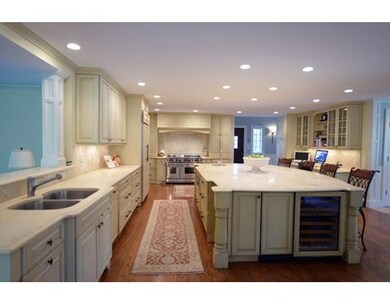
77 Cliff Rd Wellesley Hills, MA 02481
Wellesley Farms NeighborhoodAbout This Home
As of May 2022Looking for Something Different? 2008 built Cliff Estates home captures the charm of classic Wellesley Hills 1920's style and blends it seamlessly with all the advantages of highest quality new construction. Exquisite formal spaces include reception hall graced by a grand curving staircase, living room with fireplace and numerous french doors to blue stone patio, and banquet dining room with coffered ceiling. Casual family living begins with spacious gourmet kitchen with an island big enough for any activity and bright family dining area with large bank of windows. Expansive sun-splashed family room features two seating areas and a gas fireplace. Master Suite, 2 ensuite bedrooms, 2 bedrooms with shared bath, and laundry on second floor. Walk out game room in lower level. Oversized heated 3 car garage. 1/2 mile walk to Cafe Nerro and Hills Train Station, 1.3 miles to Pike. Sprague School. NEW PRICE...Sick of new construction that all looks alike? Check out this beauty!
Home Details
Home Type
Single Family
Est. Annual Taxes
$35,600
Year Built
1926
Lot Details
0
Listing Details
- Lot Description: Corner
- Property Type: Single Family
- Single Family Type: Detached
- Style: Colonial
- Other Agent: 2.50
- Lead Paint: Unknown
- Year Round: Yes
- Year Built Description: Approximate, Renovated Since
- Special Features: None
- Property Sub Type: Detached
- Year Built: 1926
Interior Features
- Has Basement: Yes
- Fireplaces: 3
- Primary Bathroom: Yes
- Number of Rooms: 11
- Amenities: Public Transportation, Shopping, Tennis Court, Park, Walk/Jog Trails
- Electric: 200 Amps
- Energy: Insulated Windows, Insulated Doors, Prog. Thermostat
- Interior Amenities: Central Vacuum, Security System, Cable Available, Wetbar
- Basement: Full, Walk Out, Radon Remediation System
- Bedroom 2: Second Floor, 14X12
- Bedroom 3: Second Floor, 20X15
- Bedroom 4: Second Floor, 13X12
- Bedroom 5: Second Floor, 19X19
- Bathroom #1: First Floor
- Bathroom #2: Second Floor
- Bathroom #3: Second Floor
- Kitchen: First Floor, 37X20
- Laundry Room: Second Floor
- Living Room: First Floor, 24X18
- Master Bedroom: Second Floor, 36X16
- Master Bedroom Description: Bathroom - Full, Fireplace, Ceiling - Cathedral, Closet - Walk-in, Closet/Cabinets - Custom Built, Flooring - Hardwood, Hot Tub / Spa, Double Vanity
- Dining Room: First Floor, 21X18
- Family Room: First Floor, 36X24
- No Bedrooms: 5
- Full Bathrooms: 5
- Half Bathrooms: 2
- Oth1 Room Name: Office
- Oth1 Dimen: 12X12
- Oth1 Dscrp: Closet, Flooring - Stone/Ceramic Tile, Dryer Hookup - Electric, Washer Hookup
- Oth2 Room Name: Bathroom
- Oth2 Dscrp: Bathroom - Half
- Oth3 Room Name: Game Room
- Oth3 Dimen: 20X38
- Oth3 Dscrp: Flooring - Wall to Wall Carpet
- Oth4 Room Name: Exercise Room
- Oth4 Dimen: 12X21
- Oth4 Dscrp: Flooring - Wall to Wall Carpet
- Oth5 Room Name: Bathroom
- Oth5 Dscrp: Bathroom - Full, Countertops - Stone/Granite/Solid
- Oth6 Room Name: Mud Room
- Main Lo: BB3820
- Main So: AC0817
- Estimated Sq Ft: 7200.00
Exterior Features
- Construction: Frame, Stone/Concrete
- Exterior: Stone, Stucco
- Exterior Features: Patio, Professional Landscaping, Sprinkler System
- Foundation: Poured Concrete
Garage/Parking
- Garage Parking: Attached, Under, Garage Door Opener, Heated, Oversized Parking
- Garage Spaces: 3
- Parking: Off-Street
- Parking Spaces: 10
Utilities
- Cooling Zones: 4
- Heat Zones: 5
- Hot Water: Natural Gas, Tank
- Utility Connections: for Gas Range, for Gas Dryer, Washer Hookup, Icemaker Connection
- Sewer: City/Town Sewer
- Water: City/Town Water
Schools
- Elementary School: Sprague
- Middle School: Wellesley
- High School: Wellesley
Lot Info
- Assessor Parcel Number: M:084 R:033 S:
- Zoning: SR20
- Acre: 0.56
- Lot Size: 24513.00
Multi Family
- Foundation: Irregular
- Sq Ft Incl Bsmt: Yes
Ownership History
Purchase Details
Home Financials for this Owner
Home Financials are based on the most recent Mortgage that was taken out on this home.Purchase Details
Purchase Details
Purchase Details
Purchase Details
Similar Homes in Wellesley Hills, MA
Home Values in the Area
Average Home Value in this Area
Purchase History
| Date | Type | Sale Price | Title Company |
|---|---|---|---|
| Not Resolvable | $2,656,250 | -- | |
| Deed | -- | -- | |
| Deed | $3,000,000 | -- | |
| Deed | $1,400,000 | -- | |
| Deed | $1,200,000 | -- |
Mortgage History
| Date | Status | Loan Amount | Loan Type |
|---|---|---|---|
| Open | $3,374,625 | Purchase Money Mortgage | |
| Closed | $1,992,188 | Unknown | |
| Previous Owner | $750,000 | No Value Available | |
| Previous Owner | $1,400,000 | Adjustable Rate Mortgage/ARM | |
| Previous Owner | $600,000 | No Value Available | |
| Previous Owner | $1,281,000 | No Value Available |
Property History
| Date | Event | Price | Change | Sq Ft Price |
|---|---|---|---|---|
| 05/20/2022 05/20/22 | Sold | $3,750,000 | +7.3% | $534 / Sq Ft |
| 03/17/2022 03/17/22 | Pending | -- | -- | -- |
| 03/17/2022 03/17/22 | For Sale | $3,495,000 | +31.6% | $498 / Sq Ft |
| 09/15/2017 09/15/17 | Sold | $2,656,250 | -7.9% | $369 / Sq Ft |
| 07/21/2017 07/21/17 | Pending | -- | -- | -- |
| 06/20/2017 06/20/17 | Price Changed | $2,885,000 | -2.2% | $401 / Sq Ft |
| 04/21/2017 04/21/17 | Price Changed | $2,949,000 | -1.5% | $410 / Sq Ft |
| 02/23/2017 02/23/17 | For Sale | $2,995,000 | -- | $416 / Sq Ft |
Tax History Compared to Growth
Tax History
| Year | Tax Paid | Tax Assessment Tax Assessment Total Assessment is a certain percentage of the fair market value that is determined by local assessors to be the total taxable value of land and additions on the property. | Land | Improvement |
|---|---|---|---|---|
| 2025 | $35,600 | $3,463,000 | $1,361,000 | $2,102,000 |
| 2024 | $33,510 | $3,219,000 | $1,184,000 | $2,035,000 |
| 2023 | $34,213 | $2,988,000 | $1,049,000 | $1,939,000 |
| 2022 | $29,807 | $2,552,000 | $940,000 | $1,612,000 |
| 2021 | $29,528 | $2,513,000 | $901,000 | $1,612,000 |
| 2020 | $28,877 | $2,498,000 | $901,000 | $1,597,000 |
| 2019 | $28,902 | $2,498,000 | $901,000 | $1,597,000 |
| 2018 | $29,863 | $2,499,000 | $850,000 | $1,649,000 |
| 2017 | $31,633 | $2,683,000 | $851,000 | $1,832,000 |
| 2016 | $29,516 | $2,495,000 | $836,000 | $1,659,000 |
| 2015 | -- | $2,495,000 | $836,000 | $1,659,000 |
Agents Affiliated with this Home
-

Seller's Agent in 2022
Donahue Maley & Burns Team
Compass
(508) 254-9288
19 in this area
307 Total Sales
-
C
Buyer's Agent in 2022
Campbell Armstrong
Engel & Völkers Wellesley
(508) 652-1910
2 in this area
26 Total Sales
-

Seller's Agent in 2017
Christine Lawrence
Rutledge Properties
(781) 820-1336
14 in this area
117 Total Sales
-
S
Buyer's Agent in 2017
Stephanie Burns
Compass
(617) 680-5042
1 in this area
8 Total Sales
Map
Source: MLS Property Information Network (MLS PIN)
MLS Number: 72122518
APN: WELL-000084-000033
