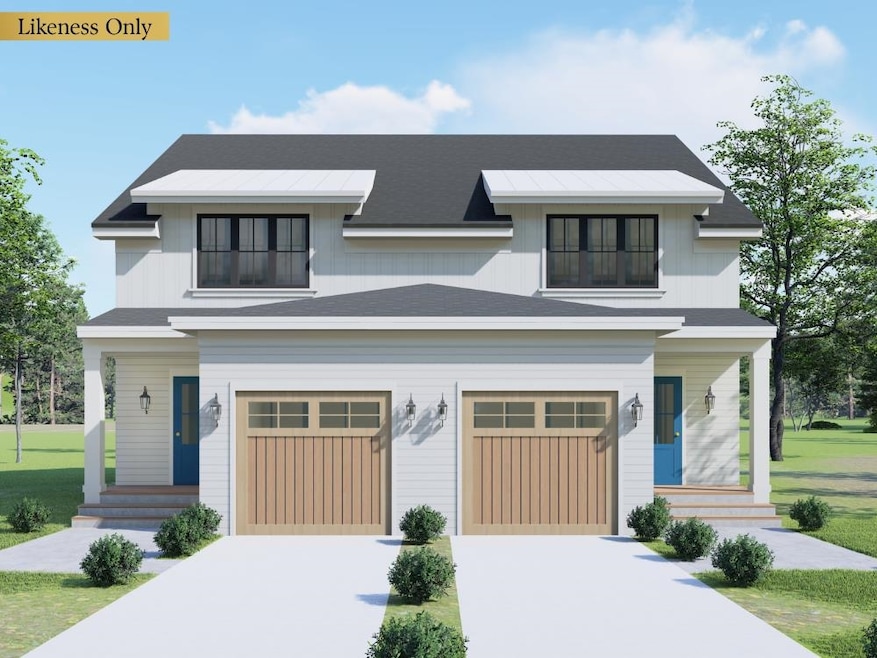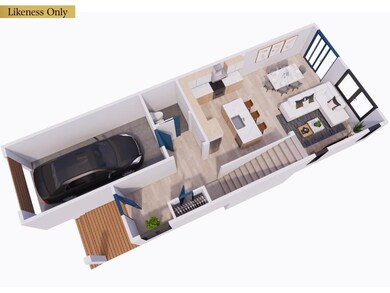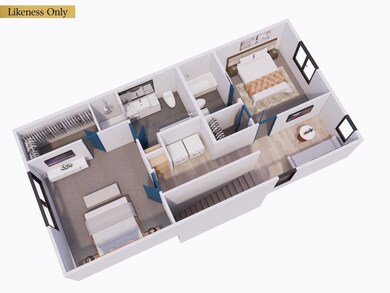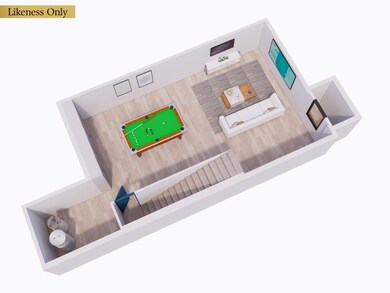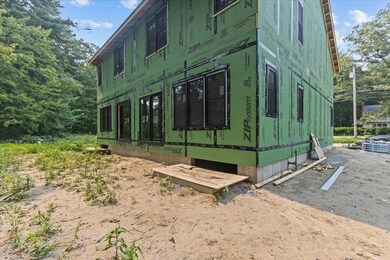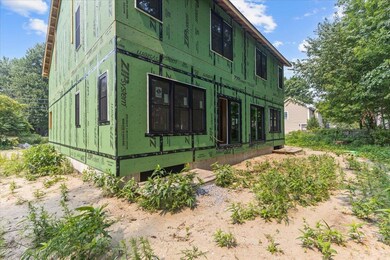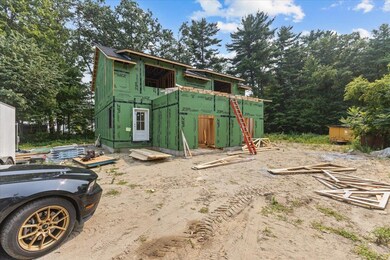77 Colchester Point Rd Unit 1 Colchester, VT 05446
Estimated payment $3,442/month
Highlights
- New Construction
- End Unit
- 1 Car Direct Access Garage
- Colchester High School Rated 9+
- Open Floorplan
- Patio
About This Home
Welcome to your dream townhome in the making! Construction is UNDERWAY for this modern farmhouse-style townhouse offering timeless charm with today’s must-have features. Ideally located near Lake Champlain, Thayer’s Beach, Airport Park, and the Burlington Bike Path, it blends lifestyle and convenience. The home will showcase crisp white siding, striking black windows, and warm toned doors for fresh, elegant curb appeal. Inside, enjoy a bright, open-concept layout with a spacious kitchen, sunlit living room, and well-appointed bedrooms. The primary suite is a private retreat with a walk-in closet, tiled walk-in shower, and soaking tub. Additional highlights include a 2nd level laundry area, ample storage, and quality finishes throughout. Designed with comfort and style in mind, it’s perfect for buyers seeking new construction with character. Only two units available! Construction is underway—don’t miss your chance to personalize. Need more space? Add a bedroom in the basement and finish it for added square footage!
Listing Agent
Signature Properties of Vermont Brokerage Email: jarahr@signaturepropertiesvt.com License #081.0134224 Listed on: 05/06/2025
Townhouse Details
Home Type
- Townhome
Est. Annual Taxes
- $3,758
Year Built
- Built in 2025 | New Construction
Parking
- 1 Car Direct Access Garage
- Shared Driveway
Home Design
- Wood Frame Construction
- Vinyl Siding
Interior Spaces
- Property has 2 Levels
- Open Floorplan
Kitchen
- Gas Range
- Microwave
- Dishwasher
Flooring
- Carpet
- Tile
- Vinyl
Bedrooms and Bathrooms
- 2 Bedrooms
- En-Suite Bathroom
Basement
- Basement Fills Entire Space Under The House
- Interior Basement Entry
Utilities
- Baseboard Heating
- Hot Water Heating System
- Phone Available
- Cable TV Available
Additional Features
- Patio
- End Unit
Community Details
Overview
- Planned Unit Development
Recreation
- Trails
Map
Home Values in the Area
Average Home Value in this Area
Property History
| Date | Event | Price | List to Sale | Price per Sq Ft |
|---|---|---|---|---|
| 06/16/2025 06/16/25 | Price Changed | $594,900 | -3.3% | $396 / Sq Ft |
| 05/06/2025 05/06/25 | For Sale | $614,900 | -- | $409 / Sq Ft |
Source: PrimeMLS
MLS Number: 5039572
- 77 Colchester Point Rd Unit 2
- 22 Hawthorne Ln
- 15 Hawthorne Ln
- 227 Grey Birch Dr
- 143 Jen Barry Ln
- 78 Greenwood Dr
- 124 Pretty Rd
- 22 Barbara Terrace
- 261 Holy Cross Rd Unit 102
- 304 Thayer Bay Rd
- 647 Church Rd
- 90 Belwood Ave
- 3181 North Ave
- 133 Timberlake Dr
- 247 Belwood Ave
- 275 Mills Point Rd
- 117 Claire Point Rd
- 105 Claire Point Rd
- 91 Claire Point Rd
- 526 Heineberg Dr
- 983 Holy Cross Rd Unit 1
- 250 Grey Birch Dr Unit 250 Grey Birch Drive
- 185 Thayer Bay Rd Unit Thayer Bay Apartment
- 48 Thayer Bay Cir
- 111 Causeway Rd
- 104 Woodbine By the Lake
- 1424 North Ave Unit 1424 1/2
- 4 Rock Point Rd
- 70 Cambrian Way
- 2198 Blakely Rd Unit 2
- 237 North Ave
- 22 Ward St
- 20 Ward St Unit 20 B
- 125 Manhattan Dr Unit 1
- 56 Drew St
- 92 Saint Louis St Unit 92 Saint Louis Street
- 59 Saint Mary St Unit 2
- 85 North Ave
- 424 Creek Farm Rd Unit 1BD Studio Unit 2
- 162 Park St Unit 1
