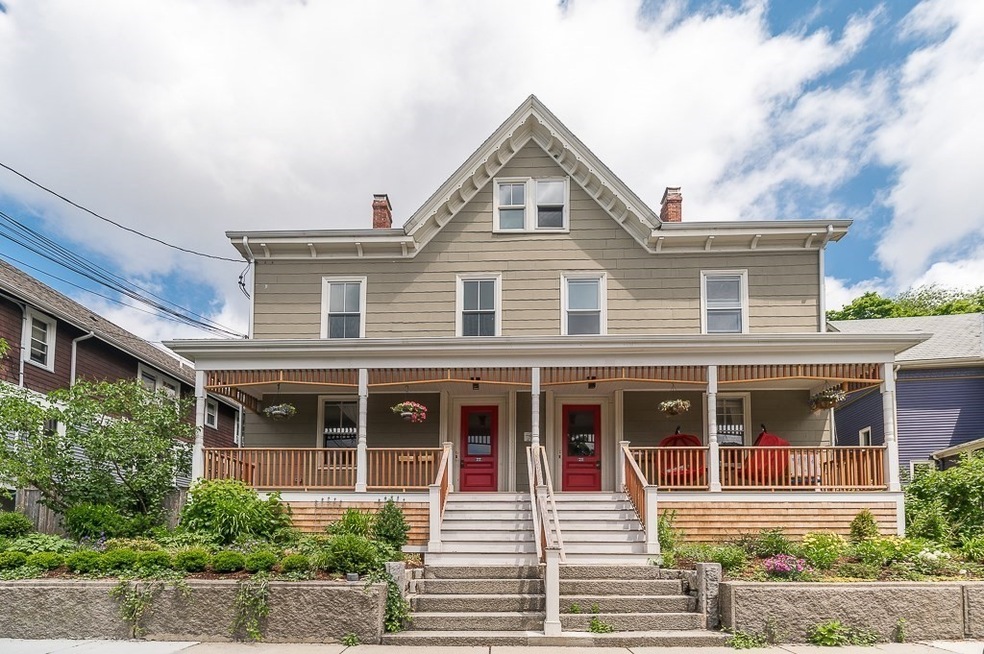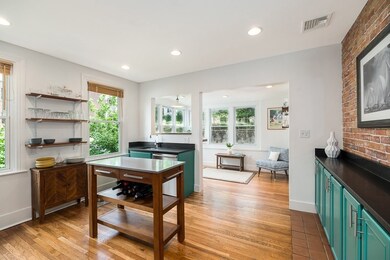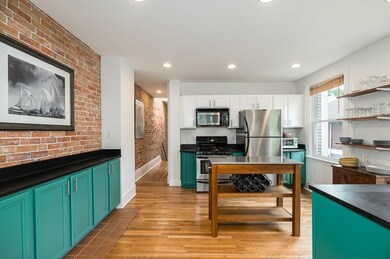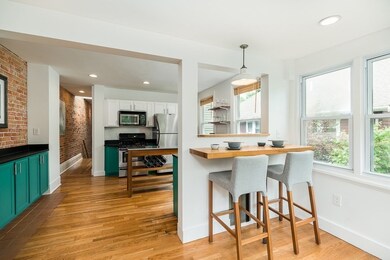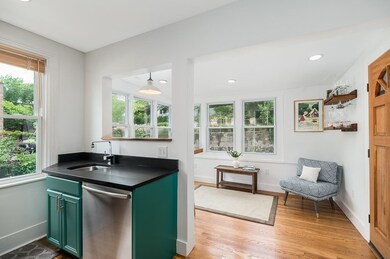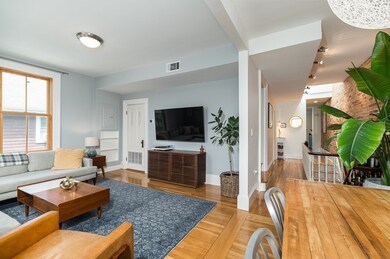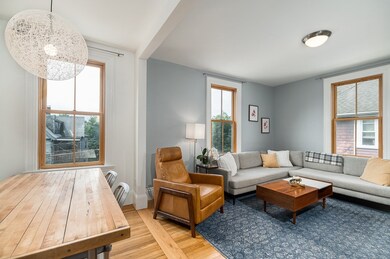
77 Columbus Ave Unit 2 Somerville, MA 02143
Prospect Hill NeighborhoodHighlights
- Medical Services
- Property is near public transit
- Sun or Florida Room
- Somerville High School Rated A-
- Wood Flooring
- 2-minute walk to Prospect Hill Park
About This Home
As of August 2022A rare opportunity to live in a highly desirable neighborhood on a tree-lined street within walking distance to vibrant Union Square and a 1/2 mile to the newly opened MBTA green line stop. This meticulously maintained three bedroom two full bath condo showcases a perfect blend of traditional character and contemporary details throughout. The unit features gleaming hardwood floors and an open concept kitchen complete with stainless steel appliances and gas stove cooking. Modern conveniences include central A/C, washer/dryer and direct access to your private, and newly improved, lush patio. An exclusive basement provides ample space for a gym or additional storage needs. Don't miss this fantastic opportunity to live close to all that Somerville has to offer!
Last Agent to Sell the Property
Gibson Sotheby's International Realty Listed on: 06/15/2022
Townhouse Details
Home Type
- Townhome
Est. Annual Taxes
- $9,234
Year Built
- Built in 1884
Lot Details
- Security Fence
- Garden
HOA Fees
- $277 Monthly HOA Fees
Home Design
- Half Duplex
- Frame Construction
- Shingle Roof
Interior Spaces
- 1,546 Sq Ft Home
- 2-Story Property
- Skylights
- Insulated Windows
- Picture Window
- Sun or Florida Room
- Wood Flooring
- Laundry in Basement
Kitchen
- Breakfast Bar
- Stove
- Range
- Microwave
- Stainless Steel Appliances
- Disposal
Bedrooms and Bathrooms
- 3 Bedrooms
- Primary bedroom located on third floor
- 2 Full Bathrooms
- Bathtub with Shower
- Bathtub Includes Tile Surround
- Separate Shower
Laundry
- Dryer
- Washer
Parking
- On-Street Parking
- Open Parking
Outdoor Features
- Enclosed patio or porch
Location
- Property is near public transit
- Property is near schools
Schools
- Choice Elementary And Middle School
- Somerville High School
Utilities
- Central Heating and Cooling System
- 1 Cooling Zone
- 1 Heating Zone
- Heating System Uses Natural Gas
Listing and Financial Details
- Legal Lot and Block 16 / E
- Assessor Parcel Number 4535986
Community Details
Overview
- Association fees include water, insurance
- 4 Units
- 75 77 Columbus Avenue Condominium Community
Amenities
- Medical Services
- Shops
- Coin Laundry
Recreation
- Park
- Jogging Path
Pet Policy
- Pets Allowed
Ownership History
Purchase Details
Home Financials for this Owner
Home Financials are based on the most recent Mortgage that was taken out on this home.Purchase Details
Home Financials for this Owner
Home Financials are based on the most recent Mortgage that was taken out on this home.Purchase Details
Home Financials for this Owner
Home Financials are based on the most recent Mortgage that was taken out on this home.Similar Homes in the area
Home Values in the Area
Average Home Value in this Area
Purchase History
| Date | Type | Sale Price | Title Company |
|---|---|---|---|
| Deed | $900,000 | -- | |
| Deed | $460,000 | -- | |
| Deed | $470,000 | -- |
Mortgage History
| Date | Status | Loan Amount | Loan Type |
|---|---|---|---|
| Open | $625,000 | Purchase Money Mortgage | |
| Closed | $491,000 | Stand Alone Refi Refinance Of Original Loan | |
| Closed | $496,000 | Stand Alone Refi Refinance Of Original Loan | |
| Closed | $500,000 | New Conventional | |
| Previous Owner | $40,000 | Purchase Money Mortgage | |
| Previous Owner | $329,500 | No Value Available | |
| Previous Owner | $376,000 | Purchase Money Mortgage |
Property History
| Date | Event | Price | Change | Sq Ft Price |
|---|---|---|---|---|
| 08/19/2022 08/19/22 | Sold | $970,000 | +11.6% | $627 / Sq Ft |
| 06/20/2022 06/20/22 | Pending | -- | -- | -- |
| 06/15/2022 06/15/22 | For Sale | $869,000 | -3.4% | $562 / Sq Ft |
| 07/16/2018 07/16/18 | Sold | $900,000 | +12.8% | $582 / Sq Ft |
| 06/05/2018 06/05/18 | Pending | -- | -- | -- |
| 05/29/2018 05/29/18 | For Sale | $798,000 | -- | $516 / Sq Ft |
Tax History Compared to Growth
Tax History
| Year | Tax Paid | Tax Assessment Tax Assessment Total Assessment is a certain percentage of the fair market value that is determined by local assessors to be the total taxable value of land and additions on the property. | Land | Improvement |
|---|---|---|---|---|
| 2025 | $10,507 | $963,100 | $0 | $963,100 |
| 2024 | $9,795 | $931,100 | $0 | $931,100 |
| 2023 | $9,545 | $923,100 | $0 | $923,100 |
| 2022 | $9,234 | $907,100 | $0 | $907,100 |
| 2021 | $8,950 | $878,300 | $0 | $878,300 |
| 2020 | $8,394 | $831,900 | $0 | $831,900 |
| 2019 | $8,864 | $823,800 | $0 | $823,800 |
| 2018 | $8,054 | $712,100 | $0 | $712,100 |
| 2017 | $7,357 | $630,400 | $0 | $630,400 |
| 2016 | $6,434 | $513,500 | $0 | $513,500 |
| 2015 | $5,883 | $466,500 | $0 | $466,500 |
Agents Affiliated with this Home
-
M
Seller's Agent in 2022
McClelland Del Rio Group
Gibson Sotheby's International Realty
(978) 500-7569
1 in this area
58 Total Sales
-

Buyer's Agent in 2022
Team Jen and Lynn
Thalia Tringo & Associates Real Estate, Inc.
(617) 216-5244
3 in this area
99 Total Sales
-

Seller's Agent in 2018
Lauren Holleran
Gibson Sothebys International Realty
(617) 913-2203
28 Total Sales
-
M
Seller Co-Listing Agent in 2018
Michael George
Gibson Sothebys International Realty
1 in this area
45 Total Sales
-

Buyer's Agent in 2018
Ben Resnicow
Commonwealth Standard Realty Advisors
(617) 286-6855
157 Total Sales
Map
Source: MLS Property Information Network (MLS PIN)
MLS Number: 72998295
APN: SOME-000080-E000000-000016-000077-2
- 85 A Munroe St Unit 1
- 16 Summit Ave
- 18 Summit Ave
- 28 Vinal Ave
- 9 Thorpe St
- 17 Bow Street Place Unit 2
- 14 Grand View Ave
- 14 Grand View Ave Unit 2
- 14 Grand View Ave Unit 1
- 20 Putnam St Unit 1
- 20 Putnam St Unit 2
- 8 Everett St
- 58 Putnam St Unit A
- 58 Putnam St Unit B
- 20 Lake St Unit 2
- 13 A Quincy St Unit 13A
- 4 Emerson St Unit 2
- 11 Church St Unit 1
- 192 Washington St Unit C
- 25 Alston St
