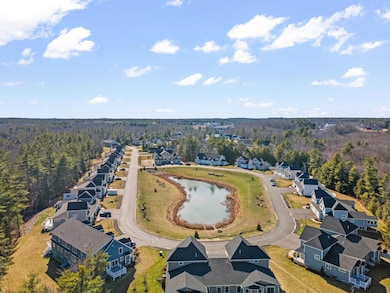UNDER CONTRACT
NEW CONSTRUCTION
$20K PRICE DROP
77 Creeks Edge Dr Saco, ME 04072
Central Saco NeighborhoodEstimated payment $4,980/month
Total Views
5,113
3
Beds
2.5
Baths
2,200
Sq Ft
$386
Price per Sq Ft
Highlights
- Nearby Water Access
- Public Beach
- View of Trees or Woods
- Saco Middle School Rated A-
- New Construction
- Deck
About This Home
HUGE PRICE REDUCTION!
Newly Completed! Looking for a condo that lives like a single family home without all the yard work? Here it is. Enjoy the serenity of the wooded back yard while sitting on your back deck or looking out from the daylight basement. This stunning 3 bedroom 2.5 bath duplex condominium in the highly coveted Cascade Falls neighborhood with its open floor plan, first floor primary suite, and laundry has it all. From the moment you walk in the door, you will appreciate the high-end finishes, open floor plan and so much more. Come see for yourself!
Property Details
Home Type
- Condominium
Est. Annual Taxes
- $1,812
Year Built
- Built in 2025 | New Construction
HOA Fees
- $350 Monthly HOA Fees
Parking
- 2 Car Direct Access Garage
- Automatic Garage Door Opener
- Driveway
- Off-Street Parking
- Reserved Parking
Home Design
- Concrete Foundation
- Wood Frame Construction
- Shingle Roof
- Vinyl Siding
- Concrete Perimeter Foundation
Interior Spaces
- 2,200 Sq Ft Home
- Great Room
- Dining Room
- Bonus Room
- Sun or Florida Room
- Views of Woods
Kitchen
- Solid Surface Countertops
- Disposal
Flooring
- Wood
- Carpet
- Tile
Bedrooms and Bathrooms
- 3 Bedrooms
- Main Floor Bedroom
- En-Suite Primary Bedroom
- Walk-In Closet
- Bathtub
- Shower Only
Laundry
- Laundry on main level
- Washer and Dryer Hookup
Unfinished Basement
- Basement Fills Entire Space Under The House
- Doghouse Basement Entry
- Interior Basement Entry
- Natural lighting in basement
Outdoor Features
- Nearby Water Access
- Deck
Utilities
- Forced Air Zoned Heating and Cooling System
- Heating System Uses Propane
- Tankless Water Heater
- Water Heated On Demand
- Internet Available
Additional Features
- Air Exchanger
- Public Beach
- Property is near a golf course
Community Details
- 2 Units
- Cascade Falls Subdivision
- The community has rules related to deed restrictions
Listing and Financial Details
- Tax Lot 006
- Assessor Parcel Number SACO-000063-000000-000006-000008-34
Map
Create a Home Valuation Report for This Property
The Home Valuation Report is an in-depth analysis detailing your home's value as well as a comparison with similar homes in the area
Home Values in the Area
Average Home Value in this Area
Property History
| Date | Event | Price | List to Sale | Price per Sq Ft |
|---|---|---|---|---|
| 10/21/2025 10/21/25 | Price Changed | $849,900 | -2.3% | $386 / Sq Ft |
| 08/03/2025 08/03/25 | For Sale | $869,900 | -- | $395 / Sq Ft |
Source: Maine Listings
Source: Maine Listings
MLS Number: 1632879
Nearby Homes
- 79 Creeks Edge Dr
- 81 Creeks Edge Dr
- 4 Lodge Dr
- 994 Portland Rd Unit 14
- 994 Portland Rd Unit 4
- 31 Old Blue Point Rd
- 9 Paulsen Dr
- 36 Dolphin Ave
- 19 Paulsen Dr
- 2 Lindas Way
- Lot 3-5 Juniper St
- 404-3-3 Juniper St
- 50 Pheasant Rd
- 6 Pheasant Rd
- 58 Pheasant Rd
- 49 Pheasant Rd
- 192 Stewart Dr
- 22 A Meserve Cir
- 626 Us Route 1
- 16 Pondview Rd
- 10 Waterfall Dr Unit 316
- 60 Milliken Mills Rd
- 5-7 Merrill Dr
- 5 Sherman Cir Unit 1
- 65 Pine Point Rd
- 65 Pine Point Rd Unit 11
- 42 Walnut St Unit 1
- 170 E Grand Ave Unit Belle Mer Unit 8
- 5 Parcher Ave
- 205 E Grand Ave Unit 3B
- 3 Durocher Ave
- 8 Traynor St Unit 14
- 8 Traynor St Unit 17
- 8 Traynor St Unit 11
- 2 Traynor St
- 11 Hoffman St
- 46 E Grand Ave Unit 1
- 46 E Grand Ave
- 14 Francis St
- 88 Saco Ave Unit 1
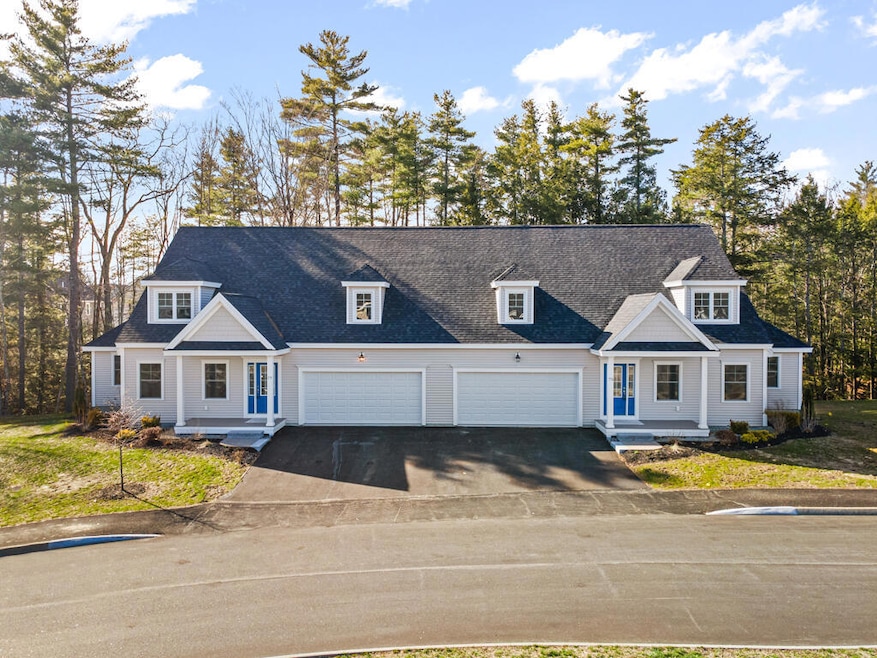
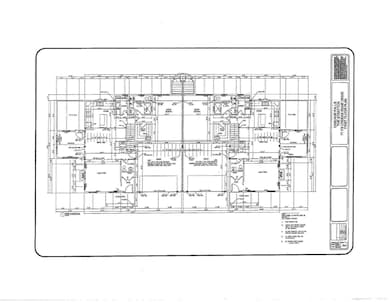
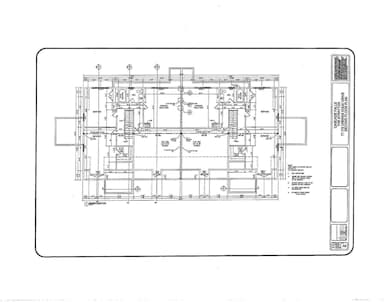
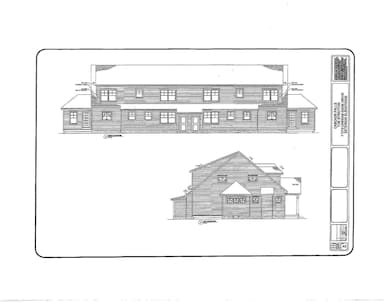
![77 Creeks Edge - Bathrooms[11]](https://images.homes.com/listings/214/9482890444-275989102/77-creeks-edge-dr-saco-me-buildingphoto-5.jpg)
![77 Creeks Edge - Kitchen[42]](https://images.homes.com/listings/214/0582890444-275989102/77-creeks-edge-dr-saco-me-buildingphoto-6.jpg)
