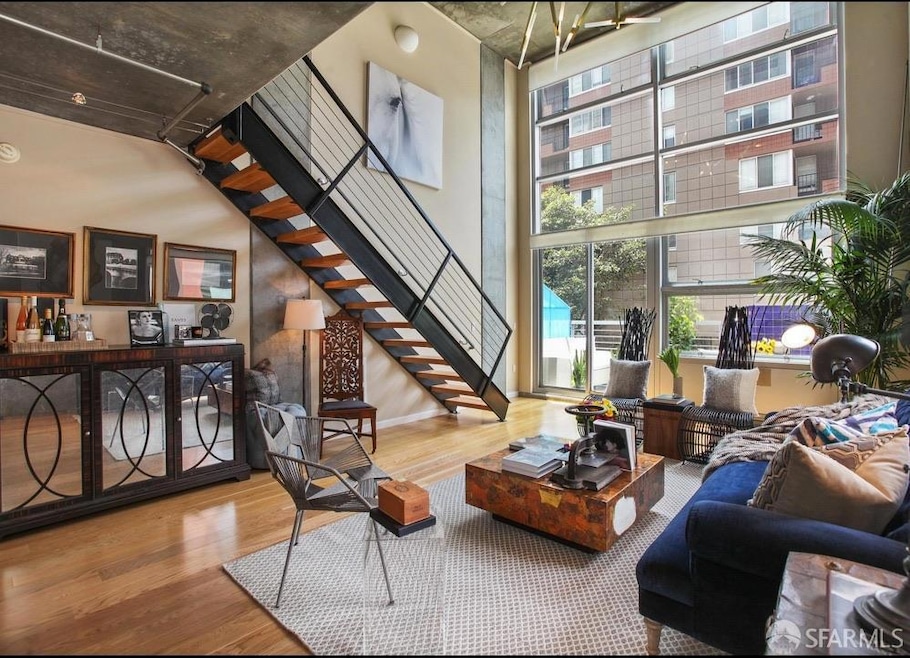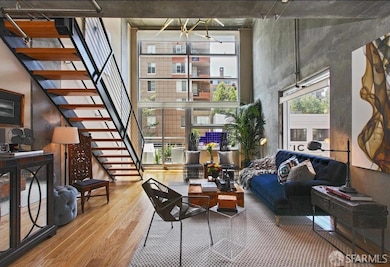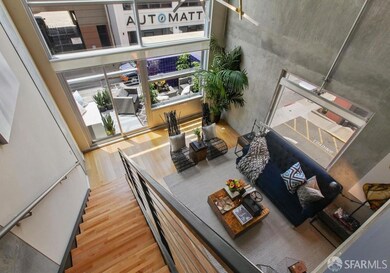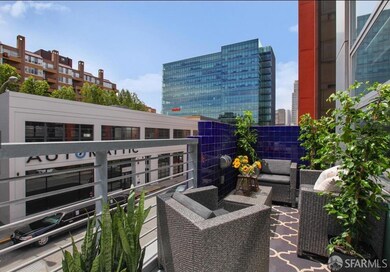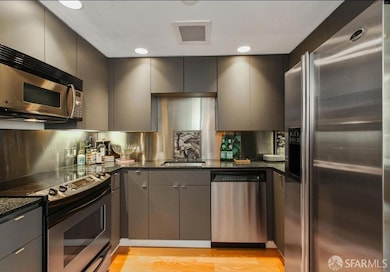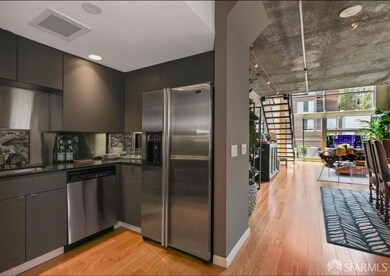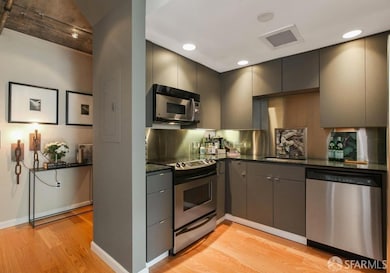
Hawthorne Place 77 Dow Place Unit 111 San Francisco, CA 94107
Yerba Buena NeighborhoodEstimated payment $4,634/month
Highlights
- Downtown View
- 0.44 Acre Lot
- Loft
- Daniel Webster Elementary School Rated 9+
- Wood Flooring
- Home Office
About This Home
This dramatic loft-style condo combines striking architecture with an open and versatile layout. Soaring 17-foot floor-to-ceiling windows flood the home with natural light, highlighting exposed beams, a sleek steel stairwell, wide-plank maple hardwood floors, and stately concrete ceilings and pillars. All windows feature electric shades, and both bathrooms have been fully renovated with walk-in shower. The first floor features a generous foyer with a half remodeled bath and a kitchen appointed with granite countertops and stainless-steel appliances. Upstairs, the expansive primary suite offers ample space for a bedroom, lounge, and home office. A massive walk-in closet complete with custom organizers channels Carrie Bradshaw style and is paired with a convenient laundry area and extra storage. Enjoy seamless indoor-outdoor living with your own private walk-out terrace, ideal for morning coffee or evening relaxation. Perfectly located, this residence is within walking distance of leading AI tech companies, Caltrain, Oracle Park, and San Francisco's most exciting new restaurants and nightlife. One car parking space included. A rare opportunity to own a loft of this caliber in one of the city's most dynamic neighborhoods!
Property Details
Home Type
- Condominium
Est. Annual Taxes
- $10,244
Year Built
- Built in 2002 | Remodeled
Home Design
- Metal Siding
Interior Spaces
- 1,197 Sq Ft Home
- 2-Story Property
- Beamed Ceilings
- Double Pane Windows
- Family Room Off Kitchen
- Combination Dining and Living Room
- Home Office
- Loft
Kitchen
- Breakfast Area or Nook
- Free-Standing Electric Oven
- Microwave
- Dishwasher
- Kitchen Island
- Disposal
Flooring
- Wood
- Tile
Bedrooms and Bathrooms
- Walk-In Closet
- Low Flow Toliet
Laundry
- Laundry Room
- Stacked Washer and Dryer
Parking
- 1 Car Attached Garage
- Enclosed Parking
- Garage Door Opener
- Open Parking
Accessible Home Design
- Accessible Elevator Installed
- Accessible Full Bathroom
- Accessible Kitchen
- Wheelchair Access
- Accessible Doors
Eco-Friendly Details
- Energy-Efficient Appliances
- Energy-Efficient Windows
- Energy-Efficient HVAC
- Energy-Efficient Thermostat
Additional Features
- Balcony
- Central Heating and Cooling System
Listing and Financial Details
- Assessor Parcel Number 3750-525
Community Details
Overview
- Association fees include common areas, door person, elevator, maintenance exterior, management, sewer, trash, water
- 83 Units
Pet Policy
- Pets Allowed
Map
About Hawthorne Place
Home Values in the Area
Average Home Value in this Area
Tax History
| Year | Tax Paid | Tax Assessment Tax Assessment Total Assessment is a certain percentage of the fair market value that is determined by local assessors to be the total taxable value of land and additions on the property. | Land | Improvement |
|---|---|---|---|---|
| 2025 | $10,244 | $800,000 | $480,000 | $320,000 |
| 2024 | $10,244 | $1,237,191 | $742,315 | $494,876 |
| 2023 | $15,124 | $1,212,933 | $727,760 | $485,173 |
| 2022 | $14,831 | $1,189,151 | $713,491 | $475,660 |
| 2021 | $14,568 | $1,165,835 | $699,501 | $466,334 |
| 2020 | $14,685 | $1,153,882 | $692,329 | $461,553 |
| 2019 | $14,137 | $1,131,257 | $678,754 | $452,503 |
| 2018 | $13,662 | $1,109,077 | $665,446 | $443,631 |
| 2017 | $13,203 | $1,087,332 | $652,399 | $434,933 |
| 2016 | $12,986 | $1,066,012 | $639,607 | $426,405 |
| 2015 | $10,231 | $830,613 | $498,368 | $332,245 |
| 2014 | $10,168 | $814,343 | $488,606 | $325,737 |
Property History
| Date | Event | Price | Change | Sq Ft Price |
|---|---|---|---|---|
| 09/04/2025 09/04/25 | For Sale | $699,000 | -- | $584 / Sq Ft |
Purchase History
| Date | Type | Sale Price | Title Company |
|---|---|---|---|
| Grant Deed | -- | Chicago Title Company | |
| Grant Deed | $760,000 | Financial Title Company | |
| Grant Deed | $570,000 | Commonwealth Title Company |
Mortgage History
| Date | Status | Loan Amount | Loan Type |
|---|---|---|---|
| Previous Owner | $572,000 | Reverse Mortgage Home Equity Conversion Mortgage | |
| Previous Owner | $250,000 | Credit Line Revolving | |
| Previous Owner | $456,000 | Unknown | |
| Previous Owner | $456,000 | No Value Available | |
| Closed | $85,500 | No Value Available |
Similar Homes in San Francisco, CA
Source: San Francisco Association of REALTORS® MLS
MLS Number: 425071015
APN: 3750-525
- 77 Dow Place Unit 508
- 77 Dow Place Unit 502
- 631 Folsom St Unit PHD
- 0 Doe Mill Rd
- 246 2nd St Unit 1004
- 246 2nd St Unit 1701
- 300 3rd St Unit 1210
- 414 Bryant St
- 69 Clementina St Unit 802
- 1 Hawthorne St Unit 12F
- 1 Hawthorne St Unit 8H
- 461 2nd St Unit 302C
- 461 2nd St Unit 660T
- 461 2nd St Unit C135
- 50 Lansing St Unit 106
- 50 Lansing St Unit 805
- 18 Lansing St Unit 205
- 18 Lansing St Unit 102
- 199 New Montgomery St Unit 1003
- 199 New Montgomery St Unit 1411
- One Saint Francis Place
- 88 Perry St
- 300 3rd St Unit 322
- 300 3rd St Unit 615
- 45 Lansing St
- 41 Tehama St Unit 33
- 199 New Montgomery St Unit 901
- 39 Tehama St Unit FL8-ID215
- 39 Tehama St Unit FL10-ID238
- 39 Tehama St Unit FL3-ID204
- 39 Tehama St Unit FL13-ID883
- 39 Tehama St Unit FL11-ID884
- 39 Tehama St
- 390 1st St
- 500 Folsom St
- 425 1st St Unit 2406
- 333 1st St Unit 1807
- 488 Folsom St Unit 4305
- 488 Folsom St Unit 4102
- 788 Harrison St
