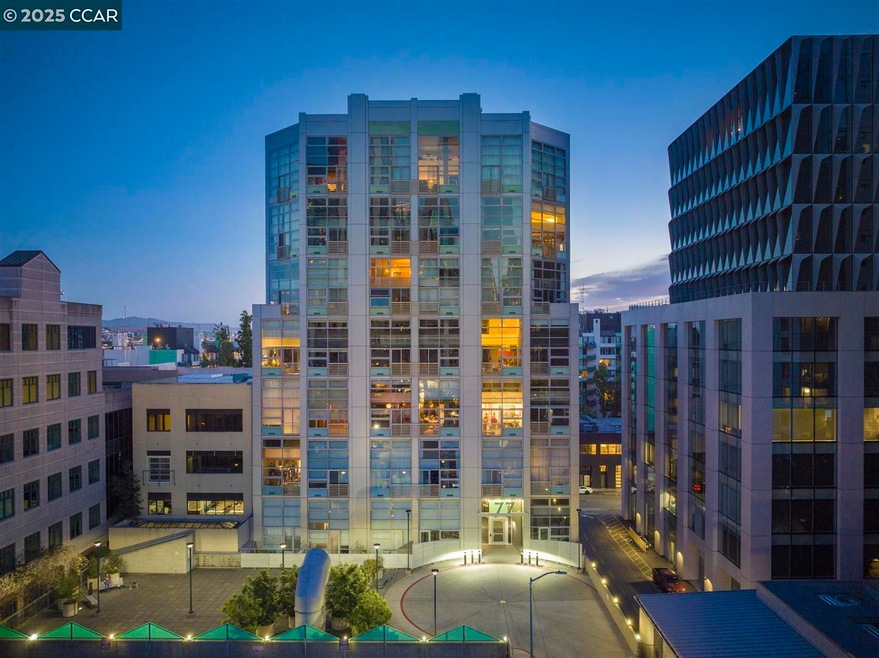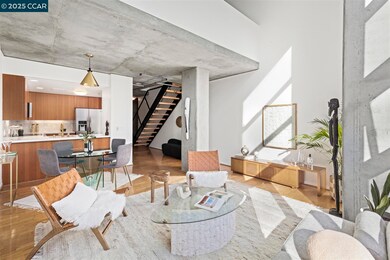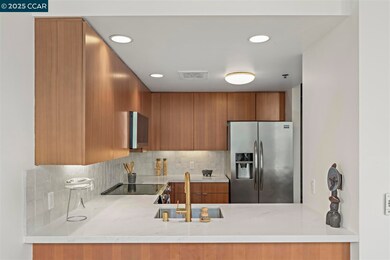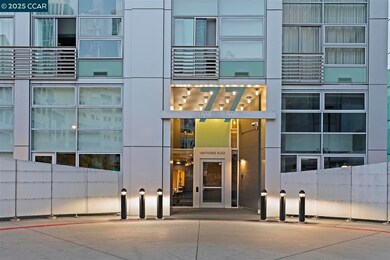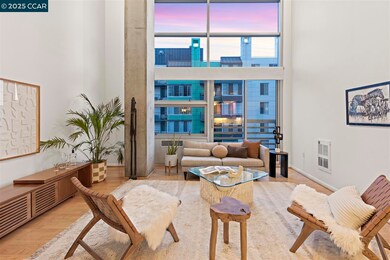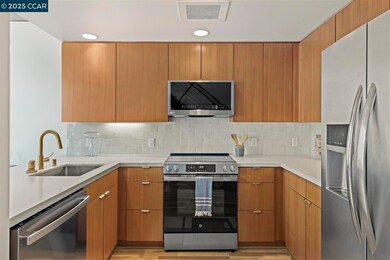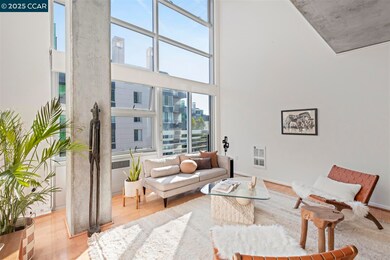
Hawthorne Place 77 Dow Place Unit 508 San Francisco, CA 94107
Yerba Buena NeighborhoodEstimated payment $5,862/month
Highlights
- Gated Community
- Contemporary Architecture
- Stone Countertops
- 189,620 Sq Ft lot
- Bamboo Flooring
- 1 Car Direct Access Garage
About This Home
This luxurious 1058-square-foot loft has been fully renovated with high-end finishes WITH ALL NEW APPLIANCES for an exceptional living experience. Hawthorne Place is a hidden gem tucked away from the hustle and bustle in a boutique loft building, yet accessible to everything SOMA has to offer. One of the largest lofts on the market, original owner, it features 17-foot ceilings, floor-to-ceiling glass windows with custom motorized blackout shades, and wood flooring throughout. The welcoming foyer leads to a kitchen with a closet pantry, quartz counters, Moroccan tile backsplash, and new appliances and fixtures. This loft includes one bedroom, one and a half baths, and DEEDED secured parking. A custom steel and hardwood staircase leads to a spacious bedroom with a walk-in closet, office space, upgraded primary bath, and laundry area. Conveniently located near the Moscone Center, Embarcadero, AT&T Park, Chase Center, Financial District, Transbay Terminal, top restaurants, and freeway access to SFO and Silicon Valley. www.77dow508.com
Property Details
Home Type
- Condominium
Est. Annual Taxes
- $9,100
Year Built
- Built in 2002
HOA Fees
- $1,113 Monthly HOA Fees
Parking
- 1 Car Direct Access Garage
- Garage Door Opener
Home Design
- Contemporary Architecture
- Slate Roof
Interior Spaces
- 2-Story Property
- Window Screens
- Intercom
Kitchen
- Electric Cooktop
- Microwave
- Dishwasher
- Stone Countertops
- Disposal
Flooring
- Bamboo
- Wood
- Parquet
- Tile
Bedrooms and Bathrooms
- 1 Bedroom
Laundry
- Stacked Washer and Dryer
- 220 Volts In Laundry
Utilities
- No Cooling
- Heating Available
- 220 Volts in Kitchen
Listing and Financial Details
- Assessor Parcel Number 3750 546
Community Details
Overview
- Association fees include common area maintenance, exterior maintenance, hazard insurance, management fee, reserves, trash, water/sewer, insurance
- Not Listed Association, Phone Number (415) 348-1560
- Soma Subdivision
Security
- Gated Community
Map
About Hawthorne Place
Home Values in the Area
Average Home Value in this Area
Tax History
| Year | Tax Paid | Tax Assessment Tax Assessment Total Assessment is a certain percentage of the fair market value that is determined by local assessors to be the total taxable value of land and additions on the property. | Land | Improvement |
|---|---|---|---|---|
| 2025 | $9,100 | $716,562 | $358,281 | $358,281 |
| 2024 | $9,100 | $702,512 | $351,256 | $351,256 |
| 2023 | $8,948 | $688,738 | $344,369 | $344,369 |
| 2022 | $8,766 | $675,234 | $337,617 | $337,617 |
| 2021 | $8,608 | $661,996 | $330,998 | $330,998 |
| 2020 | $8,707 | $655,210 | $327,605 | $327,605 |
| 2019 | $8,365 | $642,364 | $321,182 | $321,182 |
| 2018 | $8,085 | $629,770 | $314,885 | $314,885 |
| 2017 | $7,692 | $617,422 | $308,711 | $308,711 |
| 2016 | $7,551 | $605,316 | $302,658 | $302,658 |
| 2015 | $7,457 | $596,224 | $298,112 | $298,112 |
| 2014 | $7,440 | $584,546 | $292,273 | $292,273 |
Property History
| Date | Event | Price | Change | Sq Ft Price |
|---|---|---|---|---|
| 06/16/2025 06/16/25 | Off Market | $729,000 | -- | -- |
| 05/27/2025 05/27/25 | For Sale | $729,000 | 0.0% | $689 / Sq Ft |
| 05/19/2025 05/19/25 | Price Changed | $729,000 | -2.7% | $689 / Sq Ft |
| 05/09/2025 05/09/25 | For Sale | $749,000 | -- | $708 / Sq Ft |
Purchase History
| Date | Type | Sale Price | Title Company |
|---|---|---|---|
| Interfamily Deed Transfer | -- | None Available | |
| Grant Deed | $504,000 | Commonwealth Title Company |
Mortgage History
| Date | Status | Loan Amount | Loan Type |
|---|---|---|---|
| Open | $259,000 | New Conventional | |
| Previous Owner | $403,200 | Negative Amortization |
Similar Homes in San Francisco, CA
Source: Contra Costa Association of REALTORS®
MLS Number: 41094320
APN: 3750-546
- 77 Dow Place Unit 502
- 631 Folsom St Unit PHD
- 0 Doe Mill Rd
- 300 3rd St Unit 311
- 300 3rd St Unit 818
- 414 Bryant St
- 69 Clementina St Unit 802
- 1 Hawthorne St Unit 14C
- 1 Hawthorne St Unit 12F
- 1 Hawthorne St Unit 6F
- 1 Hawthorne St Unit 8H
- 461 2nd St Unit 660T
- 461 2nd St Unit C135
- 56 Guy Place
- 50 Lansing St Unit 106
- 50 Lansing St Unit 805
- 18 Lansing St Unit 102
- 199 New Montgomery St Unit 807
- 766 Harrison St Unit 202
- 766 Harrison St Unit 403
- One Saint Francis Place
- 88 Perry St
- 300 3rd St Unit 615
- 45 Lansing St
- 41 Tehama St Unit 33
- 18 Lansing St Unit 402
- 39 Tehama St Unit FL9-ID250
- 39 Tehama St Unit FL2-ID253
- 39 Tehama St Unit FL13-ID883
- 39 Tehama St Unit FL11-ID884
- 39 Tehama St
- 390 1st St
- 500 Folsom St
- 425 1st St Unit 2504
- 425 1st St Unit 4406
- 333 1st St Unit 1807
- 355 1st St Unit S707
- 488 Folsom St Unit 3404
- 488 Folsom St Unit 4305
- 488 Folsom St Unit 4102
