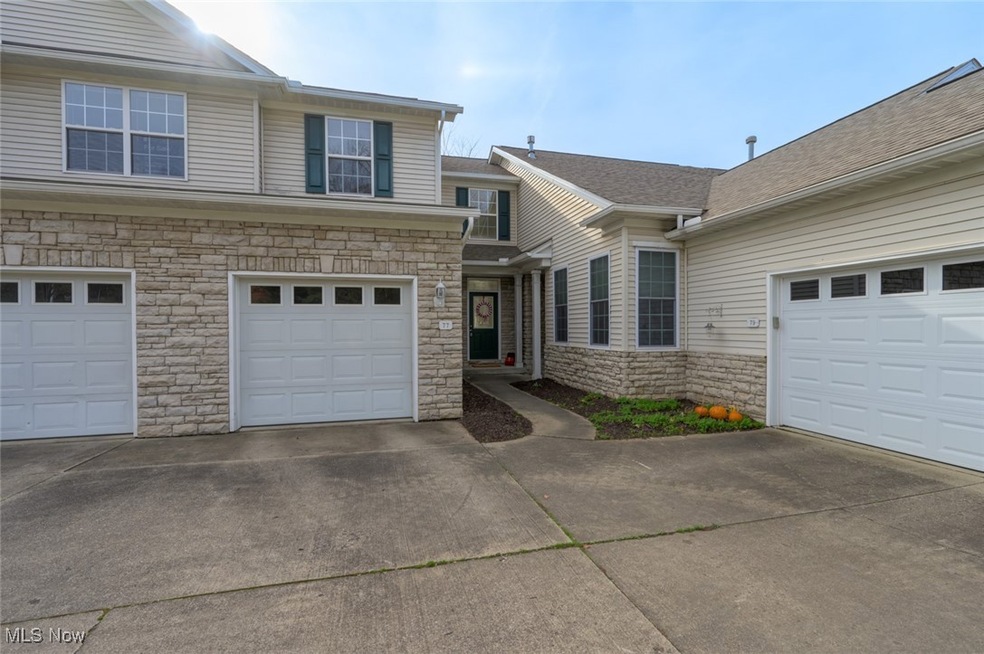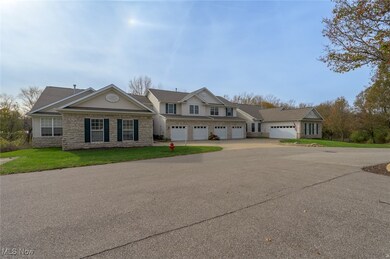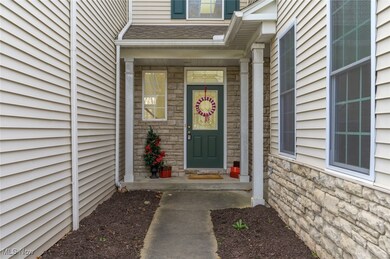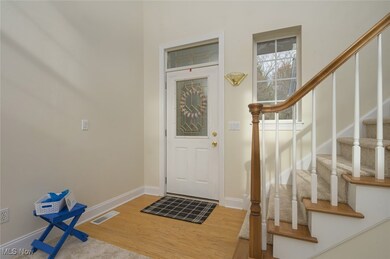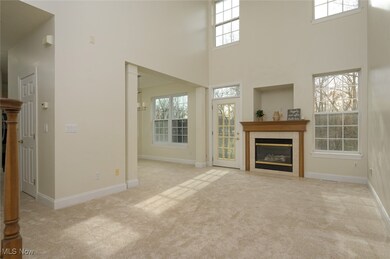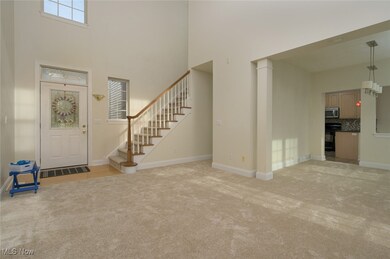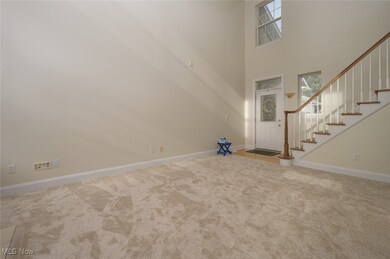
77 Falls River Dr Unit 7 Munroe Falls, OH 44262
Highlights
- Colonial Architecture
- Hydromassage or Jetted Bathtub
- 2 Car Attached Garage
- Deck
- High Ceiling
- Eat-In Kitchen
About This Home
As of December 2024Welcome home to this great condo with brand new carpet throughout! The 2-story great room is perfect for entertaining with a gas fireplace and plenty of natural light. There are sliders to the deck that overlook the bike and hike trails with access in your backyard! The eat-in kitchen has granite countertops, stainless appliances, breakfast room and new vinyl flooring. There is a half bath, laundry room and 2-car garage on this level. The upstairs has a primary suite with dual closets (one is a walk-in) and an ensuite with a skylight, jacuzzi tub and walk-in shower. There are 2 other spacious bedrooms and a guest bathroom with a tub/shower combo. The walk-out basement has a private patio, recreation space and an additional living suite with an attached bath and walk-in shower. There is a privacy fence on the patio and access to the trails right from your own yard! New AC (2024) and roof completed by HOA (2022). Make this your next home today with the Munroe Falls park right at your fingertips!
Last Agent to Sell the Property
Real of Ohio Brokerage Email: dawnsemancikhomes@gmail.com 216-650-0746 License #2016005292 Listed on: 11/14/2024

Property Details
Home Type
- Condominium
Est. Annual Taxes
- $4,131
Year Built
- Built in 2000
Lot Details
- Privacy Fence
- Wood Fence
- Back Yard Fenced
- Few Trees
HOA Fees
- $307 Monthly HOA Fees
Parking
- 2 Car Attached Garage
Home Design
- Colonial Architecture
- Fiberglass Roof
- Asphalt Roof
- Stone Siding
- Vinyl Siding
- Concrete Perimeter Foundation
Interior Spaces
- 2-Story Property
- Built-In Features
- High Ceiling
- Recessed Lighting
- Chandelier
- Gas Fireplace
- Double Pane Windows
- Entrance Foyer
- Great Room with Fireplace
- Storage
- Finished Basement
- Basement Fills Entire Space Under The House
- Property Views
Kitchen
- Eat-In Kitchen
- Range
- Microwave
- Dishwasher
- Disposal
Bedrooms and Bathrooms
- 3 Bedrooms
- Dual Closets
- Walk-In Closet
- In-Law or Guest Suite
- 3.5 Bathrooms
- Hydromassage or Jetted Bathtub
Laundry
- Dryer
- Washer
Home Security
Outdoor Features
- Deck
- Patio
Utilities
- Forced Air Heating and Cooling System
- Heating System Uses Gas
Listing and Financial Details
- Assessor Parcel Number 5802565
Community Details
Overview
- Association fees include insurance, ground maintenance, maintenance structure, parking, reserve fund, snow removal, trash
- Apm Property Mgt Association
- Falls River Crossing Ph 1 Subdivision
Amenities
- Common Area
Recreation
- Park
Security
- Carbon Monoxide Detectors
- Fire and Smoke Detector
Ownership History
Purchase Details
Home Financials for this Owner
Home Financials are based on the most recent Mortgage that was taken out on this home.Purchase Details
Home Financials for this Owner
Home Financials are based on the most recent Mortgage that was taken out on this home.Purchase Details
Purchase Details
Home Financials for this Owner
Home Financials are based on the most recent Mortgage that was taken out on this home.Similar Homes in Munroe Falls, OH
Home Values in the Area
Average Home Value in this Area
Purchase History
| Date | Type | Sale Price | Title Company |
|---|---|---|---|
| Warranty Deed | $247,000 | American Title | |
| Limited Warranty Deed | $115,000 | None Available | |
| Sheriffs Deed | $106,000 | None Available | |
| Warranty Deed | $169,000 | Quality Title Agency Inc |
Mortgage History
| Date | Status | Loan Amount | Loan Type |
|---|---|---|---|
| Previous Owner | $42,781 | Unknown | |
| Previous Owner | $148,800 | Stand Alone Second | |
| Previous Owner | $42,000 | Credit Line Revolving | |
| Previous Owner | $136,000 | No Value Available |
Property History
| Date | Event | Price | Change | Sq Ft Price |
|---|---|---|---|---|
| 12/06/2024 12/06/24 | Sold | $247,000 | -1.2% | $105 / Sq Ft |
| 11/15/2024 11/15/24 | Pending | -- | -- | -- |
| 11/14/2024 11/14/24 | For Sale | $249,900 | +117.3% | $106 / Sq Ft |
| 04/16/2013 04/16/13 | Sold | $115,000 | -11.5% | $50 / Sq Ft |
| 02/20/2013 02/20/13 | Pending | -- | -- | -- |
| 01/21/2013 01/21/13 | For Sale | $129,900 | -- | $56 / Sq Ft |
Tax History Compared to Growth
Tax History
| Year | Tax Paid | Tax Assessment Tax Assessment Total Assessment is a certain percentage of the fair market value that is determined by local assessors to be the total taxable value of land and additions on the property. | Land | Improvement |
|---|---|---|---|---|
| 2025 | $4,130 | $72,888 | $9,993 | $62,895 |
| 2024 | $4,130 | $72,888 | $9,993 | $62,895 |
| 2023 | $4,130 | $72,888 | $9,993 | $62,895 |
| 2022 | $3,709 | $56,606 | $7,746 | $48,860 |
| 2021 | $3,229 | $56,606 | $7,746 | $48,860 |
| 2020 | $3,173 | $56,610 | $7,750 | $48,860 |
| 2019 | $2,923 | $48,060 | $7,750 | $40,310 |
| 2018 | $2,876 | $48,060 | $7,750 | $40,310 |
| 2017 | $2,486 | $48,060 | $7,750 | $40,310 |
| 2016 | $2,650 | $43,370 | $7,750 | $35,620 |
| 2015 | $2,486 | $43,370 | $7,750 | $35,620 |
| 2014 | $2,489 | $43,370 | $7,750 | $35,620 |
| 2013 | $2,992 | $50,750 | $8,980 | $41,770 |
Agents Affiliated with this Home
-
D
Seller's Agent in 2024
Dawn Semancik
Real of Ohio
-
J
Buyer's Agent in 2024
Jana Chervenic
Keller Williams Chervenic Rlty
-
D
Seller's Agent in 2013
David Barr
Deleted Agent
-
C
Buyer's Agent in 2013
Cathy Victor
Berkshire Hathaway HomeServices Stouffer Realty
Map
Source: MLS Now
MLS Number: 5083085
APN: 58-02565
- 73 Falls River Dr Unit 6
- 91 Falling Water Cir Unit 47
- 232 Damon Dr
- 75 River Ridge Ln
- 110 Olson Spur
- 82 Silver Valley Blvd Unit B82
- 116 Silver Valley Blvd Unit D116
- 168 Munroe Falls Ave
- 432 N Main St
- 178 Lindsey Rd
- 13 S River Rd Unit A8
- 123 Prentiss St
- 441 Trudy Ave
- 2049 Echo Rd
- 3066 Kent Rd Unit 410
- 400 Cathy Dr
- 1974 Hawthorne Ave
- 2915 Elmbrook Dr
- 3366 Darrow Rd
- 3351 Hiwood Ave Unit 3355
