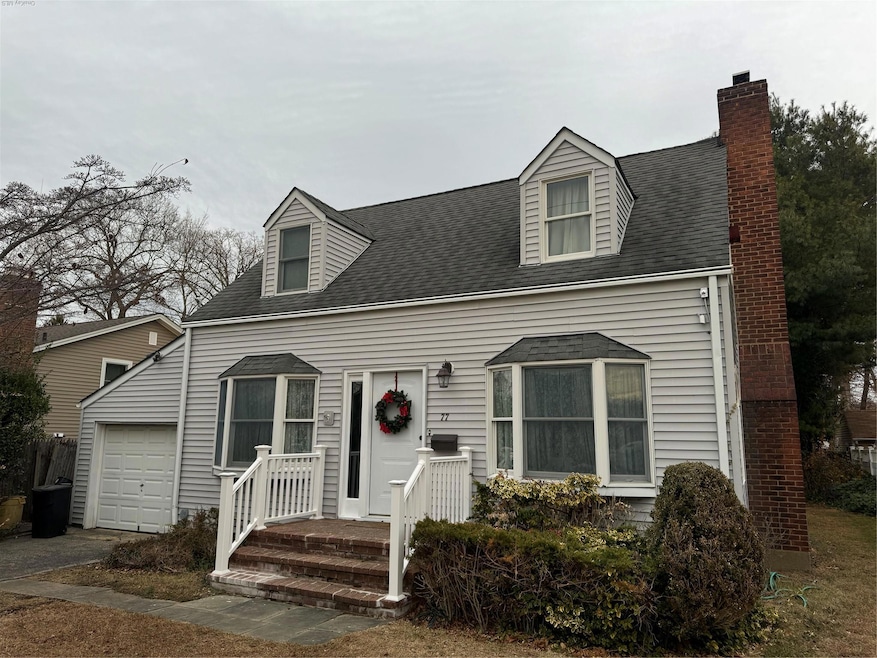
77 Floyd Place East Norwich, NY 11732
East Norwich NeighborhoodHighlights
- Cape Cod Architecture
- Property is near public transit
- Main Floor Bedroom
- Theodore Roosevelt Elementary School Rated A
- Wood Flooring
- 1 Fireplace
About This Home
As of May 2025See this 2,000+SF Expanded Cape on a 16,701SF lot in Whitney Park before it's gone. The main floor features a large great room, living room with fireplace, recreation room, dinning room, eat in kitchen, large bedroom and a full bathroom. Upstairs includes the primary bedroom, full bathroom and an additional bedroom. The full partially finished basement with an outside entrance contains the laundry room, home office, recreation area and plenty of storage. Located in a desirable area, this home is convenient to nearby shops, restaurants, transportation as well as other amenities., Additional information: Appearance:Excellent
Last Agent to Sell the Property
Topaz NY Marketing Corp Brokerage Phone: 516-279-6180 License #10311200819 Listed on: 11/20/2024
Co-Listed By
Topaz NY Marketing Corp Brokerage Phone: 516-279-6180 License #10401374270
Last Buyer's Agent
Topaz NY Marketing Corp Brokerage Phone: 516-279-6180 License #10311200819 Listed on: 11/20/2024
Home Details
Home Type
- Single Family
Est. Annual Taxes
- $15,093
Year Built
- Built in 1942
Lot Details
- 0.38 Acre Lot
- Lot Dimensions are 54x308
Home Design
- Cape Cod Architecture
- Aluminum Siding
- Vinyl Siding
Interior Spaces
- 2,003 Sq Ft Home
- Indoor Speakers
- Ceiling Fan
- 1 Fireplace
- Formal Dining Room
- Wood Flooring
Kitchen
- Eat-In Kitchen
- Dishwasher
Bedrooms and Bathrooms
- 3 Bedrooms
- Main Floor Bedroom
- 2 Full Bathrooms
Laundry
- Dryer
- Washer
Partially Finished Basement
- Walk-Out Basement
- Basement Fills Entire Space Under The House
Parking
- Attached Garage
- Driveway
- On-Street Parking
Location
- Property is near public transit
Schools
- Vernon Elementary School
- Oyster Bay High Middle School
- Oyster Bay High School
Utilities
- Cooling System Mounted To A Wall/Window
- Hot Water Heating System
- Heating System Uses Oil
- Cesspool
Community Details
- Park
Listing and Financial Details
- Legal Lot and Block 255 / M
- Assessor Parcel Number 2489-27-M-00-0255-0
Ownership History
Purchase Details
Home Financials for this Owner
Home Financials are based on the most recent Mortgage that was taken out on this home.Purchase Details
Purchase Details
Purchase Details
Similar Homes in the area
Home Values in the Area
Average Home Value in this Area
Purchase History
| Date | Type | Sale Price | Title Company |
|---|---|---|---|
| Bargain Sale Deed | $780,000 | First Amer Title Ins Company | |
| Deed | $440,000 | -- | |
| Deed | $440,000 | -- | |
| Interfamily Deed Transfer | -- | -- | |
| Interfamily Deed Transfer | -- | -- | |
| Deed | $230,000 | -- | |
| Deed | $230,000 | -- |
Mortgage History
| Date | Status | Loan Amount | Loan Type |
|---|---|---|---|
| Open | $585,000 | New Conventional |
Property History
| Date | Event | Price | Change | Sq Ft Price |
|---|---|---|---|---|
| 05/02/2025 05/02/25 | Sold | $780,000 | -5.9% | $389 / Sq Ft |
| 03/13/2025 03/13/25 | Pending | -- | -- | -- |
| 02/20/2025 02/20/25 | Price Changed | $829,000 | -7.8% | $414 / Sq Ft |
| 11/20/2024 11/20/24 | For Sale | $899,000 | -- | $449 / Sq Ft |
Tax History Compared to Growth
Tax History
| Year | Tax Paid | Tax Assessment Tax Assessment Total Assessment is a certain percentage of the fair market value that is determined by local assessors to be the total taxable value of land and additions on the property. | Land | Improvement |
|---|---|---|---|---|
| 2025 | $4,850 | $752 | $431 | $321 |
| 2024 | $4,850 | $752 | $431 | $321 |
| 2023 | $14,783 | $752 | $431 | $321 |
| 2022 | $14,783 | $752 | $431 | $321 |
| 2021 | $14,634 | $747 | $428 | $319 |
| 2020 | $14,946 | $1,303 | $818 | $485 |
| 2019 | $14,629 | $1,303 | $818 | $485 |
| 2018 | $14,113 | $1,303 | $0 | $0 |
| 2017 | $7,996 | $1,303 | $818 | $485 |
| 2016 | $12,919 | $1,303 | $818 | $485 |
| 2015 | $4,258 | $1,303 | $818 | $485 |
| 2014 | $4,258 | $1,303 | $818 | $485 |
| 2013 | $3,888 | $1,303 | $818 | $485 |
Agents Affiliated with this Home
-

Seller's Agent in 2025
Eliezer Morginstin
Topaz NY Marketing Corp
(516) 554-6431
1 in this area
21 Total Sales
-
Z
Seller Co-Listing Agent in 2025
Zev Morginstin
Topaz NY Marketing Corp
(516) 567-1873
1 in this area
14 Total Sales
Map
Source: OneKey® MLS
MLS Number: L3592258
APN: 2489-27-M-00-0255-0
- 43 Floyd Place
- 150 Sugar Toms Ln
- 70 Sugar Toms Ln
- 156 Sugar Toms Ln
- 1 Hawthorne Rd
- 5 N Hills Rd
- 26 Highwood Rd
- 144 Radcliff Dr
- 1101 Jericho Oyster Road
- 77 Auburn Ln
- 36 Locust Ave
- 412 Mill River Rd
- 199 Terrace Ln
- 363 Juniper Dr
- 16 Huckleberry Ln
- 4 Park Place
- 6820 N Hempstead Turnpike
- 539 Split Rock Rd
- 527 Split Rock Rd
- 541 Split Rock Rd
