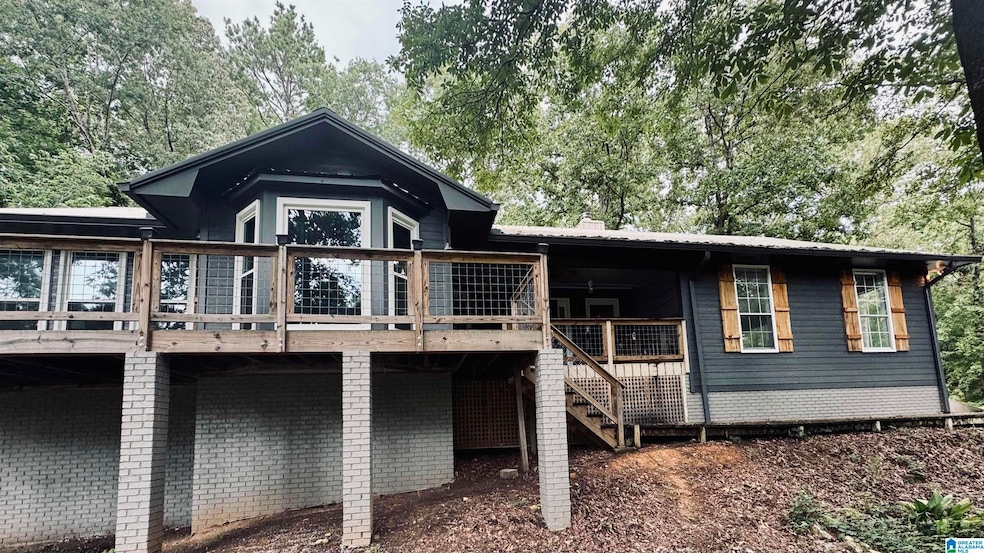
77 Fulton Cir Sylacauga, AL 35150
Estimated payment $1,878/month
Highlights
- Fishing
- 3.37 Acre Lot
- Pond
- Lake View
- Deck
- Attic
About This Home
**Photos coming soon! Welcome to your countryside retreat! Nestled on 3.37 peaceful acres in Sylacauga (Childersburg school system), this beautifully remodeled home offers space, charm, and stunning natural surroundings. Inside, you'll find 3 spacious bedrooms and 3 full bathrooms, including a fully finished basement with its own full bath, ideal for guests, a home office, or bonus living space. The heart of the home features tasteful updates, top of the line appliances, an inviting layout, and an abundance of natural light. Step outside to enjoy the fenced-in yard, perfect for pets or play, and a gorgeous corner lot that offers both privacy and curb appeal. And let’s not forget the picturesque pond stocked with catfish, bream, and bass..the perfect spot to unwind! If you're looking for serene, move-in ready country living with modern updates, room to roam, and a little slice of nature, but just minutes from shopping and dining, this is the one for you!
Listing Agent
Prime Properties Real Estate, LLC License #152329 Listed on: 07/01/2025
Home Details
Home Type
- Single Family
Year Built
- Built in 1991
Lot Details
- 3.37 Acre Lot
- Fenced Yard
- Few Trees
Parking
- 1 Car Garage
- 1 Carport Space
- Basement Garage
- Side Facing Garage
- Driveway
Home Design
- HardiePlank Siding
- Concrete Block And Stucco Construction
Interior Spaces
- 1.5-Story Property
- Smooth Ceilings
- Ceiling Fan
- Brick Fireplace
- Electric Fireplace
- Window Treatments
- Bay Window
- Living Room with Fireplace
- Bonus Room
- Lake Views
- Attic
Kitchen
- Stove
- Dishwasher
- Stone Countertops
Flooring
- Laminate
- Tile
Bedrooms and Bathrooms
- 3 Bedrooms
- 3 Full Bathrooms
- Bathtub and Shower Combination in Primary Bathroom
Laundry
- Laundry Room
- Washer and Electric Dryer Hookup
Finished Basement
- Basement Fills Entire Space Under The House
- Laundry in Basement
Outdoor Features
- Pond
- Deck
- Exterior Lighting
- Gazebo
- Porch
Schools
- Childersburg Elementary And Middle School
- Childersburg High School
Utilities
- Central Heating and Cooling System
- Programmable Thermostat
- Underground Utilities
- Private Water Source
- Well
- Electric Water Heater
- Septic Tank
Community Details
- Fishing
Listing and Financial Details
- Visit Down Payment Resource Website
- Assessor Parcel Number 28-01-11-2-000-005.007
Map
Home Values in the Area
Average Home Value in this Area
Property History
| Date | Event | Price | Change | Sq Ft Price |
|---|---|---|---|---|
| 07/01/2025 07/01/25 | For Sale | $290,000 | +34.9% | $120 / Sq Ft |
| 11/11/2019 11/11/19 | Sold | $215,000 | -4.0% | $105 / Sq Ft |
| 09/05/2019 09/05/19 | For Sale | $224,000 | -- | $109 / Sq Ft |
Similar Homes in Sylacauga, AL
Source: Greater Alabama MLS
MLS Number: 21422835
- 3601 Old Sylacauga Hwy
- 0 Fulton Gap Rd
- 0 Comerdale Rd
- 00 Comerdale Rd
- 37580 U S Highway 280
- 0 Jones Dr Unit 16 21414161
- 0 Jones Dr Unit 15 21414159
- 0 Golden Crest Dr Unit 19, 19a, and 19b
- 0 Hannah Ln Unit Lot 7 21391136
- 51 Rays Loop
- 0 Wallace St Unit 22852767
- 0 Wallace St Unit 1
- 836 Odens Mill Rd
- 1877 Old Sylacauga Hwy
- 00 Zubers Rd
- 351 Shaw Ln
- 516 Odens Mill Rd
- 1 Forest Glen Rd Unit 1
- 694 Center Point Rd
- 200 Shaw Ln
- 125 Landing Way
- 4a S Church Ave Unit B
- 305 W Coosa St
- 2301 Motes Rd
- 7933 Old Sylacauga Hwy
- 36 Hagan Ave Unit 36B
- 109 Pure Leaf Dr
- 11 Coosa Cove Ln
- 1298 Davis Acres Dr
- 15 Hotel St
- 309 W Parkway Ave
- 1080 Park View Dr
- 144 Armory Rd
- 260 Chelsea Pk Cir
- 252 Chelsea Park Cir
- 4056 Pk CV Way
- 4056 Park Cove Way
- 441 Crossbridge Rd
- 273 Chelsea Park Rd
- 258 Chelsea Park Rd




