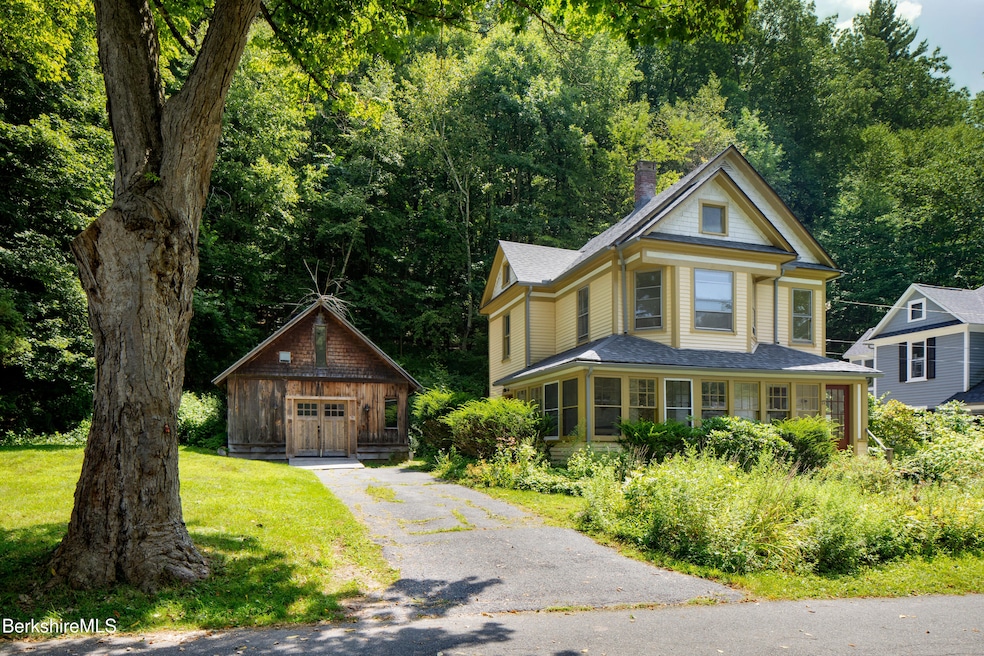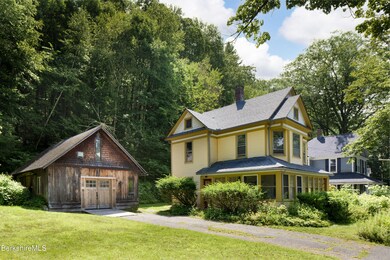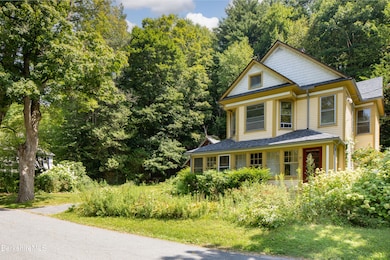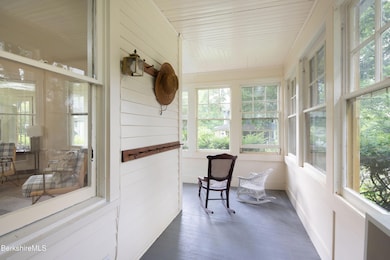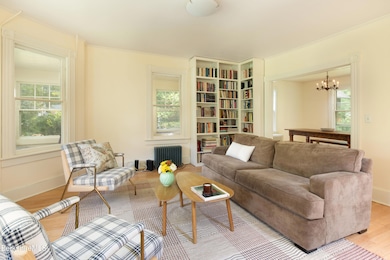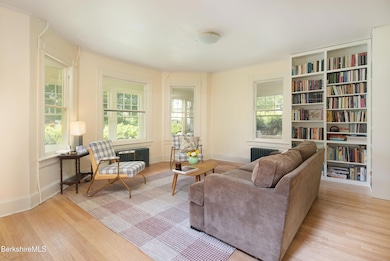77 Grove St Great Barrington, MA 01230
Estimated payment $4,061/month
Highlights
- Vaulted Ceiling
- Wood Flooring
- Hot Water Heating System
- Monument Mountain Regional High School Rated A-
- Breakfast Area or Nook
- Wood Siding
About This Home
LOCATION LOCATION LOCATION! Nestled on a quiet dead-end street near the Great Barrington Food Co-op and River Walk, this beautifully maintained Victorian blends charm and convenience. Inside, you'll find many original details, including hardwood floors, classic moldings, and a welcoming wrap-around front porch. The updated kitchen features a cozy breakfast nook, and very recent improvements include a new roof, new gutters, refinished floors, and fresh interior paint throughout.A standout feature is the radiant-heated workshop/studio. The studio space offers two separate vaulted rooms (each approx. 12' x 12'), loft storage, a bathroom w/slop sink, and dedicated electrical service--ideal for creative pursuits.
Home Details
Home Type
- Single Family
Est. Annual Taxes
- $7,885
Year Built
- 1890
Lot Details
- 0.35 Acre Lot
Home Design
- Wood Frame Construction
- Asphalt Shingled Roof
- Wood Siding
Interior Spaces
- 1,600 Sq Ft Home
- Vaulted Ceiling
Kitchen
- Breakfast Area or Nook
- Range
- Microwave
- Dishwasher
Flooring
- Wood
- Ceramic Tile
Bedrooms and Bathrooms
- 3 Bedrooms
Unfinished Basement
- Basement Fills Entire Space Under The House
- Interior Basement Entry
Parking
- No Garage
- Off-Street Parking
Schools
- Muddy Brook Reg. Elementary School
- W.E.B. Dubois Middle School
- Monument Mountain High School
Utilities
- Furnace
- Hot Water Heating System
- Heating System Uses Natural Gas
- Radiant Heating System
- Natural Gas Water Heater
- Water Heated On Demand
Map
Home Values in the Area
Average Home Value in this Area
Tax History
| Year | Tax Paid | Tax Assessment Tax Assessment Total Assessment is a certain percentage of the fair market value that is determined by local assessors to be the total taxable value of land and additions on the property. | Land | Improvement |
|---|---|---|---|---|
| 2025 | $7,885 | $571,800 | $92,500 | $479,300 |
| 2024 | $7,239 | $521,200 | $89,700 | $431,500 |
| 2023 | $60 | $468,000 | $89,700 | $378,300 |
| 2022 | $6,048 | $407,000 | $81,500 | $325,500 |
| 2019 | $5,625 | $357,800 | $64,400 | $293,400 |
| 2018 | $5,277 | $352,300 | $64,400 | $287,900 |
| 2017 | $5,144 | $352,300 | $64,400 | $287,900 |
| 2016 | $4,954 | $346,700 | $57,600 | $289,100 |
| 2015 | $4,757 | $346,700 | $57,600 | $289,100 |
Property History
| Date | Event | Price | List to Sale | Price per Sq Ft | Prior Sale |
|---|---|---|---|---|---|
| 11/18/2025 11/18/25 | Price Changed | $649,000 | -5.3% | $406 / Sq Ft | |
| 10/17/2025 10/17/25 | Price Changed | $685,000 | -4.7% | $428 / Sq Ft | |
| 09/30/2025 09/30/25 | Price Changed | $719,000 | -5.9% | $449 / Sq Ft | |
| 09/03/2025 09/03/25 | Price Changed | $764,000 | -4.4% | $478 / Sq Ft | |
| 08/13/2025 08/13/25 | For Sale | $799,000 | +53.7% | $499 / Sq Ft | |
| 10/13/2021 10/13/21 | Sold | $520,000 | -2.8% | $325 / Sq Ft | View Prior Sale |
| 09/05/2021 09/05/21 | Pending | -- | -- | -- | |
| 09/03/2021 09/03/21 | For Sale | $535,000 | -- | $334 / Sq Ft |
Purchase History
| Date | Type | Sale Price | Title Company |
|---|---|---|---|
| Deed | $700,000 | None Available | |
| Deed | $700,000 | None Available | |
| Quit Claim Deed | $520,000 | None Available | |
| Deed | -- | -- | |
| Deed | $389,000 | -- | |
| Deed | $132,500 | -- | |
| Deed | -- | -- | |
| Deed | $389,000 | -- | |
| Deed | $132,500 | -- |
Mortgage History
| Date | Status | Loan Amount | Loan Type |
|---|---|---|---|
| Previous Owner | $416,000 | Purchase Money Mortgage | |
| Previous Owner | $369,550 | Purchase Money Mortgage | |
| Previous Owner | $50,000 | No Value Available |
Source: Berkshire County Board of REALTORS®
MLS Number: 247392
APN: GREA-000020-000000-000124
- 115 Bridge St
- 228 East St
- 497 S Main St
- 6 Manville St
- 406 Main St
- 281 Main St Unit 2
- Lot 1 Park St
- 264 Main St Unit B
- 53 Mahaiwe St
- 14 Copper Beech Ln Unit C-1
- 14 Copper Beech Ln
- 32 Benton Ave
- 94 West Ave
- 165 Maple Ave
- 165 Maple Ave Unit D
- 148 Maple Ave Unit 12
- 148 Maple Ave Unit 28
- 148 Maple Ave Unit 26
- 81 Castle Hill Ave
- 11 Prospect St
- 490 Main St
- 34 Bridge St Unit 200
- 34 Bridge St
- 343 Main St
- 313 Main St
- 42/44 Railroad St
- 789 Main St
- 5 Seekonk Rd
- 207 Pleasant St
- 2 Depot Rd
- 56 Great Spruce Dr
- 1579 Pleasant St
- 1579 Pleasant St
- 1579 Pleasant St
- 474 East St
- 9249 New York 22
- 10370 New York 22
- 165 Stockbridge Rd
- 136 Tory Hill Farm Rd
- 73 W Center St
