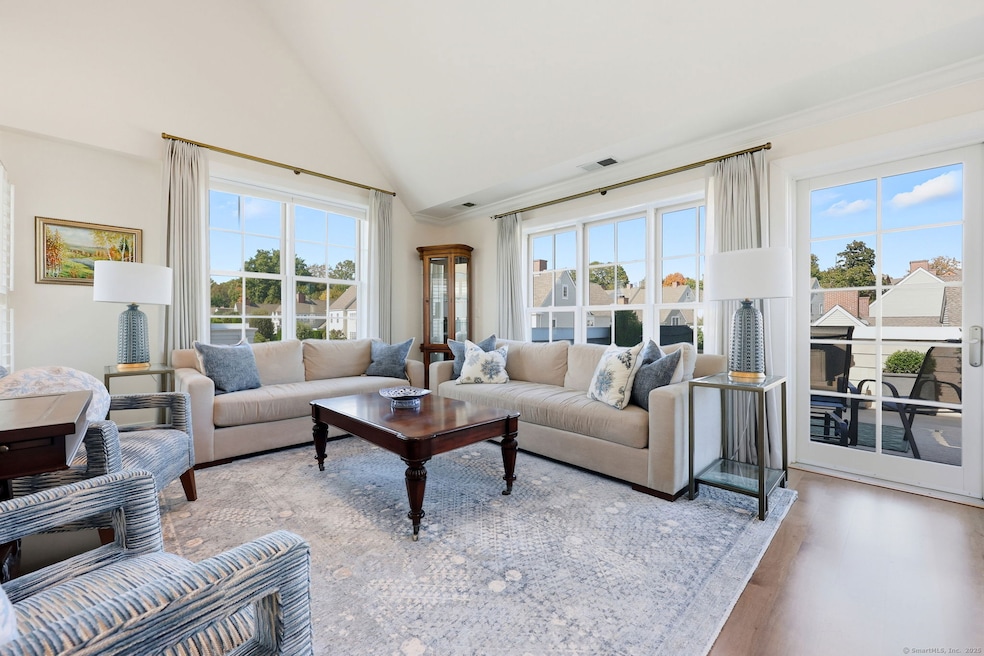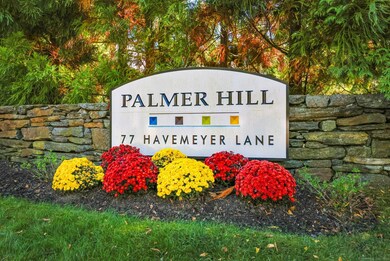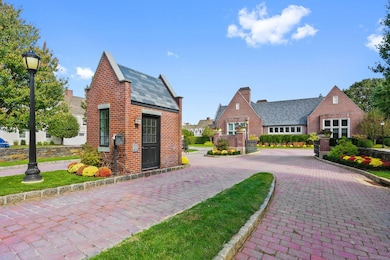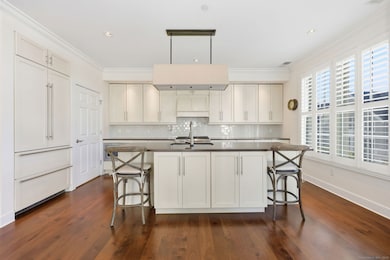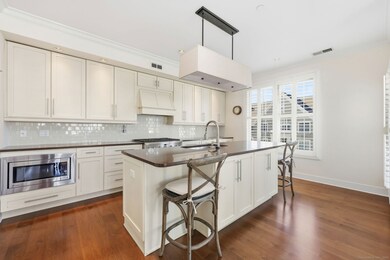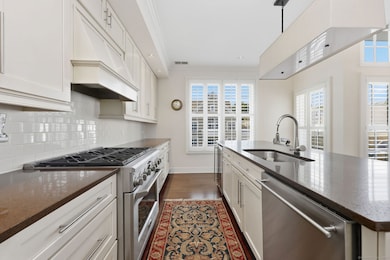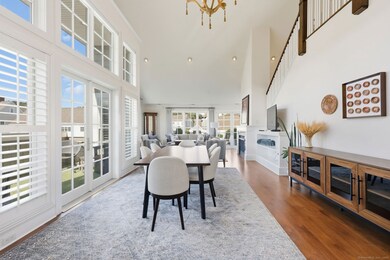77 Havemeyer Ln Unit 420 Stamford, CT 06902
Westside Stamford NeighborhoodEstimated payment $10,007/month
Highlights
- Health Club
- Gated Community
- Clubhouse
- Heated In Ground Pool
- Open Floorplan
- 1 Fireplace
About This Home
Penthouse Duplex with Dual Private Terraces. This exceptional 2,077 sq. ft. penthouse duplex offers a rare opportunity within Palmer Hill, the premier gated community on the Greenwich/Stamford border. Soaring ceilings, floor-to-ceiling windows, and abundant natural light create an elegant, airy retreat. The home features two spacious primary suites and two-and-a-half baths, each with refined finishes and custom craftsmanship. A gracious foyer opens to the expansive living and dining area anchored by a fireplace and framed by French doors leading to two private terraces one with a tranquil fountain for seamless indoor-outdoor living. The gourmet kitchen is appointed with a large eat-in island, six-burner range, Liebherr refrigerator with dual freezer drawers, wine refrigerator, and a walk-in pantry. The first-floor primary suite includes a spa-inspired bath with a steam shower and dual vanity. The second suite offers its own marble-clad bath and walk-in closet. A flexible loft space is ideal for an office or lounge. Two indoor garage spaces and a private storage unit complete this offering. Residents enjoy resort-style amenities including a newly renovated clubhouse, fitness center, yoga room, outdoor pool, and fire pit all moments from downtown Greenwich and Stamford.
Listing Agent
William Raveis Real Estate Brokerage Phone: (917) 816-6733 License #RES.0803123 Listed on: 11/04/2025

Townhouse Details
Home Type
- Townhome
Est. Annual Taxes
- $16,907
Year Built
- Built in 2011
Lot Details
- End Unit
- Garden
HOA Fees
- $970 Monthly HOA Fees
Home Design
- Half Duplex
- Frame Construction
- Clap Board Siding
- Shingle Siding
Interior Spaces
- 2,077 Sq Ft Home
- Elevator
- Open Floorplan
- 1 Fireplace
- French Doors
- Entrance Foyer
- Intercom
Kitchen
- Oven or Range
- Gas Cooktop
- Microwave
- Dishwasher
- Wine Cooler
- Disposal
Bedrooms and Bathrooms
- 2 Bedrooms
Laundry
- Laundry Room
- Laundry on main level
- Dryer
- Washer
Parking
- 2 Car Garage
- Automatic Garage Door Opener
- Guest Parking
- Visitor Parking
Pool
- Heated In Ground Pool
- Spa
- Gunite Pool
Outdoor Features
- Balcony
- Exterior Lighting
Location
- Property is near a golf course
Schools
- Stillmeadow Elementary School
- Cloonan Middle School
- Westhill High School
Utilities
- Central Air
- Humidifier
- Heating System Uses Natural Gas
- Tankless Water Heater
- Cable TV Available
Listing and Financial Details
- Assessor Parcel Number 2614915
Community Details
Overview
- Association fees include club house, grounds maintenance, trash pickup, snow removal, water, property management, pool service, road maintenance
- 195 Units
- Property managed by Felner Corporation
Recreation
- Health Club
- Exercise Course
- Community Pool
Pet Policy
- Pets Allowed
Additional Features
- Clubhouse
- Gated Community
Map
Home Values in the Area
Average Home Value in this Area
Tax History
| Year | Tax Paid | Tax Assessment Tax Assessment Total Assessment is a certain percentage of the fair market value that is determined by local assessors to be the total taxable value of land and additions on the property. | Land | Improvement |
|---|---|---|---|---|
| 2025 | $16,907 | $706,820 | $0 | $706,820 |
| 2024 | $16,511 | $706,820 | $0 | $706,820 |
| 2023 | $17,840 | $706,820 | $0 | $706,820 |
| 2022 | $17,112 | $629,800 | $0 | $629,800 |
| 2021 | $16,967 | $629,800 | $0 | $629,800 |
| 2020 | $16,595 | $629,800 | $0 | $629,800 |
| 2019 | $16,595 | $629,800 | $0 | $629,800 |
| 2018 | $16,079 | $629,800 | $0 | $629,800 |
| 2017 | $14,352 | $533,730 | $0 | $533,730 |
| 2016 | $13,941 | $533,730 | $0 | $533,730 |
| 2015 | $13,573 | $533,730 | $0 | $533,730 |
| 2014 | $13,231 | $533,730 | $0 | $533,730 |
Property History
| Date | Event | Price | List to Sale | Price per Sq Ft | Prior Sale |
|---|---|---|---|---|---|
| 11/11/2025 11/11/25 | Price Changed | $1,450,000 | -1.7% | $698 / Sq Ft | |
| 11/05/2025 11/05/25 | For Sale | $1,475,000 | +22.9% | $710 / Sq Ft | |
| 06/28/2023 06/28/23 | Sold | $1,200,000 | +9.2% | $578 / Sq Ft | View Prior Sale |
| 05/20/2023 05/20/23 | Pending | -- | -- | -- | |
| 05/08/2023 05/08/23 | For Sale | $1,099,000 | -- | $529 / Sq Ft |
Purchase History
| Date | Type | Sale Price | Title Company |
|---|---|---|---|
| Deed | $1,200,000 | None Available | |
| Warranty Deed | -- | None Available |
Source: SmartMLS
MLS Number: 24138086
APN: STAM-000004-000000-005359-000420
- 77 Havemeyer Ln Unit 45
- 77 Havemeyer Ln Unit 46
- 77 Havemeyer Ln Unit 313
- 7 Pleasant View Place
- 33 Halsey Dr
- 1465 E Putnam Ave Unit 525
- 116 Hillcrest Park Rd
- 175 West Ave Unit 6
- 186 Stillwater Ave Unit 113
- 92 Hillcrest Park Rd
- 207 Sheephill Rd
- 28 Anderson St
- 24 Wright St
- 32 Roosevelt Ave
- 45 Sunshine Ave
- 17 Alden St
- 350 Valley Rd
- 23 Silver Beech Rd
- 54 W North St Unit 505
- 54 W North St Unit 419
- 31 Old Wagon Rd
- 28 N Ridge Rd
- 50 Myano Ln Unit 11
- 20 Havemeyer Ln
- 233 Palmer Hill Rd
- 64 Merrell Ave Unit 64
- 215 Stillwater Ave Unit 418
- 23 Amherst Rd
- 1465 E Putnam Ave Unit 217
- 107 Virgil St
- 71 Virgil St
- 1465 E Putnam Ave Unit 301
- 1465 E Putnam Ave Unit 430
- 1465 E Putnam Ave Unit 113
- 187 West Ave Unit 8
- 61 Aberdeen St Unit 3
- 61 Aberdeen St Unit 2nd Fl.
- 23 Finney Ln
- 92 Hillcrest Park Rd
- 15 Victory St Unit 1
