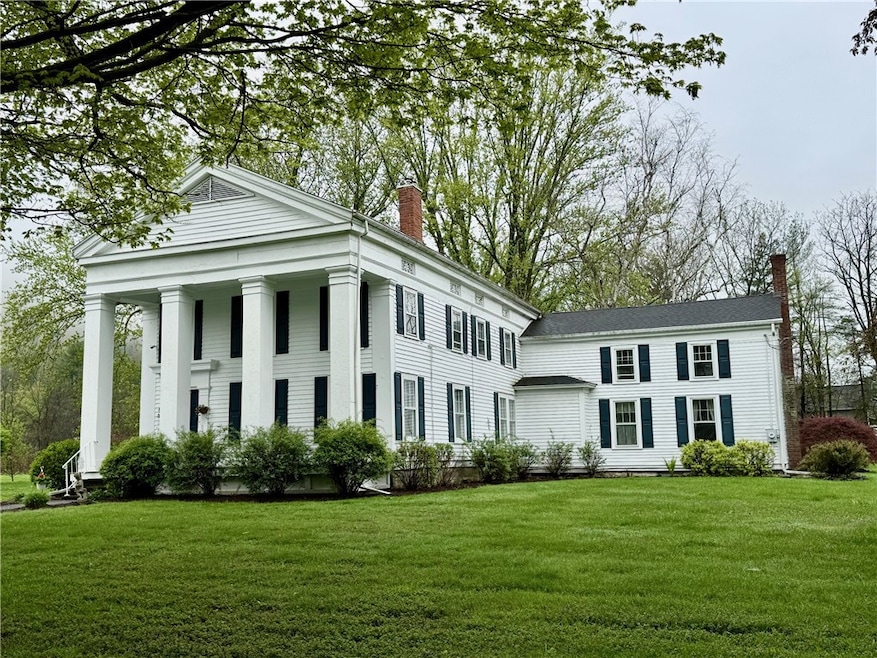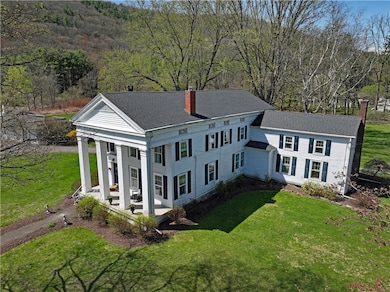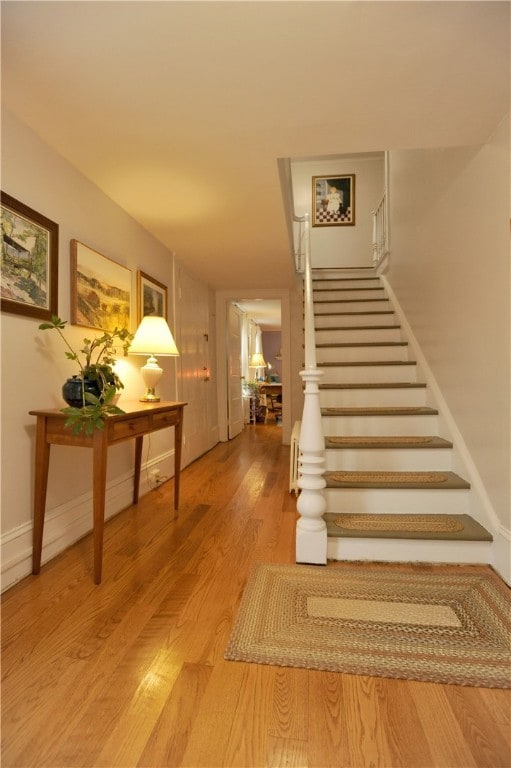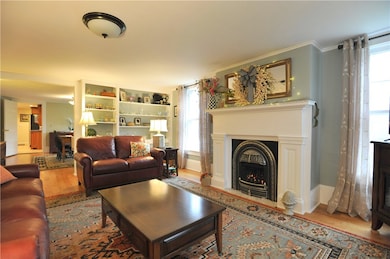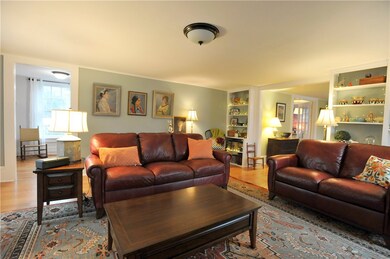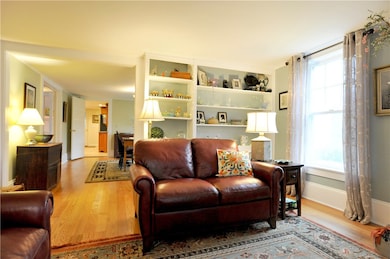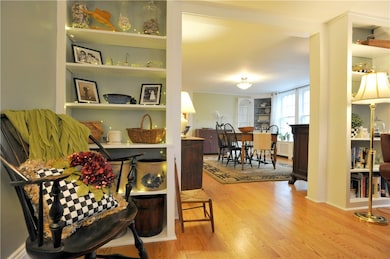77 Hendy Creek Rd Elmira, NY 14905
Estimated payment $2,764/month
Highlights
- River Access
- Private Pool
- Wood Flooring
- Indoor Spa
- 5 Acre Lot
- Farmhouse Style Home
About This Home
BEST value on the market! Step into a piece of history with this beautifully restored antebellum-style estate, nestled on 5 serene acres of park-like grounds. This 4+ bedroom, 3.5-bath home seamlessly blends classic country charm with modern comforts, offering an atmosphere that stays with you long after you leave.
Lovingly maintained over the years, the home boasts rich hardwood floors, intricate natural woodwork, and three fireplaces, 1 wood-burning and 2 gas. The updated kitchen and bathrooms provide convenience without compromising character. The spacious layout includes a formal dining room, a cozy den, and plenty of room to grow—ideal for both everyday living and elegant entertaining.
Outside, mature flowering trees frame the property, creating a private retreat complete with an in-ground pool for summer enjoyment. A 5-car garage provides ample space for vehicles, hobbies, or storage. Recent upgrades include a new roof in 2019, ensuring peace of mind for years to come.
Whether you're drawn to its historic beauty, modern updates, or the expansive, tranquil setting, this exceptional property is truly one of a kind.
Listing Agent
Listing by Signature Properties License #49KO1133890 Listed on: 05/12/2025

Home Details
Home Type
- Single Family
Est. Annual Taxes
- $8,184
Year Built
- Built in 1820
Lot Details
- 5 Acre Lot
- Lot Dimensions are 634x646
- Home fronts a stream
- Rural Setting
- Irregular Lot
Parking
- 5 Car Detached Garage
- Parking Storage or Cabinetry
- Workshop in Garage
- Garage Door Opener
- Driveway
Home Design
- Farmhouse Style Home
- Stone Foundation
- Wood Siding
Interior Spaces
- 3,784 Sq Ft Home
- 2-Story Property
- Woodwork
- 3 Fireplaces
- Separate Formal Living Room
- Formal Dining Room
- Den
- Indoor Spa
- Basement Fills Entire Space Under The House
Kitchen
- Eat-In Country Kitchen
- Built-In Oven
- Gas Oven
- Built-In Range
- Microwave
- Dishwasher
- Kitchen Island
- Solid Surface Countertops
Flooring
- Wood
- Ceramic Tile
Bedrooms and Bathrooms
- 4 Bedrooms
- En-Suite Primary Bedroom
Laundry
- Laundry Room
- Laundry on main level
Outdoor Features
- Private Pool
- River Access
- Open Patio
- Porch
Utilities
- Heating System Uses Gas
- Hot Water Heating System
- Heating System Uses Steam
- Well
- Gas Water Heater
- Septic Tank
- High Speed Internet
- Cable TV Available
Listing and Financial Details
- Tax Lot 22
- Assessor Parcel Number 072400-098-005-0003-022-001-0000
Map
Home Values in the Area
Average Home Value in this Area
Tax History
| Year | Tax Paid | Tax Assessment Tax Assessment Total Assessment is a certain percentage of the fair market value that is determined by local assessors to be the total taxable value of land and additions on the property. | Land | Improvement |
|---|---|---|---|---|
| 2024 | $8,184 | $302,700 | $46,800 | $255,900 |
| 2023 | $7,851 | $280,200 | $43,300 | $236,900 |
| 2022 | $8,496 | $280,200 | $43,300 | $236,900 |
| 2021 | $8,651 | $264,300 | $42,000 | $222,300 |
| 2020 | $8,460 | $249,300 | $40,000 | $209,300 |
| 2019 | $7,460 | $249,300 | $40,000 | $209,300 |
| 2018 | $7,460 | $249,300 | $40,000 | $209,300 |
| 2017 | $7,382 | $249,300 | $40,000 | $209,300 |
| 2016 | $7,340 | $249,300 | $40,000 | $209,300 |
| 2015 | -- | $249,300 | $40,000 | $209,300 |
| 2014 | -- | $237,400 | $31,000 | $206,400 |
Property History
| Date | Event | Price | List to Sale | Price per Sq Ft |
|---|---|---|---|---|
| 10/06/2025 10/06/25 | Pending | -- | -- | -- |
| 09/02/2025 09/02/25 | Price Changed | $395,000 | -12.2% | $104 / Sq Ft |
| 06/03/2025 06/03/25 | Price Changed | $450,000 | -5.3% | $119 / Sq Ft |
| 05/12/2025 05/12/25 | For Sale | $475,000 | -- | $126 / Sq Ft |
Purchase History
| Date | Type | Sale Price | Title Company |
|---|---|---|---|
| Deed | $188,000 | -- |
Source: Elmira-Corning Regional Association of REALTORS®
MLS Number: R1603012
APN: 072400-098-005-0003-022-001-0000
- 1838 W Water St
- 87 Alvord Dr
- 1848 Acorn Rd
- 100 Curren Dr
- 1719 W Church St
- 1737 Genesee Rd
- 94 Evergreen Ave
- 1701 W Church St
- 1729 Pinnacle Rd
- 312 Larchmont Rd
- 112 Glen Ave
- 518 Larchmont Rd
- 1546 W Church St
- 371 Glen Ave
- 164 Coleman Ave
- 740 Larchmont Rd
- 21 Dublin Dr
- 1419 W Water St
- 818 Larchmont Cir
- 103 Durland Ave
