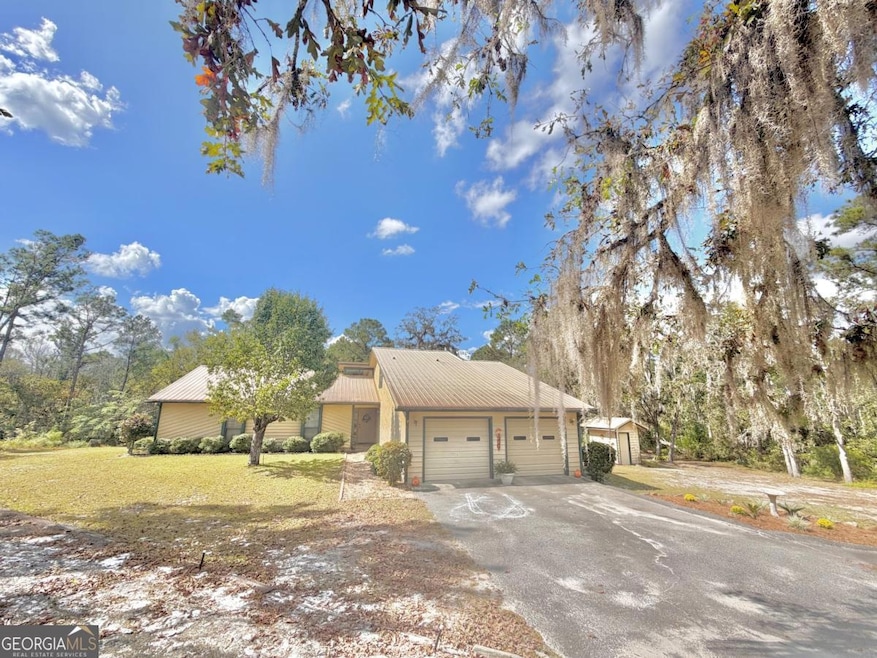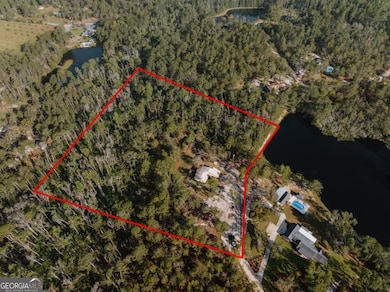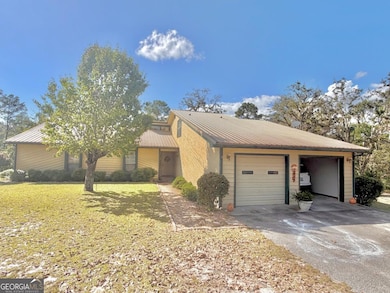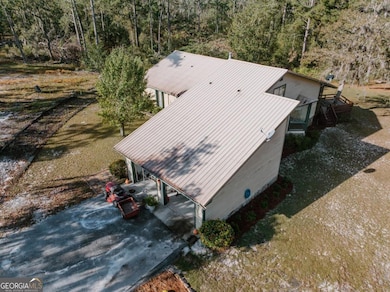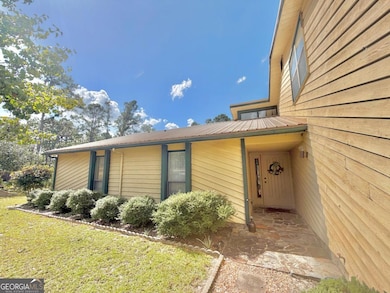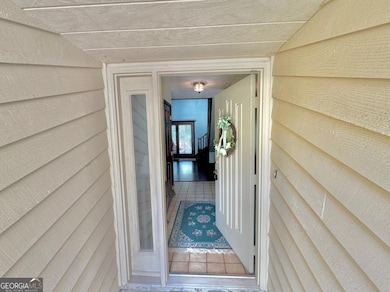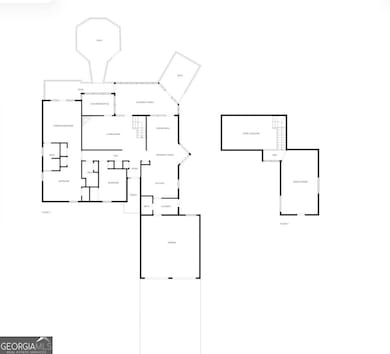
77 Jimmy Boatright Dr Hazlehurst, GA 31539
Estimated payment $2,018/month
Highlights
- 7.17 Acre Lot
- Wood Burning Stove
- Vaulted Ceiling
- Deck
- Wooded Lot
- Wood Flooring
About This Home
Welcome to this charming rustic cedar-sided home, nestled on 7.17 acres just outside Hazlehurst. With 2,247 sf of living space, this home is full of character; featuring a wood accent wall and a corner Buck-style stove fireplace. The home offers 3 BR and 3 BA, including a primary BR with some handicap-accessible features. A sunroom or office is located just off the den, while the open kitchen and dining area offer plenty of space for a breakfast nook with natural light and views of the nearby pond, and room for a more traditional dining setup. Upstairs a spacious bonus room provides options: a 4th BR, game/hobby room, or office, with easy access to floored attic storage. Enjoy outdoor living with multiple porches perfect for gatherings or quiet relaxation. Start your day on the screened porch, sipping coffee while enjoying the wooded backyard and sunrise. To complete this home is a separate workshop with an open canopy, ideal for hobbies, projects, or storing outdoor equipment.
Listing Agent
Bateman Realty Brokerage Phone: 9122530268 License #343539 Listed on: 10/07/2025
Home Details
Home Type
- Single Family
Est. Annual Taxes
- $2,179
Year Built
- Built in 1986
Lot Details
- 7.17 Acre Lot
- Sprinkler System
- Wooded Lot
Home Design
- Country Style Home
- Slab Foundation
- Metal Roof
- Wood Siding
Interior Spaces
- 2,247 Sq Ft Home
- 1.5-Story Property
- Vaulted Ceiling
- Ceiling Fan
- Wood Burning Stove
- Double Pane Windows
- Entrance Foyer
- Family Room with Fireplace
- Den
- Bonus Room
- Sun or Florida Room
- Screened Porch
- Fire and Smoke Detector
Kitchen
- Country Kitchen
- Breakfast Area or Nook
- Built-In Oven
- Cooktop
- Dishwasher
Flooring
- Wood
- Carpet
- Tile
Bedrooms and Bathrooms
- 3 Main Level Bedrooms
- 3 Full Bathrooms
- Separate Shower
Laundry
- Laundry in Mud Room
- Laundry Room
Parking
- Garage
- Parking Pad
- Parking Shed
Accessible Home Design
- Accessible Full Bathroom
- Roll-in Shower
- Accessible Entrance
Outdoor Features
- Deck
- Separate Outdoor Workshop
Schools
- Jeff Davis Primary/Elementary School
- Jeff Davis Middle School
- Jeff Davis High School
Utilities
- Central Heating and Cooling System
- Propane
- Well
- Septic Tank
- High Speed Internet
Community Details
- No Home Owners Association
Map
Home Values in the Area
Average Home Value in this Area
Tax History
| Year | Tax Paid | Tax Assessment Tax Assessment Total Assessment is a certain percentage of the fair market value that is determined by local assessors to be the total taxable value of land and additions on the property. | Land | Improvement |
|---|---|---|---|---|
| 2024 | $2,431 | $84,760 | $14,320 | $70,440 |
| 2023 | $1,784 | $62,705 | $14,340 | $48,365 |
| 2022 | $1,784 | $62,705 | $14,340 | $48,365 |
| 2021 | $1,784 | $62,705 | $14,340 | $48,365 |
| 2020 | $1,784 | $62,705 | $14,340 | $48,365 |
| 2019 | $1,784 | $62,705 | $14,340 | $48,365 |
| 2018 | $1,784 | $62,705 | $14,340 | $48,365 |
| 2017 | $1,508 | $54,217 | $7,302 | $46,915 |
| 2016 | $1,466 | $53,653 | $7,302 | $46,351 |
| 2015 | -- | $53,653 | $7,302 | $46,351 |
| 2014 | -- | $53,076 | $7,302 | $45,774 |
Property History
| Date | Event | Price | List to Sale | Price per Sq Ft |
|---|---|---|---|---|
| 10/07/2025 10/07/25 | For Sale | $347,500 | -- | $155 / Sq Ft |
Purchase History
| Date | Type | Sale Price | Title Company |
|---|---|---|---|
| Deed | -- | -- | |
| Deed | $129,600 | -- | |
| Deed | $112,000 | -- | |
| Deed | $12,200 | -- |
About the Listing Agent

I’ve been a Realtor since 2010, and throughout that time I’ve had the pleasure of working with so many wonderful buyers and sellers. Each one has contributed to shaping my career. I am grateful and thankful to each of you that has made this dream a reality.
Victoria's Other Listings
Source: Georgia MLS
MLS Number: 10627708
APN: 0041-009T
