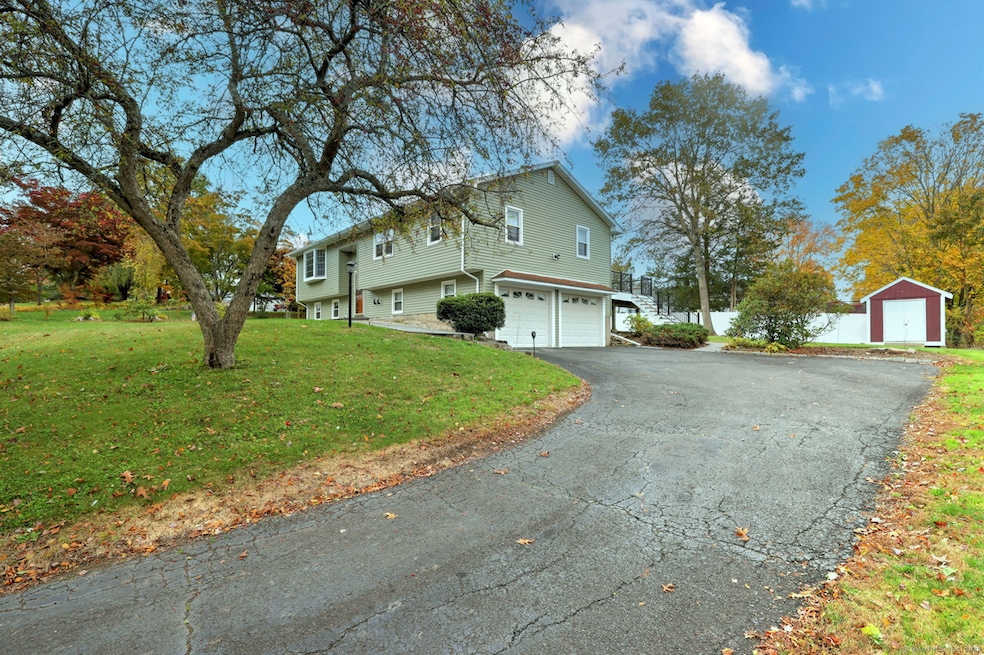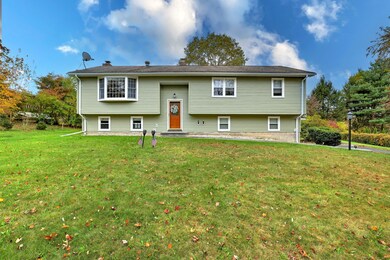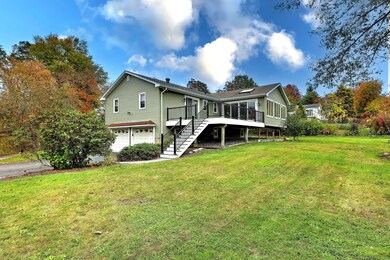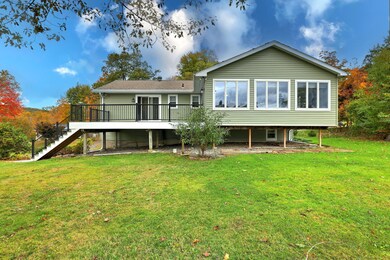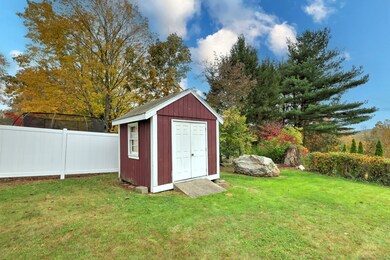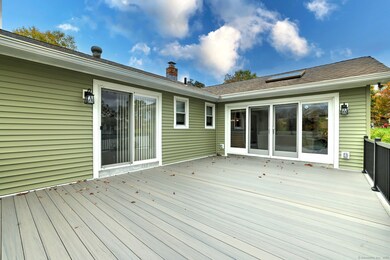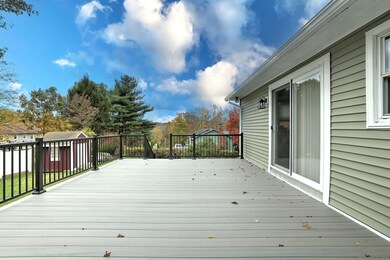77 Laurie Ln Beacon Falls, CT 06403
Estimated payment $3,257/month
Highlights
- Open Floorplan
- Raised Ranch Architecture
- 1 Fireplace
- Deck
- Attic
- Laundry Room
About This Home
Welcome to 77 Laurie Lane. Your new home features recently Installed Vinyl Siding and Rear Fencing. The Interior features an Open Floor Plan that flows between the Eat-In-Kitchen, Living Room, Dining Area and Great Room. The spacious Great Room is filled with an abundance of bright light - travel through a slider. Start inviting guests for gatherings on the Oversized Newly Installed Trex Deck, which overlooks the well-maintained backyard. Start making your plans as this home is perfect for family get-togethers and entertaining. The majestic Hardwood Floors, which traverse the main level, will take your breath away. The Primary Bedroom has an attached Half Bath. This Spacious Raised Ranch with Central Air Conditioning is located on a quiet cul-de-sac with underground utilities. The Lower Level features a large Family Room with wood burning fireplace, separate Laundry Room and direct walkout to the 2-car garage. Local area amenities include a Recreation Complex with athlete fields and playground. Close proximity to Naugatuck River for public fishing and kayaking. A short drive to Routes 8, 67, Metro North, Shopping, Restaurants and much more. Do not miss this opportunity. Convenient to everything!
Listing Agent
Keystone Realty, LLC Brokerage Phone: (203) 640-6653 License #RES.0789279 Listed on: 10/20/2025
Home Details
Home Type
- Single Family
Est. Annual Taxes
- $6,422
Year Built
- Built in 1973
Home Design
- Raised Ranch Architecture
- Concrete Foundation
- Frame Construction
- Asphalt Shingled Roof
- Vinyl Siding
Interior Spaces
- 1,672 Sq Ft Home
- Open Floorplan
- Ceiling Fan
- 1 Fireplace
- Basement Fills Entire Space Under The House
Kitchen
- Gas Range
- Microwave
- Dishwasher
- Disposal
Bedrooms and Bathrooms
- 3 Bedrooms
Laundry
- Laundry Room
- Laundry on lower level
- Electric Dryer
- Washer
Attic
- Storage In Attic
- Pull Down Stairs to Attic
Parking
- 2 Car Garage
- Parking Deck
- Private Driveway
Outdoor Features
- Deck
- Shed
- Rain Gutters
Schools
- Laurel Ledge Elementary School
- Long River Middle School
- Woodland Regional High School
Utilities
- Central Air
- Hot Water Heating System
- Heating System Uses Oil
- Private Company Owned Well
- Tankless Water Heater
- Hot Water Circulator
- Oil Water Heater
- Fuel Tank Located in Garage
- Cable TV Available
Additional Features
- 0.35 Acre Lot
- Property is near shops
Listing and Financial Details
- Assessor Parcel Number 1972763
Map
Home Values in the Area
Average Home Value in this Area
Tax History
| Year | Tax Paid | Tax Assessment Tax Assessment Total Assessment is a certain percentage of the fair market value that is determined by local assessors to be the total taxable value of land and additions on the property. | Land | Improvement |
|---|---|---|---|---|
| 2025 | $6,422 | $210,820 | $53,380 | $157,440 |
| 2024 | $6,289 | $210,820 | $53,380 | $157,440 |
| 2023 | $6,228 | $210,820 | $53,380 | $157,440 |
| 2022 | $5,968 | $210,820 | $53,380 | $157,440 |
| 2021 | $5,484 | $157,140 | $51,280 | $105,860 |
| 2020 | $5,641 | $157,140 | $51,280 | $105,860 |
| 2019 | $5,641 | $157,140 | $51,280 | $105,860 |
| 2018 | $5,641 | $157,140 | $51,280 | $105,860 |
| 2017 | $5,641 | $157,140 | $51,280 | $105,860 |
| 2016 | $6,035 | $183,430 | $73,710 | $109,720 |
| 2015 | $6,127 | $183,430 | $73,710 | $109,720 |
| 2014 | $5,961 | $183,430 | $73,710 | $109,720 |
Property History
| Date | Event | Price | List to Sale | Price per Sq Ft | Prior Sale |
|---|---|---|---|---|---|
| 10/27/2025 10/27/25 | Pending | -- | -- | -- | |
| 10/20/2025 10/20/25 | For Sale | $515,500 | +117.1% | $308 / Sq Ft | |
| 10/11/2017 10/11/17 | Sold | $237,500 | 0.0% | $142 / Sq Ft | View Prior Sale |
| 08/26/2017 08/26/17 | Pending | -- | -- | -- | |
| 08/07/2017 08/07/17 | Price Changed | $237,500 | -2.1% | $142 / Sq Ft | |
| 07/26/2017 07/26/17 | For Sale | $242,500 | -- | $145 / Sq Ft |
Purchase History
| Date | Type | Sale Price | Title Company |
|---|---|---|---|
| Warranty Deed | $237,500 | -- | |
| Deed | -- | -- |
Mortgage History
| Date | Status | Loan Amount | Loan Type |
|---|---|---|---|
| Open | $242,606 | Purchase Money Mortgage | |
| Previous Owner | $10,000 | No Value Available | |
| Previous Owner | $25,000 | No Value Available | |
| Previous Owner | $13,000 | No Value Available |
Source: SmartMLS
MLS Number: 24131931
APN: BEAC-000001-000003-000013
- 78 Hillside Dr
- 44 West St
- 6 Park Rd
- 10 Kulas Terrace
- 16 3rd St
- 11 Oxford Rd
- 61 Pershing Ave
- 37 Quarry Rd
- 17 Meadow St Unit 23
- 28 Brook St
- 68 New St
- 80 North St
- 22 Frances Dr
- 38 Sanford St
- 93 Balance Rock Rd Unit 1
- 26-28 S Main St
- 32 Roberts St
- 81 Balance Rock Rd Unit 11
- 67 Balance Rock Rd Unit 16
- 76 Dorman Rd
