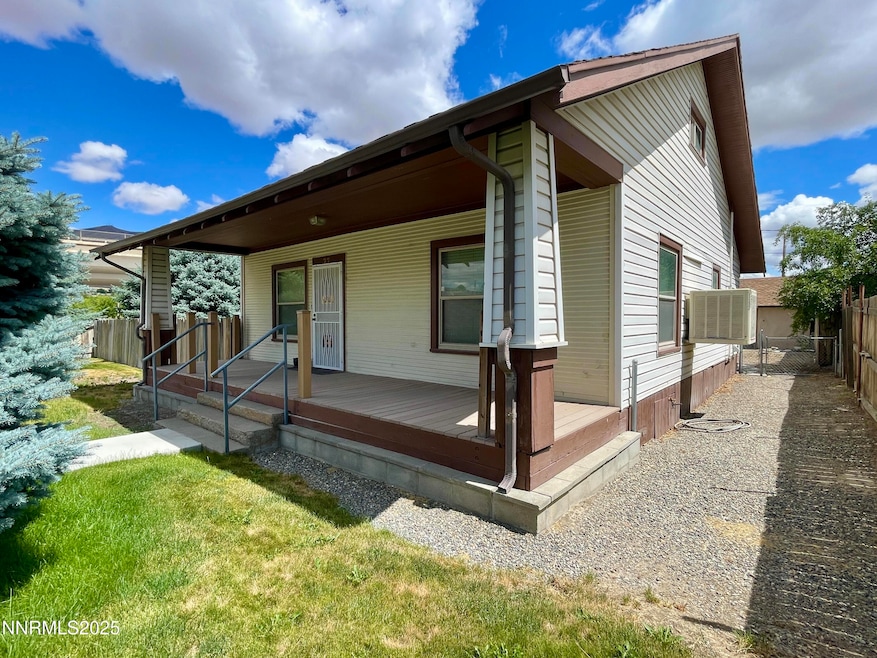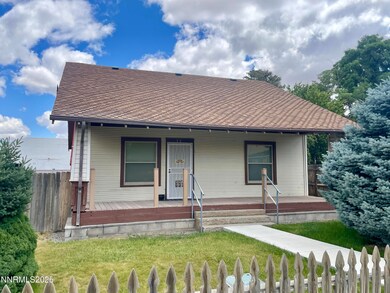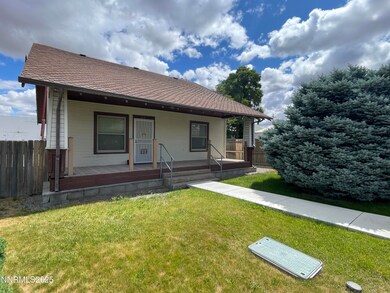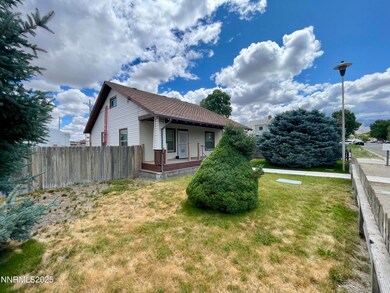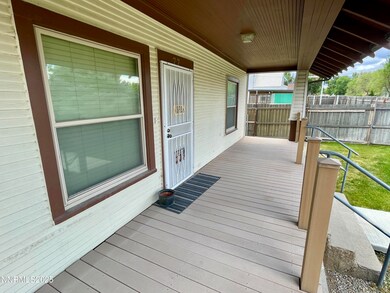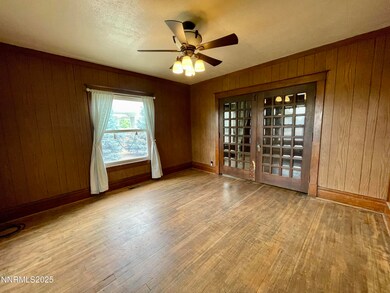
77 Lay St Winnemucca, NV 89445
Estimated payment $1,382/month
Total Views
27,108
3
Beds
1
Bath
1,050
Sq Ft
$237
Price per Sq Ft
Highlights
- No Units Above
- City View
- Wood Flooring
- RV Access or Parking
- Covered Deck
- Main Floor Primary Bedroom
About This Home
Located in downtown Winnemucca, NV.. This home sits on a oversized corner lot and is fully fenced. The front yard is separately fenced from the backyard. The home is full of charm! Original Oak floors, stainless steel appliances, and freshly painted. The primary bedroom is downstairs and potentially 2 bedrooms upstairs. The home has a large bathroom and laundry room. There is a detached 2 car garage currently used for storage. The garage needs repairs. This home is priced to sell! Give us a call today!, Buyer's agent to verify all information.
Home Details
Home Type
- Single Family
Est. Annual Taxes
- $866
Year Built
- Built in 1933
Lot Details
- 8,276 Sq Ft Lot
- No Common Walls
- No Units Located Below
- Back and Front Yard Fenced
- Landscaped
- Corner Lot
- Level Lot
- Front and Back Yard Sprinklers
- Sprinklers on Timer
- Property is zoned R-3
Parking
- 2 Car Garage
- Parking Storage or Cabinetry
- RV Access or Parking
- Assigned Parking
Property Views
- City
- Mountain
- Park or Greenbelt
Home Design
- Frame Construction
- Insulated Concrete Forms
- Blown-In Insulation
- Pitched Roof
- Wood Siding
- Vinyl Siding
- Stick Built Home
Interior Spaces
- 1,050 Sq Ft Home
- 2-Story Property
- High Ceiling
- Ceiling Fan
- Double Pane Windows
- Low Emissivity Windows
- Blinds
- Great Room
- Combination Dining and Living Room
- Crawl Space
- Attic or Crawl Hatchway Insulated
Kitchen
- Gas Oven
- Gas Range
Flooring
- Wood
- Carpet
Bedrooms and Bathrooms
- 3 Bedrooms
- Primary Bedroom on Main
- Walk-In Closet
- 1 Full Bathroom
- Primary Bathroom Bathtub Only
- Primary Bathroom includes a Walk-In Shower
Laundry
- Laundry Room
- Dryer
- Washer
- Laundry Cabinets
Home Security
- Smart Thermostat
- Fire and Smoke Detector
Schools
- Sonoma Heights Elementary School
- French Ford Middle School
- Albert Lowry High School
Utilities
- Refrigerated and Evaporative Cooling System
- Heating System Uses Natural Gas
- Gas Water Heater
- Internet Available
- Phone Available
- Cable TV Available
Additional Features
- Doors are 32 inches wide or more
- Covered Deck
Community Details
- No Home Owners Association
- Winnemucca Community
- Lower Town Subdivision
Listing and Financial Details
- Court or third-party approval is required for the sale
- Assessor Parcel Number 15014208
Map
Create a Home Valuation Report for This Property
The Home Valuation Report is an in-depth analysis detailing your home's value as well as a comparison with similar homes in the area
Home Values in the Area
Average Home Value in this Area
Tax History
| Year | Tax Paid | Tax Assessment Tax Assessment Total Assessment is a certain percentage of the fair market value that is determined by local assessors to be the total taxable value of land and additions on the property. | Land | Improvement |
|---|---|---|---|---|
| 2025 | $910 | $25,278 | $9,625 | $15,653 |
| 2024 | $866 | $25,142 | $9,625 | $15,516 |
| 2023 | $866 | $23,825 | $9,625 | $14,200 |
| 2022 | $758 | $21,530 | $9,625 | $11,905 |
| 2021 | $710 | $21,264 | $9,625 | $11,639 |
| 2020 | $683 | $18,128 | $6,475 | $11,653 |
| 2019 | $665 | $17,551 | $6,475 | $11,076 |
| 2018 | $593 | $15,295 | $6,475 | $8,820 |
| 2017 | $588 | $15,129 | $6,475 | $8,654 |
| 2016 | $589 | $15,071 | $6,475 | $8,596 |
| 2015 | $531 | $14,833 | $6,475 | $8,358 |
| 2014 | $531 | $14,525 | $6,475 | $8,050 |
Source: Public Records
Property History
| Date | Event | Price | List to Sale | Price per Sq Ft | Prior Sale |
|---|---|---|---|---|---|
| 10/20/2025 10/20/25 | Price Changed | $249,000 | -10.8% | $237 / Sq Ft | |
| 08/12/2025 08/12/25 | Price Changed | $279,000 | -3.5% | $266 / Sq Ft | |
| 06/18/2025 06/18/25 | For Sale | $289,000 | +26.2% | $275 / Sq Ft | |
| 06/22/2022 06/22/22 | Sold | $229,000 | 0.0% | $218 / Sq Ft | View Prior Sale |
| 05/14/2022 05/14/22 | Pending | -- | -- | -- | |
| 05/11/2022 05/11/22 | For Sale | $229,000 | -- | $218 / Sq Ft |
Source: Northern Nevada Regional MLS
Purchase History
| Date | Type | Sale Price | Title Company |
|---|---|---|---|
| Bargain Sale Deed | $229,000 | Stewart Title | |
| Interfamily Deed Transfer | -- | None Available |
Source: Public Records
Mortgage History
| Date | Status | Loan Amount | Loan Type |
|---|---|---|---|
| Open | $179,000 | Seller Take Back |
Source: Public Records
About the Listing Agent
Tamara's Other Listings
Source: Northern Nevada Regional MLS
MLS Number: 250051701
APN: 15-0142-08
Nearby Homes
- 133 W 1st St
- 220 W 2nd St
- 05052210
- 15 Rd
- 325 & 329 E Second St
- 406 W 5th St
- 25 N Bridge St
- 193 Maple Ave
- 540 Aiken St
- 539 S Bridge St
- 210 Modoc Dr
- 15 Sunnyside Ave
- 05-0681-11 Jungo Rd
- 241 W National Ave
- 0 U S Route 95
- 84 U S Route 95
- 6040408 U S Route 95
- 85 U S Route 95
- 202 Summit Ave
- 290 Paradise Ave
