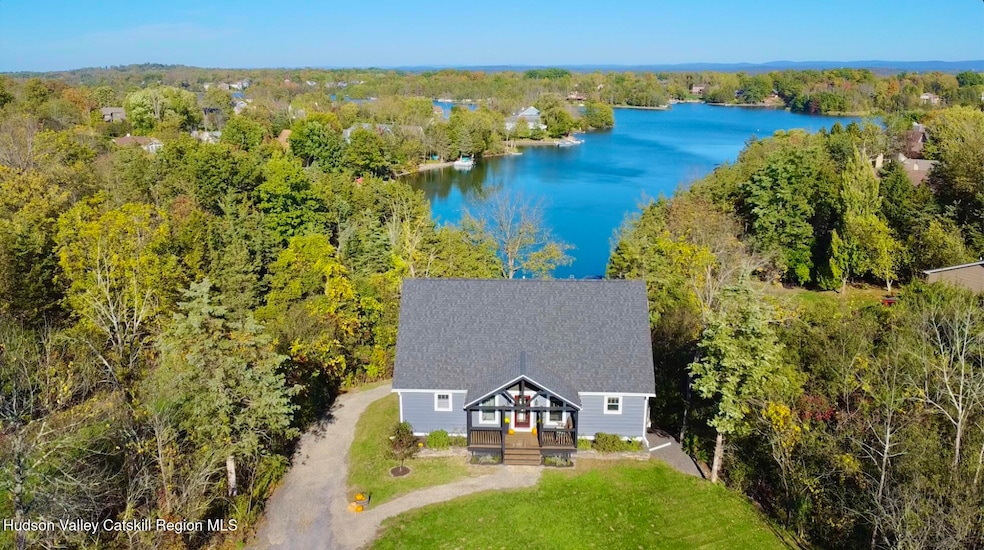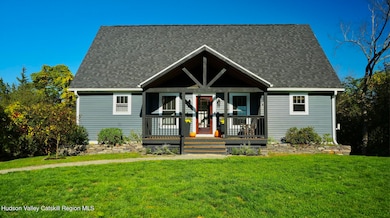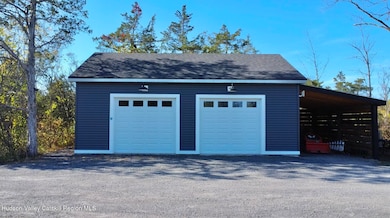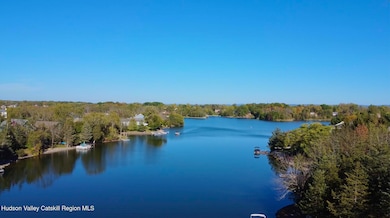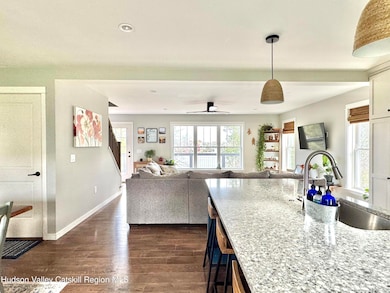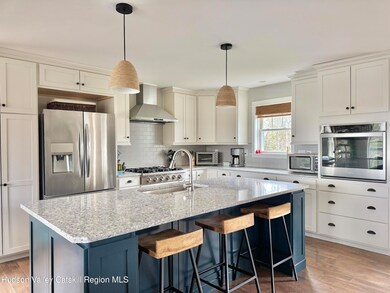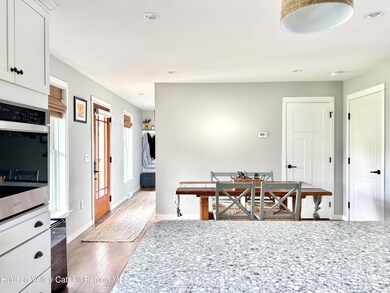77 Longwood Dr Athens, NY 12015
Estimated payment $5,458/month
Highlights
- Lake Front
- New Construction
- Gated Community
- Boat Dock
- In Ground Pool
- 0.96 Acre Lot
About This Home
Discover this unassuming natural light filled Cape tucked within the coveted Sleepy Hollow Lake community of Athens, NY. It's ideally located on a fairly secluded inlet with dock space right on the water so you can swim, boat, float or kayak right off your very own dock. This property is on nearly an acre of land and is one of the larger lots on Longwood Drive offering lake views from almost every room. Whether you're waking up, cooking, or winding down in the hot tub, the scenery is always front and center right where it should be. The Home, built in 2021, is outfitted with formidable kitchen featuring stainless steel appliances including a professional-style 6 burner gas cooktop for the zealous chef. There are 3 bedrooms and 3 bathrooms with the primary being an ensuite configuration on the first floor. The other two bedrooms are upstairs with a bathroom. The Remaining first bathroom for guests has a unique design feature where the washer and dryer concealed in the closet. Design your own space in the partially finished walk out basement. The concrete floor has been plumbed for an additional bathroom and is zoned with working radiant heat for maximum comfort should the additional 1320+/- square feet be fully finished. The garage has been spray foamed to accommodate the car enthusiast to tinker on that classic car during the winter months to prepare it for the spring car shows. Residents of Sleepy Hollow enjoy a full suite of amenities, including a private lake with motor-boat access, two swimming pools, a marina, beach area, tennis and pickleball courts, basketball courts, a clubhouse, walking trails, 24/7 roaming security, and a calendar of community events that make the neighborhood feel welcoming and lively. Ideally located just minutes to the charming Villages of Athens and Catskill, 10-15 minutes to Catskill and Hudson's shops and restaurants, and a short drive to Windham and Hunter for four-season recreation. All of this only about 2 hours from NYC, making it an effortless escape without sacrificing convenience. A rare opportunity to enjoy waterfront living, generous land, wraparound views, and resort-style amenities in one of the Hudson Valley's most sought-after lake communities.
Home Details
Home Type
- Single Family
Est. Annual Taxes
- $10,206
Year Built
- Built in 2021 | New Construction
Lot Details
- 0.96 Acre Lot
- Lake Front
- Garden
- Property is zoned Res 1
HOA Fees
- $198 Monthly HOA Fees
Parking
- 2 Car Garage
- Parking Storage or Cabinetry
- Garage Door Opener
- Driveway
Home Design
- Cape Cod Architecture
- Asphalt Roof
- Vinyl Siding
- Concrete Perimeter Foundation
Interior Spaces
- 1,980 Sq Ft Home
- 2-Story Property
- Insulated Windows
- Living Room
- Dining Room
- Lake Views
- Fire and Smoke Detector
- Laundry on main level
Kitchen
- Eat-In Kitchen
- Built-In Electric Oven
- Cooktop with Range Hood
- Dishwasher
Flooring
- Radiant Floor
- Laminate
Bedrooms and Bathrooms
- 3 Bedrooms
- Primary Bedroom on Main
Unfinished Basement
- Walk-Out Basement
- Partial Basement
Outdoor Features
- In Ground Pool
- Deck
Utilities
- Central Air
- Heating System Uses Propane
- Underground Utilities
- Cable TV Available
Listing and Financial Details
- Legal Lot and Block 3 / 2
- Assessor Parcel Number 105.18-2-3
Community Details
Overview
- Maintained Community
- Community Lake
Amenities
- Clubhouse
- Party Room
- Office
Recreation
- Boat Dock
- Tennis Courts
- Recreation Facilities
- Community Pool
- Dog Park
Additional Features
- Security
- Gated Community
Map
Home Values in the Area
Average Home Value in this Area
Tax History
| Year | Tax Paid | Tax Assessment Tax Assessment Total Assessment is a certain percentage of the fair market value that is determined by local assessors to be the total taxable value of land and additions on the property. | Land | Improvement |
|---|---|---|---|---|
| 2024 | $9,966 | $579,000 | $79,500 | $499,500 |
| 2023 | $9,700 | $579,000 | $79,500 | $499,500 |
| 2022 | $6,385 | $328,000 | $79,500 | $248,500 |
| 2021 | $1,993 | $79,500 | $79,500 | $0 |
| 2020 | $2,005 | $79,500 | $79,500 | $0 |
| 2019 | $1,957 | $79,500 | $79,500 | $0 |
| 2018 | $1,957 | $79,500 | $79,500 | $0 |
| 2017 | $1,972 | $79,500 | $79,500 | $0 |
| 2016 | $1,734 | $69,400 | $69,400 | $0 |
Property History
| Date | Event | Price | List to Sale | Price per Sq Ft | Prior Sale |
|---|---|---|---|---|---|
| 11/19/2025 11/19/25 | For Sale | $835,000 | +838.2% | $422 / Sq Ft | |
| 09/16/2020 09/16/20 | Sold | $89,000 | 0.0% | -- | View Prior Sale |
| 08/26/2020 08/26/20 | Pending | -- | -- | -- | |
| 04/09/2020 04/09/20 | For Sale | $89,000 | -- | -- |
Purchase History
| Date | Type | Sale Price | Title Company |
|---|---|---|---|
| Deed | -- | None Available | |
| Deed | $89,000 | None Available | |
| Deed | $89,000 | None Available | |
| Deed | $61,000 | Angelo F Scaturro | |
| Foreclosure Deed | $199,965 | John Winans | |
| Deed | $87,500 | Thomas J Fori |
Source: Hudson Valley Catskills Region Multiple List Service
MLS Number: 20255752
APN: 192289-105-018-0002-003-000-0000
- 108 Whitney Point
- 248 Travis Place
- 58 Briarwood Dr
- 29 Fox Run Unit 2106
- 182 Sleepy Hollow Rd
- 1442 Sleepy Hollow Rd
- 910 Sleepy Hollow Rd
- 13 Athens Ct Unit Lot K55
- 263 Sleepy Hollow Rd
- 0 Lot K-57 Athens Ct
- 0 Green Dr
- 176 Sleepy Hollow Rd
- 3223 Sleepy Hollow Rd
- 16 Dutchman Dr
- 3125 Sleepy Hollow Rd
- 3205 Sleepy Hollow Rd
- 157 Debbie Dr
- 191 Farm To Market Rd
- 90 Sleepy Hollow Rd
- 97 Hillside Dr
- 122 2nd St Unit 1
- 30 Union St Unit 2
- 202 Warren St Unit 2
- 251 Robinson St Unit 2
- 258 Warren St
- 320 Warren St Unit 2
- 317 Union St Unit 319
- 540 Joslen Blvd
- 428 State St
- 437 State St
- 426 Warren St Unit 3
- 442 Columbia St
- 516.5 State St
- 524 State St
- 518 Warren St
- 536 Columbia St Unit 2
- 602 Warren St Unit 8
- 76 N 7th St
- 620 Warren St Unit D
- 620 Warren St Unit E
