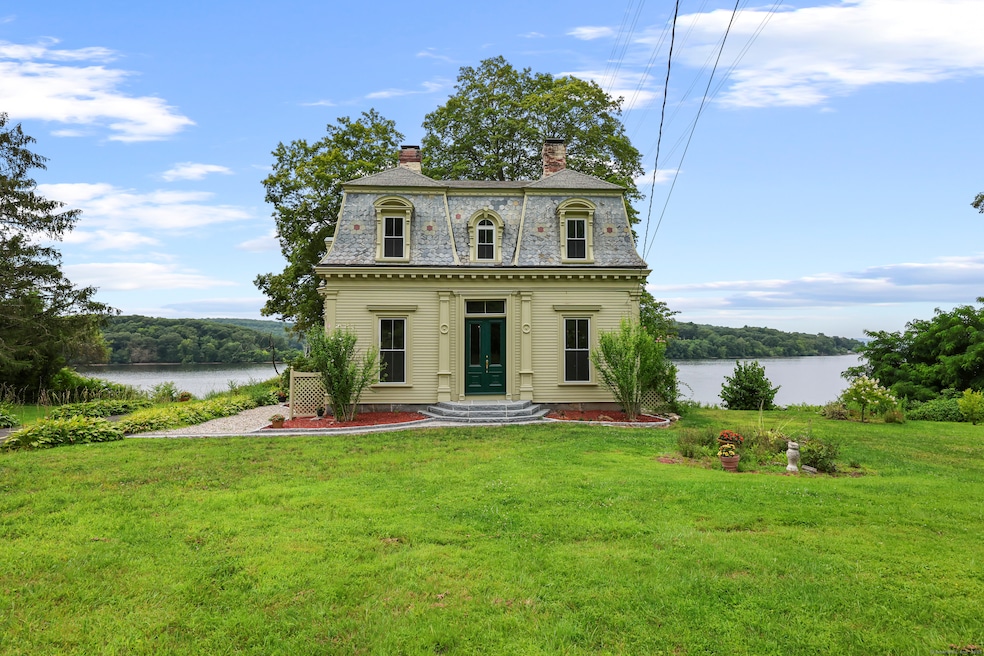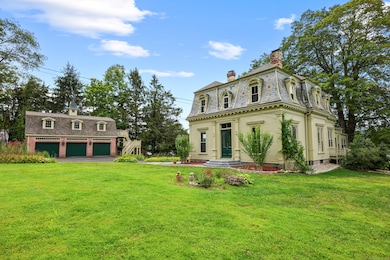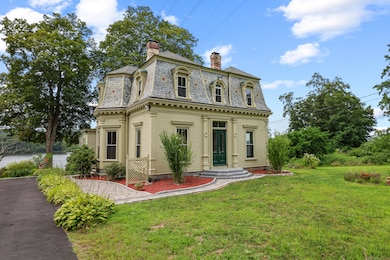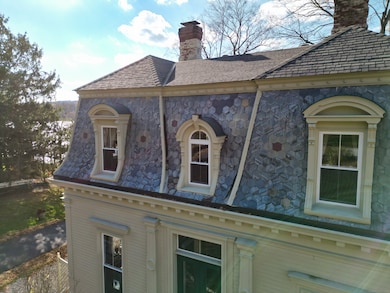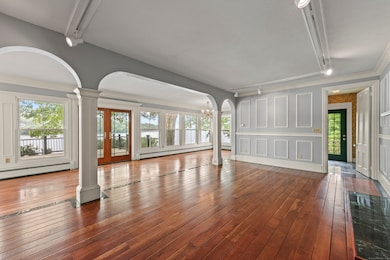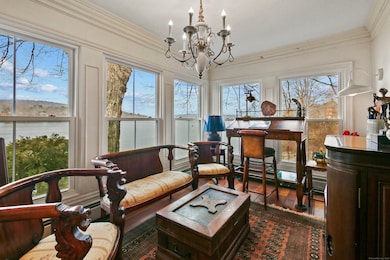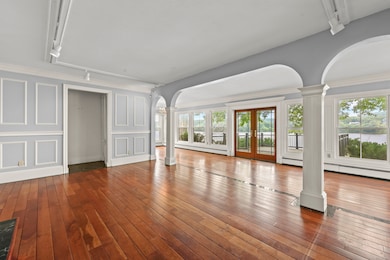77 Main St East Haddam, CT 06423
Estimated payment $10,012/month
Highlights
- River Front
- 3 Fireplaces
- Hot Water Heating System
- Colonial Architecture
- Hot Water Circulator
- Private Driveway
About This Home
The striking David Watrous house, located on the CT river, offers unobstructed views of the river where it merges with the Salmon river -from every room.This 1850s gem features 4 bedrooms, 3 custom kitchens and over 4000 sq ft of living space plus an additional 900+ sq. ft in the walkout basement. Its slate mansard roof with its intricate flower design is similar to East Haddam's Goodspeed Opera House. Enter through a sunny side porch into a great chef's kitchen featuring cherry cabinets, a 10 foot island, granite counter tops, stainless steel appliances and a commercial pot rack. A formal dining room, with fireplace, seats 12. A great front room, directly facing the river, has wall to wall windows, a fireplace and cherry and marble flooring.Off this room is a second kitchen, a small office with cherry built-ins, and a large deck sitting directly over the river's edge, spend hours watching eagles, sailboats and the ever changing river flow.The main floor also includes a living room, family room, large office with custom bookcases and an entrance hallway with with a stirring staircase and millwork. Upstairs the primary suite has a gas fireplace and a marble en suite. All 2nd flr rooms, including a 3rd kitchen, have original chestnut flooring. There are high ceilings, new windows, whole house generator, new patio and driveway and new paint inside/out. Detached 3 car carriage house with workshop/studio and deck is an inspiration. Claim a rare front row seat to the heart of CT.
Listing Agent
William Pitt Sotheby's International Realty Brokerage Phone: (860) 538-7778 License #RES.0804343 Listed on: 04/17/2025
Home Details
Home Type
- Single Family
Est. Annual Taxes
- $18,948
Year Built
- Built in 1850
Lot Details
- 0.87 Acre Lot
- River Front
- Property is zoned EHVD
Home Design
- Colonial Architecture
- Antique Architecture
- Brick Foundation
- Frame Construction
- Asphalt Shingled Roof
- Clap Board Siding
Interior Spaces
- 4,070 Sq Ft Home
- 3 Fireplaces
- Basement Fills Entire Space Under The House
Kitchen
- Oven or Range
- Microwave
Bedrooms and Bathrooms
- 4 Bedrooms
Laundry
- Laundry on upper level
- Dryer
- Washer
Parking
- 3 Car Garage
- Private Driveway
Utilities
- Hot Water Heating System
- Heating System Uses Oil
- Heating System Uses Oil Above Ground
- Heating System Uses Propane
- Private Company Owned Well
- Hot Water Circulator
Listing and Financial Details
- Assessor Parcel Number 969926
Map
Home Values in the Area
Average Home Value in this Area
Tax History
| Year | Tax Paid | Tax Assessment Tax Assessment Total Assessment is a certain percentage of the fair market value that is determined by local assessors to be the total taxable value of land and additions on the property. | Land | Improvement |
|---|---|---|---|---|
| 2025 | $18,948 | $675,280 | $275,790 | $399,490 |
| 2024 | $18,070 | $675,280 | $275,790 | $399,490 |
| 2023 | $17,388 | $675,280 | $275,790 | $399,490 |
| 2022 | $13,830 | $435,040 | $135,720 | $299,320 |
| 2021 | $13,243 | $435,040 | $135,720 | $299,320 |
| 2020 | $13,243 | $435,040 | $135,720 | $299,320 |
| 2019 | $13,243 | $435,040 | $135,720 | $299,320 |
| 2018 | $12,903 | $435,040 | $135,720 | $299,320 |
| 2017 | $15,669 | $529,720 | $177,130 | $352,590 |
| 2016 | $15,547 | $529,720 | $177,130 | $352,590 |
| 2015 | $15,192 | $529,720 | $177,130 | $352,590 |
| 2014 | $14,780 | $529,760 | $177,170 | $352,590 |
Property History
| Date | Event | Price | List to Sale | Price per Sq Ft |
|---|---|---|---|---|
| 08/19/2025 08/19/25 | For Sale | $1,600,000 | 0.0% | $393 / Sq Ft |
| 08/19/2025 08/19/25 | Off Market | $1,600,000 | -- | -- |
| 04/30/2025 04/30/25 | For Sale | $1,600,000 | -- | $393 / Sq Ft |
Purchase History
| Date | Type | Sale Price | Title Company |
|---|---|---|---|
| Not Resolvable | $300,000 | -- | |
| Warranty Deed | $400,000 | -- |
Mortgage History
| Date | Status | Loan Amount | Loan Type |
|---|---|---|---|
| Open | $50,000 | Credit Line Revolving | |
| Open | $196,700 | Adjustable Rate Mortgage/ARM | |
| Closed | $200,000 | No Value Available |
Source: SmartMLS
MLS Number: 24085093
APN: EHDM-000026M-000000-L000014
- 55 Main St
- 6 Landing Hill Rd
- 23 Main St
- 2 Norwich Rd
- 2 Morgan Ln
- 9 Brooke Hill Rd
- 1572 Saybrook Rd
- 00 Mount Parnassus Rd
- 10 Orchard Rd
- 40 & 42 Old Cart Rd
- 16 Mount Parnassus Rd
- 80 Orchard Rd
- 0 Plains Rd Unit 24094854
- 288 Middlesex Ave
- 55 Bogel Rd
- 428 Plains Rd
- 470 Plains Rd
- 45 Alger Rd
- 2 Acorn Dr
- 5 Joe Williams Rd
- 23 Main St
- 23 Main St Unit 2 - The Burton Suite
- 2 Orchard Rd Unit 2nd floor
- 3 Brookes Ct
- 105 Bridge Rd
- 6 Orchard Rd Unit 2
- 620 Town St
- 117 Church Hill Rd
- 10 Plains Rd
- 106 Lakeside Dr
- 55 Liberty St
- 114 Lakeside Dr
- 15 Liberty St
- 1 Banner Rd Unit 120
- 1 Banner Rd Unit 119
- 1 Banner Rd Unit 118
- 1 Banner Rd Unit 117
- 1 Banner Rd Unit 115
- 1 Banner Rd Unit 111
- 1 Banner Rd Unit 110
