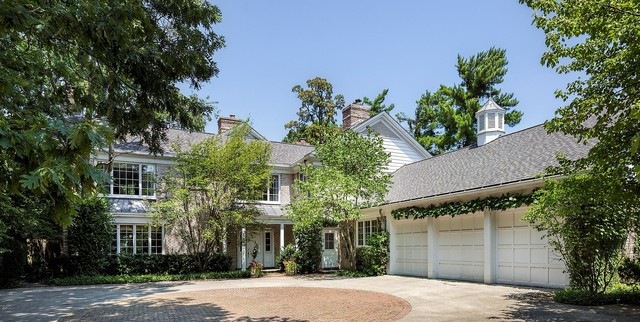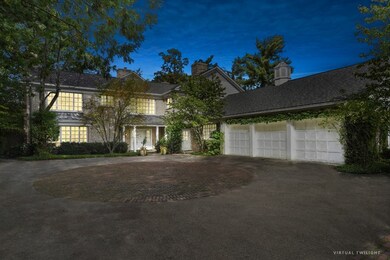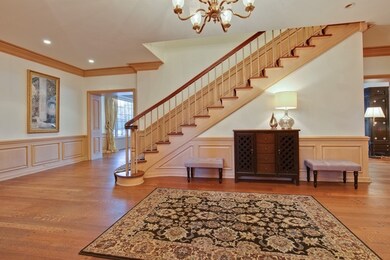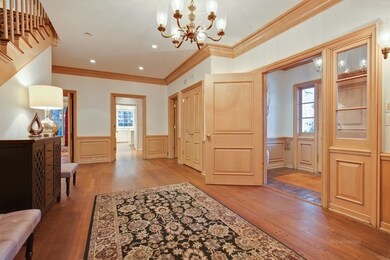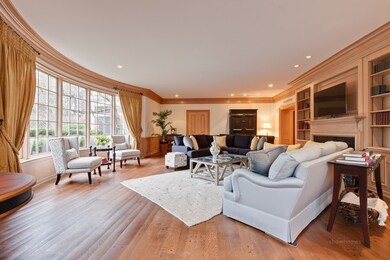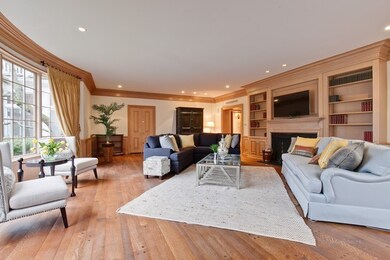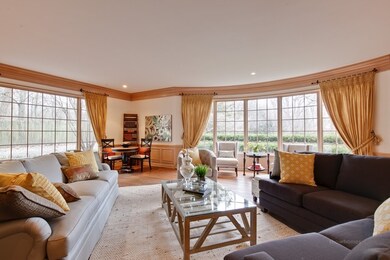
77 Maple Hill Rd Glencoe, IL 60022
Highlights
- In Ground Pool
- Colonial Architecture
- Recreation Room
- Central School Rated A
- Deck
- Wood Flooring
About This Home
As of September 2020COMPELLING NEW PRICE!!!! Timeless elegance just steps from the lake on 3/4 acre private, lush property in east Glencoe. Superior quality construction with beautiful wood floors, detailed paneling and high quality finishes in custom one family home designed by architect, Arthur Dubin. Extra large, beautifully appointed rooms. 3 fireplaces. Grand living room, paneled library with separate wet bar and fireplace, large formal dining room. Fabulous large cooks kitchen designed by famous Chicago chef and cook book author, featured in Better Homes and Gardens. First floor office with full bath off kitchen and laundry room! Enjoy lake breezes from the large screened porch with built-in barbecue grill and opens to amazing private, landscaped yard and huge pool. Five full bedrooms and three full baths on second floor. Large deck off classic master suite; lots of built-ins and storage. Basement girls and boys locker rooms with access to yard/pool.Large rec room. 3+ car att. garage. New roof.
Last Agent to Sell the Property
@properties Christie's International Real Estate License #475104045 Listed on: 01/29/2018

Home Details
Home Type
- Single Family
Est. Annual Taxes
- $42,055
Year Built
- 1968
Lot Details
- Fenced Yard
Parking
- Attached Garage
- Heated Garage
- Garage Transmitter
- Brick Driveway
- Garage Is Owned
Home Design
- Colonial Architecture
- Brick Exterior Construction
- Slab Foundation
- Frame Construction
- Wood Shingle Roof
Interior Spaces
- Wet Bar
- Entrance Foyer
- Sitting Room
- Breakfast Room
- Home Office
- Recreation Room
- Screened Porch
- Wood Flooring
Kitchen
- Breakfast Bar
- Butlers Pantry
- Double Oven
- Indoor Grill
- Microwave
- Freezer
- Dishwasher
- Kitchen Island
- Disposal
Bedrooms and Bathrooms
- Primary Bathroom is a Full Bathroom
- Bathroom on Main Level
- Separate Shower
Laundry
- Laundry on main level
- Dryer
- Washer
Finished Basement
- Partial Basement
- Finished Basement Bathroom
Outdoor Features
- In Ground Pool
- Balcony
- Deck
- Patio
Utilities
- Forced Air Zoned Cooling and Heating System
- Heating System Uses Gas
- Lake Michigan Water
Listing and Financial Details
- Senior Tax Exemptions
- Homeowner Tax Exemptions
Ownership History
Purchase Details
Home Financials for this Owner
Home Financials are based on the most recent Mortgage that was taken out on this home.Purchase Details
Home Financials for this Owner
Home Financials are based on the most recent Mortgage that was taken out on this home.Purchase Details
Purchase Details
Purchase Details
Similar Homes in the area
Home Values in the Area
Average Home Value in this Area
Purchase History
| Date | Type | Sale Price | Title Company |
|---|---|---|---|
| Warranty Deed | $1,750,000 | Chicago Title | |
| Deed | $1,775,000 | Chicago Title | |
| Interfamily Deed Transfer | -- | None Available | |
| Interfamily Deed Transfer | -- | -- | |
| Interfamily Deed Transfer | -- | -- |
Mortgage History
| Date | Status | Loan Amount | Loan Type |
|---|---|---|---|
| Open | $1,300,000 | New Conventional | |
| Previous Owner | $1,434,000 | New Conventional | |
| Previous Owner | $1,425,000 | New Conventional | |
| Previous Owner | $1,420,000 | Adjustable Rate Mortgage/ARM |
Property History
| Date | Event | Price | Change | Sq Ft Price |
|---|---|---|---|---|
| 09/14/2020 09/14/20 | Sold | $1,760,000 | -3.6% | $252 / Sq Ft |
| 08/13/2020 08/13/20 | Pending | -- | -- | -- |
| 07/27/2020 07/27/20 | For Sale | $1,825,000 | +2.8% | $261 / Sq Ft |
| 06/19/2018 06/19/18 | Sold | $1,775,000 | -11.0% | $256 / Sq Ft |
| 05/18/2018 05/18/18 | Pending | -- | -- | -- |
| 05/11/2018 05/11/18 | For Sale | $1,995,000 | 0.0% | $287 / Sq Ft |
| 05/11/2018 05/11/18 | Price Changed | $1,995,000 | -7.2% | $287 / Sq Ft |
| 04/21/2018 04/21/18 | Pending | -- | -- | -- |
| 03/11/2018 03/11/18 | Price Changed | $2,150,000 | -4.4% | $310 / Sq Ft |
| 01/29/2018 01/29/18 | For Sale | $2,250,000 | -- | $324 / Sq Ft |
Tax History Compared to Growth
Tax History
| Year | Tax Paid | Tax Assessment Tax Assessment Total Assessment is a certain percentage of the fair market value that is determined by local assessors to be the total taxable value of land and additions on the property. | Land | Improvement |
|---|---|---|---|---|
| 2024 | $42,055 | $175,001 | $81,962 | $93,039 |
| 2023 | $39,239 | $175,001 | $81,962 | $93,039 |
| 2022 | $39,239 | $175,001 | $81,962 | $93,039 |
| 2021 | $45,863 | $163,300 | $79,034 | $84,266 |
| 2020 | $44,590 | $163,300 | $79,034 | $84,266 |
| 2019 | $43,897 | $177,500 | $79,034 | $98,466 |
| 2018 | $64,032 | $251,886 | $64,398 | $187,488 |
| 2017 | $65,218 | $270,149 | $64,398 | $205,751 |
| 2016 | $61,650 | $270,149 | $64,398 | $205,751 |
| 2015 | $71,674 | $276,278 | $58,544 | $217,734 |
| 2014 | $69,917 | $276,278 | $58,544 | $217,734 |
| 2013 | $66,678 | $276,278 | $58,544 | $217,734 |
Agents Affiliated with this Home
-

Seller's Agent in 2020
Dinny Dwyer
Compass
(847) 446-9600
4 in this area
81 Total Sales
-

Buyer's Agent in 2020
Mary Grant
@ Properties
(312) 339-2018
3 in this area
167 Total Sales
-

Seller's Agent in 2018
Susan Ringel Segal
@ Properties
(847) 542-5747
1 in this area
29 Total Sales
Map
Source: Midwest Real Estate Data (MRED)
MLS Number: MRD09843477
APN: 05-06-201-084-0000
- 70 Estate Dr
- 219 Lincoln Dr
- 100 Beach Rd
- 677 Greenleaf Ave
- 41 S Deere Park Dr
- 55 S Deere Park Dr
- 794 Greenwood Ave
- 396 Forest Edge Dr
- 540 Green Bay Rd
- 693 Greenwood Ave
- 606 Green Bay Rd Unit 2A
- 590 Green Bay Rd Unit 590
- 580 Green Bay Rd Unit 580
- 313 Hawthorn Ave Unit 313F
- 494 Sheridan Rd
- 1200 Green Bay Rd
- 551 Dundee Rd
- 151 Pine Point Dr
- 494 Greenleaf Ave
- 1180 Oak Ridge Dr
