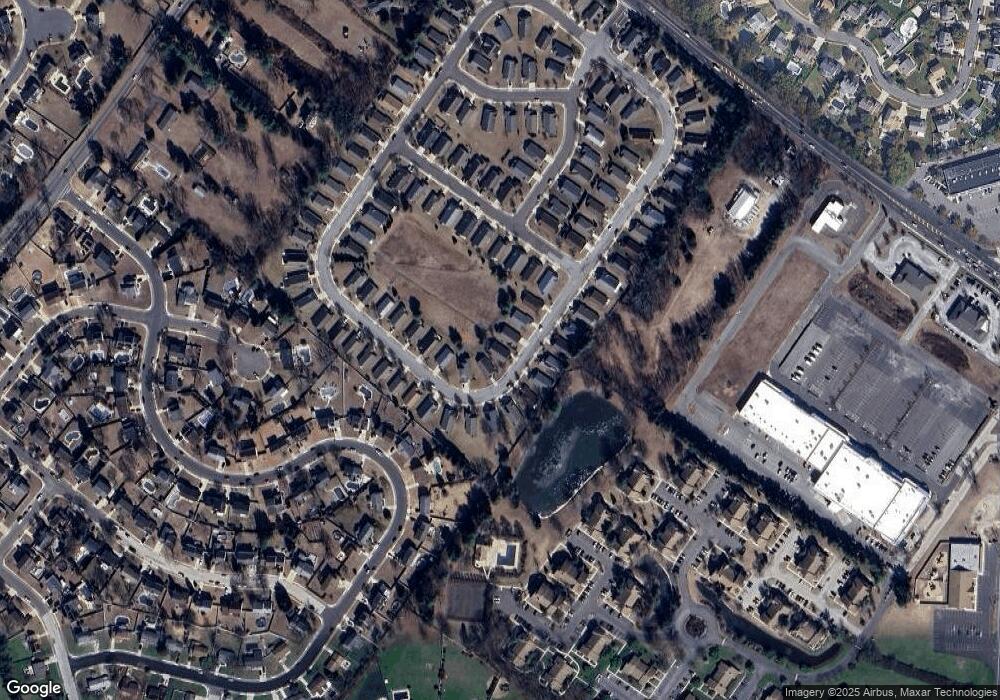77 Maple Leaf Cir Sewell, NJ 08080
Washington Township NeighborhoodEstimated Value: $381,000 - $385,000
2
Beds
2
Baths
1,738
Sq Ft
$220/Sq Ft
Est. Value
About This Home
This home is located at 77 Maple Leaf Cir, Sewell, NJ 08080 and is currently estimated at $382,323, approximately $219 per square foot. 77 Maple Leaf Cir is a home located in Gloucester County with nearby schools including Washington Township High School, Birches Elementary School, and Bunker Hill Middle School.
Ownership History
Date
Name
Owned For
Owner Type
Purchase Details
Closed on
Feb 6, 2025
Sold by
Sklencar Joan C and Myles Samuel
Bought by
Perry Gracemarie
Current Estimated Value
Purchase Details
Closed on
Oct 15, 1999
Sold by
Hovbros Maples Llc
Bought by
Sklencar John and Sklencar Joan C
Create a Home Valuation Report for This Property
The Home Valuation Report is an in-depth analysis detailing your home's value as well as a comparison with similar homes in the area
Home Values in the Area
Average Home Value in this Area
Purchase History
| Date | Buyer | Sale Price | Title Company |
|---|---|---|---|
| Perry Gracemarie | -- | Certified Title Agency | |
| Perry Gracemarie | -- | Certified Title Agency | |
| Sklencar John | $145,714 | Certified Title Agency |
Source: Public Records
Tax History Compared to Growth
Tax History
| Year | Tax Paid | Tax Assessment Tax Assessment Total Assessment is a certain percentage of the fair market value that is determined by local assessors to be the total taxable value of land and additions on the property. | Land | Improvement |
|---|---|---|---|---|
| 2025 | $7,343 | $198,500 | $43,500 | $155,000 |
| 2024 | $7,136 | $198,500 | $43,500 | $155,000 |
| 2023 | $7,136 | $198,500 | $43,500 | $155,000 |
| 2022 | $6,902 | $198,500 | $43,500 | $155,000 |
| 2021 | $6,049 | $198,500 | $43,500 | $155,000 |
| 2020 | $6,711 | $198,500 | $43,500 | $155,000 |
| 2019 | $6,419 | $176,100 | $25,500 | $150,600 |
| 2018 | $6,347 | $176,100 | $25,500 | $150,600 |
| 2017 | $6,267 | $176,100 | $25,500 | $150,600 |
| 2016 | $5,980 | $176,100 | $25,500 | $150,600 |
| 2015 | $5,892 | $176,100 | $25,500 | $150,600 |
| 2014 | $5,699 | $176,100 | $25,500 | $150,600 |
Source: Public Records
Map
Nearby Homes
- 84 Maple Leaf Cir
- 64 Maple Leaf Cir
- 46 Maple Leaf Cir
- 1607 Hawthorne Ct Unit 1607
- 57 Manchester Rd
- 109 Fomalhaut Ave
- 36 Bridge Dr
- 19 Ptolemy Ct
- 28 Peacock Cir
- 33 Peacock Cir
- 10 Cardinal Ct
- 4 Corvas Ct
- 2 White Birch Ct
- 54 Libra Ln
- 10 Birch Grove Ln
- 1 Quail Hollow Dr
- 50 Fomalhaut Ave
- 93 Claire Ct Unit 3
- 15 Dorothy Dr
- 66 Haddock Dr
- 75 Maple Leaf Cir
- 79 Maple Leaf Cir
- 71 Maple Leaf Cir
- 69 Maple Leaf Cir
- 78 Maple Leaf Cir
- 80 Maple Leaf Cir
- 76 Maple Leaf Cir
- 63 Maple Leaf Cir
- 82 Maple Leaf Cir
- 74 Maple Leaf Cir
- 61 Maple Leaf Cir
- 72 Maple Leaf Cir
- 20 Magnolia Ln
- 59 Maple Leaf Cir
- 18 Magnolia Ln
- 68 Maple Leaf Cir
- 66 Maple Leaf Cir
- 86 Maple Leaf Cir
- 16 Magnolia Ln
- 70 Maple Leaf Cir
