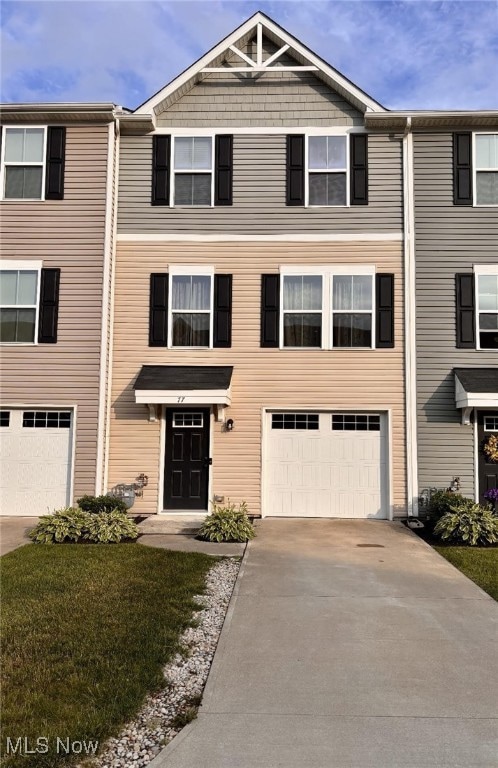
77 Maple Spring Dr Painesville Township, OH 44077
Estimated payment $1,450/month
Highlights
- Colonial Architecture
- Storage
- Forced Air Heating and Cooling System
- Patio
- Kitchen Island
- Ceiling Fan
About This Home
Step into comfort and convenience with this beautifully presented townhome in the sought-after Riverside School District! Located at 77 Maple Spring Dr, this spacious residence offers 2 full baths, an open kitchen, and abundant closet space. The bright and airy layout is perfect for both relaxing and entertaining. Enjoy being just minutes from Route 2, Mentor Headlands, Fairport Harbor beaches, shopping, restaurants, and more. A fantastic opportunity in a prime location — don’t miss it!
Listing Agent
Platinum Real Estate Brokerage Email: davidthorne@contactplatinum.com, 440-339-6040 License #2020008006 Listed on: 06/22/2025

Co-Listing Agent
Platinum Real Estate Brokerage Email: davidthorne@contactplatinum.com, 440-339-6040 License #2015005252
Property Details
Home Type
- Condominium
Est. Annual Taxes
- $2,918
Year Built
- Built in 2019
HOA Fees
- $90 Monthly HOA Fees
Parking
- 1 Car Garage
Home Design
- Colonial Architecture
- Fiberglass Roof
- Asphalt Roof
- Vinyl Siding
Interior Spaces
- 3-Story Property
- Ceiling Fan
- Storage
Kitchen
- Range
- Microwave
- Dishwasher
- Kitchen Island
Bedrooms and Bathrooms
- 3 Bedrooms
- 2 Full Bathrooms
Laundry
- Dryer
- Washer
Additional Features
- Patio
- Forced Air Heating and Cooling System
Community Details
- Association fees include common area maintenance, ground maintenance, trash
- Riverwood Village Association
- Built by Ryan Homes
- Riverwood Village Sub No1 Subdivision
Listing and Financial Details
- Assessor Parcel Number 11-B-069-A-00-012-0
Map
Home Values in the Area
Average Home Value in this Area
Tax History
| Year | Tax Paid | Tax Assessment Tax Assessment Total Assessment is a certain percentage of the fair market value that is determined by local assessors to be the total taxable value of land and additions on the property. | Land | Improvement |
|---|---|---|---|---|
| 2023 | $6,334 | $58,130 | $13,130 | $45,000 |
| 2022 | $3,407 | $58,130 | $13,130 | $45,000 |
| 2021 | $3,391 | $57,640 | $13,130 | $44,510 |
| 2020 | $3,387 | $51,470 | $11,730 | $39,740 |
| 2019 | $794 | $11,730 | $11,730 | $0 |
| 2018 | $0 | $0 | $0 | $0 |
Property History
| Date | Event | Price | Change | Sq Ft Price |
|---|---|---|---|---|
| 08/08/2025 08/08/25 | Price Changed | $204,000 | -1.4% | -- |
| 06/22/2025 06/22/25 | For Sale | $207,000 | +8.9% | -- |
| 09/09/2022 09/09/22 | Sold | $190,000 | 0.0% | $118 / Sq Ft |
| 07/28/2022 07/28/22 | Pending | -- | -- | -- |
| 07/12/2022 07/12/22 | For Sale | $190,000 | +28.8% | $118 / Sq Ft |
| 05/09/2019 05/09/19 | Sold | $147,480 | 0.0% | $121 / Sq Ft |
| 10/24/2018 10/24/18 | Off Market | $147,480 | -- | -- |
| 10/24/2018 10/24/18 | Pending | -- | -- | -- |
| 09/30/2018 09/30/18 | For Sale | $150,000 | -- | $123 / Sq Ft |
Purchase History
| Date | Type | Sale Price | Title Company |
|---|---|---|---|
| Warranty Deed | $190,000 | -- | |
| Limited Warranty Deed | $147,500 | Nvr Title Agency Llc |
Mortgage History
| Date | Status | Loan Amount | Loan Type |
|---|---|---|---|
| Open | $186,558 | FHA | |
| Previous Owner | $142,318 | New Conventional |
About the Listing Agent
David's Other Listings
Source: MLS Now
MLS Number: 5133626
APN: 11-B-069-A-00-012
- 793 Pine Spring Dr
- 196 Raintree Ln
- 0 Richmond Rd Unit 4293023
- VL Florence Ave
- 762 Skinner Ave
- 12 Blue Heron Ct
- 19 Blue Heron Ct
- 18 Blue Heron Ct
- 25 Blue Heron Ct
- 24 Blue Heron Ct
- 30 Blue Heron Ct
- 36 Blue Heron Ct
- 37 Blue Heron Ct
- 42 Blue Heron Ct
- 48 Blue Heron Ct
- 49 Blue Heron Ct
- 55 Blue Heron Ct
- 54 Blue Heron Ct
- 498 Fairlawn Ave
- 502 Fairlawn Ave
- 1059 Newell St
- 55 Grant St
- 908 N State St
- 54 Pearl St
- 1386 Elizabeth Blvd
- 842 Cobblestone Cir
- 5650 Emerald Ct
- 1 Peppertree Ln
- 374 Station 44 Place
- 388 Station 44 Place
- 430 Station 44 Place
- 8 Houghton Ct
- 120 Nye Rd
- 1651 Mentor Ave Unit 4000
- 9880 Old Johnnycake
- 9791 Woodcreek Dr
- 11414-11474 Concord Hambden Rd
- 6615 Center St Unit A
- 8267 Findley Dr
- 5980 Marine Parkway Dr





