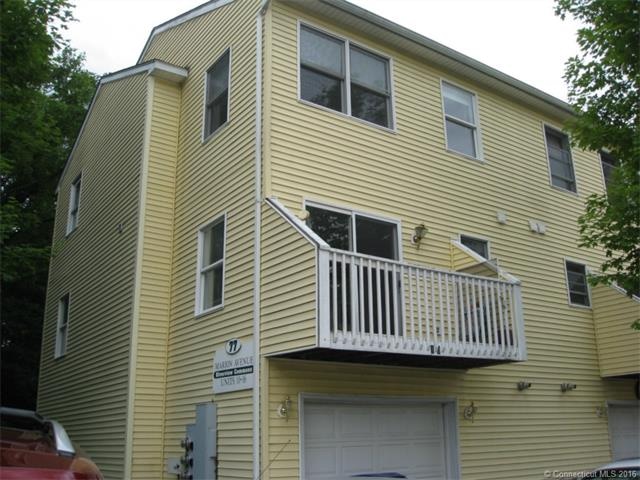
77 Marion Ave Unit 10 Torrington, CT 06790
Estimated Value: $180,000 - $257,000
Highlights
- End Unit
- Balcony
- Baseboard Heating
About This Home
As of August 2015UPDATED!! new SS appliances, granite counters, carpet and painted!! End unit in a small complex. 1 Car garage -extra wide for storage, bonus room on lower level could be a 3rd bedroom or office. Cute deck off the eat -in kitchen. Lots of natural light and bright! Nothing to do but move right in.
Last Agent to Sell the Property
Anne Ingvertsen
Connecticut Realty, LLC License #RES.0790923 Listed on: 06/09/2014
Property Details
Home Type
- Condominium
Est. Annual Taxes
- $3,748
Year Built
- Built in 1996
HOA Fees
- $135 Monthly HOA Fees
Home Design
- Vinyl Siding
Interior Spaces
- 1,734 Sq Ft Home
- Partial Basement
Kitchen
- Oven or Range
- Microwave
- Dishwasher
- Disposal
Bedrooms and Bathrooms
- 2 Bedrooms
Laundry
- Dryer
- Washer
Parking
- 1 Car Garage
- Basement Garage
- Tuck Under Garage
Schools
- Cboe Elementary School
- Torr High School
Utilities
- Baseboard Heating
- Heating System Uses Natural Gas
- Cable TV Available
Additional Features
- Balcony
- End Unit
Community Details
Overview
- Association fees include grounds maintenance, snow removal
- Riverview Community
Pet Policy
- Pets Allowed
Ownership History
Purchase Details
Home Financials for this Owner
Home Financials are based on the most recent Mortgage that was taken out on this home.Purchase Details
Home Financials for this Owner
Home Financials are based on the most recent Mortgage that was taken out on this home.Purchase Details
Similar Homes in Torrington, CT
Home Values in the Area
Average Home Value in this Area
Purchase History
| Date | Buyer | Sale Price | Title Company |
|---|---|---|---|
| Leflamme Deborah M | $70,000 | -- | |
| Cho Won Hee | $129,000 | -- | |
| Riverview Commons Llc | $601,875 | -- |
Mortgage History
| Date | Status | Borrower | Loan Amount |
|---|---|---|---|
| Previous Owner | Riverview Commons Llc | $94,000 |
Property History
| Date | Event | Price | Change | Sq Ft Price |
|---|---|---|---|---|
| 08/27/2015 08/27/15 | Sold | $70,000 | -21.3% | $40 / Sq Ft |
| 05/20/2015 05/20/15 | Pending | -- | -- | -- |
| 06/09/2014 06/09/14 | For Sale | $89,000 | -- | $51 / Sq Ft |
Tax History Compared to Growth
Tax History
| Year | Tax Paid | Tax Assessment Tax Assessment Total Assessment is a certain percentage of the fair market value that is determined by local assessors to be the total taxable value of land and additions on the property. | Land | Improvement |
|---|---|---|---|---|
| 2024 | $2,249 | $46,880 | $0 | $46,880 |
| 2023 | $2,248 | $46,880 | $0 | $46,880 |
| 2022 | $2,210 | $46,880 | $0 | $46,880 |
| 2021 | $2,164 | $46,880 | $0 | $46,880 |
| 2020 | $2,164 | $46,880 | $0 | $46,880 |
| 2019 | $2,124 | $46,000 | $0 | $46,000 |
| 2018 | $2,124 | $46,000 | $0 | $46,000 |
| 2017 | $2,105 | $46,000 | $0 | $46,000 |
| 2016 | $2,105 | $46,000 | $0 | $46,000 |
| 2015 | -- | $46,000 | $0 | $46,000 |
| 2014 | $3,748 | $103,200 | $0 | $103,200 |
Agents Affiliated with this Home
-

Seller's Agent in 2015
Anne Ingvertsen
Connecticut Realty, LLC
-
Toni Osterhout

Buyer's Agent in 2015
Toni Osterhout
Elite Realty
(860) 482-8394
63 in this area
76 Total Sales
Map
Source: SmartMLS
MLS Number: L150435
APN: TORR-000127-000003-000008-000010
- 21 Oak Avenue Extension Unit 2
- 241 Harwinton Ave
- 51 Mortimer St Unit 9
- 71 Arthur St Unit 2
- 28 Franklin Dr
- 53 Harwinton Ave Unit 1
- 160 Laurel Hill Rd
- 348 Harwinton Ave
- 218 Oak Ave
- 20 E Center St
- 64 Harrison Ave
- 68 Wilson Ave Unit 211
- 108 New Litchfield St
- 509 S Main St
- 187 Hillside Ave
- 160 New Litchfield St
- 33 Patterson St
- 40 Broad St
- 172 Pierce St
- 153 Barton St
- 77 Marion Ave Unit 4
- 77 Marion Ave Unit 3
- 77 Marion Ave Unit 2
- 77 Marion Ave Unit 13
- 77 Marion Ave Unit 7
- 77 Marion Ave Unit 6
- 77 Marion Ave Unit 8
- 77 Marion Ave Unit 10
- 77 Marion Ave Unit 1
- 77 Marion Ave Unit 9
- 77 Marion Ave Unit 16
- 77 Marion Ave Unit 11
- 77 Marion Ave Unit 12
- 77 Marion Ave Unit 14
- 77 Marion Ave Unit 15
- 12 Oak Avenue Extension
- 50 Oak Ave
- T Oak Ave Unit T-5
- 21 Oak Ave Unit 3
- 21 Oak Ave Unit 9
