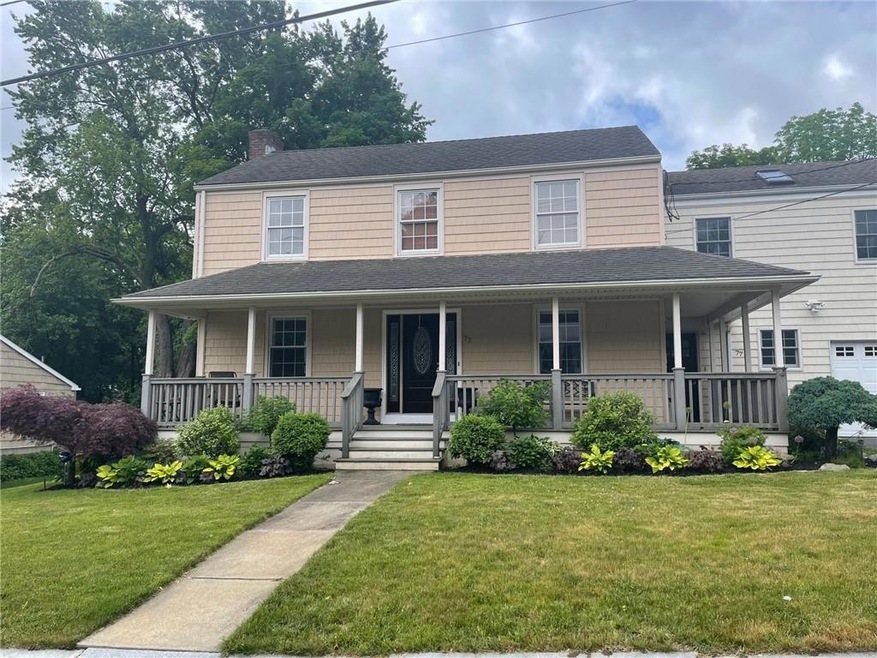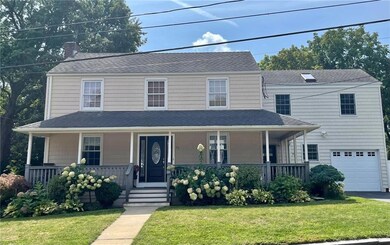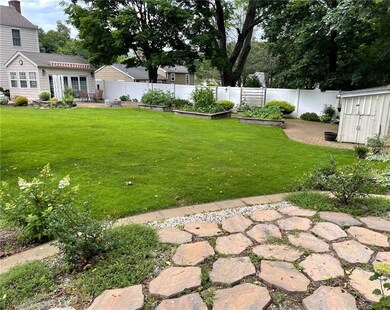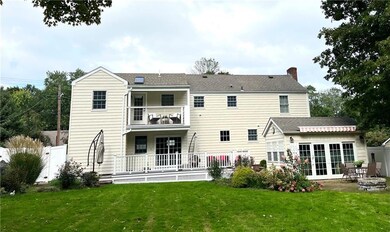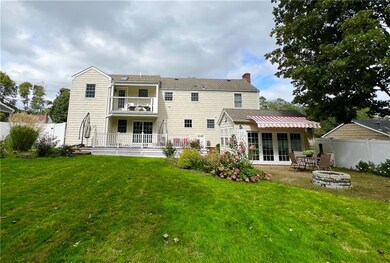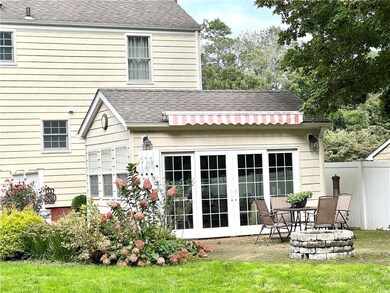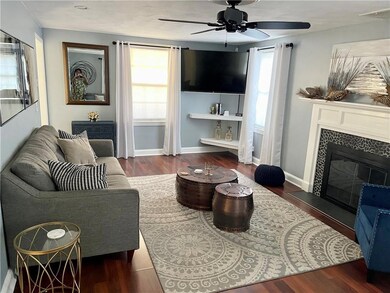
77 Merritt Rd Riverside, RI 02915
Kent Heights NeighborhoodHighlights
- Golf Course Community
- Colonial Architecture
- Cathedral Ceiling
- Home Theater
- Clubhouse
- Wood Flooring
About This Home
As of December 2023This beautiful gem is nestled on a quiet cul-de-sac road in the desirable Riverside neighborhood within close proximity to schools, restaurants, shopping & the East Bay bike path. The home boast 2266 ft. of spacious and relaxing living space with updated and modern amenities. At first glance you will notice the wrap around porch and dual front entry to the living room with a gas, fireplace, dining area, kitchen and half bath. The kitchen has a large center island with gas cooktop, stainless steel hood, granite countertops, and stainless steel appliances. The second floor features, three bedrooms with a shared full bath with heated floors, the laundry room and a large master suite with a spa bathroom, skylights, walk in closet and private balcony. The basement has a large storage area and media room with fully equipped home theater system. The entire property is surrounded by lush lawn and gardens all fully irrigated. Stepping outside, the backyard is an entertainer's dream, with several areas for hosting including a large deck, brick patio, a clubhouse and a natural gas grill. The storage shed and fully functional chicken coop are added features . This home encapsulates all essentials for a delightful living experience.
Last Agent to Sell the Property
Baker Realty Group License #RES.0046490 Listed on: 09/26/2023
Home Details
Home Type
- Single Family
Est. Annual Taxes
- $7,858
Year Built
- Built in 1950
Lot Details
- 10,819 Sq Ft Lot
- Cul-De-Sac
- Fenced
- Sprinkler System
Parking
- 1 Car Attached Garage
- Driveway
Home Design
- Colonial Architecture
- Vinyl Siding
- Concrete Perimeter Foundation
Interior Spaces
- 2-Story Property
- Cathedral Ceiling
- Skylights
- Fireplace Features Masonry
- Gas Fireplace
- Home Theater
- Security System Owned
- Attic
Kitchen
- Oven
- Range with Range Hood
- Microwave
- Dishwasher
- Trash Compactor
- Disposal
Flooring
- Wood
- Carpet
- Laminate
- Ceramic Tile
Bedrooms and Bathrooms
- 4 Bedrooms
- Bathtub with Shower
Laundry
- Dryer
- Washer
Partially Finished Basement
- Basement Fills Entire Space Under The House
- Interior Basement Entry
Outdoor Features
- Balcony
- Patio
- Outdoor Grill
- Porch
Location
- Property near a hospital
Utilities
- Forced Air Heating and Cooling System
- Heating System Uses Gas
- 200+ Amp Service
- Tankless Water Heater
- Gas Water Heater
- Cable TV Available
Listing and Financial Details
- Tax Lot 032
- Assessor Parcel Number 77MERRITTRDEPRO
Community Details
Overview
- Riverside Subdivision
Amenities
- Shops
- Restaurant
- Public Transportation
- Clubhouse
Recreation
- Golf Course Community
- Tennis Courts
- Recreation Facilities
Ownership History
Purchase Details
Home Financials for this Owner
Home Financials are based on the most recent Mortgage that was taken out on this home.Purchase Details
Home Financials for this Owner
Home Financials are based on the most recent Mortgage that was taken out on this home.Purchase Details
Purchase Details
Purchase Details
Similar Homes in Riverside, RI
Home Values in the Area
Average Home Value in this Area
Purchase History
| Date | Type | Sale Price | Title Company |
|---|---|---|---|
| Warranty Deed | $609,000 | None Available | |
| Warranty Deed | $609,000 | None Available | |
| Warranty Deed | $368,000 | -- | |
| Warranty Deed | -- | -- | |
| Deed | $330,000 | -- | |
| Warranty Deed | $126,000 | -- | |
| Warranty Deed | $368,000 | -- | |
| Warranty Deed | -- | -- | |
| Deed | $330,000 | -- | |
| Warranty Deed | $126,000 | -- |
Mortgage History
| Date | Status | Loan Amount | Loan Type |
|---|---|---|---|
| Open | $60,000 | Stand Alone Refi Refinance Of Original Loan | |
| Open | $495,000 | Stand Alone Refi Refinance Of Original Loan | |
| Closed | $482,000 | Purchase Money Mortgage | |
| Previous Owner | $355,171 | VA | |
| Previous Owner | $368,000 | FHA | |
| Previous Owner | $368,000 | VA |
Property History
| Date | Event | Price | Change | Sq Ft Price |
|---|---|---|---|---|
| 12/14/2023 12/14/23 | Sold | $609,000 | 0.0% | $270 / Sq Ft |
| 10/18/2023 10/18/23 | Pending | -- | -- | -- |
| 09/26/2023 09/26/23 | For Sale | $609,000 | +65.5% | $270 / Sq Ft |
| 11/07/2017 11/07/17 | Sold | $368,000 | -8.0% | $162 / Sq Ft |
| 10/08/2017 10/08/17 | Pending | -- | -- | -- |
| 06/16/2017 06/16/17 | For Sale | $399,900 | -- | $176 / Sq Ft |
Tax History Compared to Growth
Tax History
| Year | Tax Paid | Tax Assessment Tax Assessment Total Assessment is a certain percentage of the fair market value that is determined by local assessors to be the total taxable value of land and additions on the property. | Land | Improvement |
|---|---|---|---|---|
| 2024 | $8,162 | $532,400 | $147,400 | $385,000 |
| 2023 | $7,858 | $532,400 | $147,400 | $385,000 |
| 2022 | $8,031 | $367,400 | $97,200 | $270,200 |
| 2021 | $7,899 | $367,400 | $90,800 | $276,600 |
| 2020 | $7,565 | $367,400 | $90,800 | $276,600 |
| 2019 | $7,355 | $367,400 | $90,800 | $276,600 |
| 2018 | $7,040 | $307,700 | $70,400 | $237,300 |
| 2017 | $6,883 | $307,700 | $70,400 | $237,300 |
| 2016 | $6,816 | $306,200 | $70,400 | $235,800 |
| 2015 | $6,949 | $302,800 | $65,100 | $237,700 |
| 2014 | $6,949 | $302,800 | $65,100 | $237,700 |
Agents Affiliated with this Home
-
C
Seller's Agent in 2023
Carol Randall
Baker Realty Group
(401) 301-5336
1 in this area
3 Total Sales
-

Buyer's Agent in 2023
Stephanie Baker
Baker Realty Group
(401) 368-7833
1 in this area
56 Total Sales
-
M
Seller's Agent in 2017
Medelise Reifsteck
RE/MAX FLAGSHIP, INC.
-

Buyer's Agent in 2017
Sandra Sousa
Williams & Stuart Real Estate
(401) 487-1176
30 Total Sales
Map
Source: State-Wide MLS
MLS Number: 1344731
APN: EPRO-000309-000014-000032
- 55 Ivan Ave
- 108 Ivan Ave
- 53 Wampanoag Trail
- 92 Silver Spring Ave
- 74 Plymouth Rd
- 97 Howland Ave
- 40 Kettle Point Ave
- 34 Kettle Point Ave Unit D
- 54 Delway Rd
- 21 Delway Rd
- 125 Bradford Ave
- 20 Kettle Point Ave
- 82 Martin St
- 6 Fuller Ave
- 1463 S Broadway
- 74 Brookhaven Dr
- 35 Jenks St
- 23 Bullocks Point Ave Unit 2/4C
- 25 Bullocks Point Ave Unit 5C
- 25 Bullocks Point Ave Unit 3A
