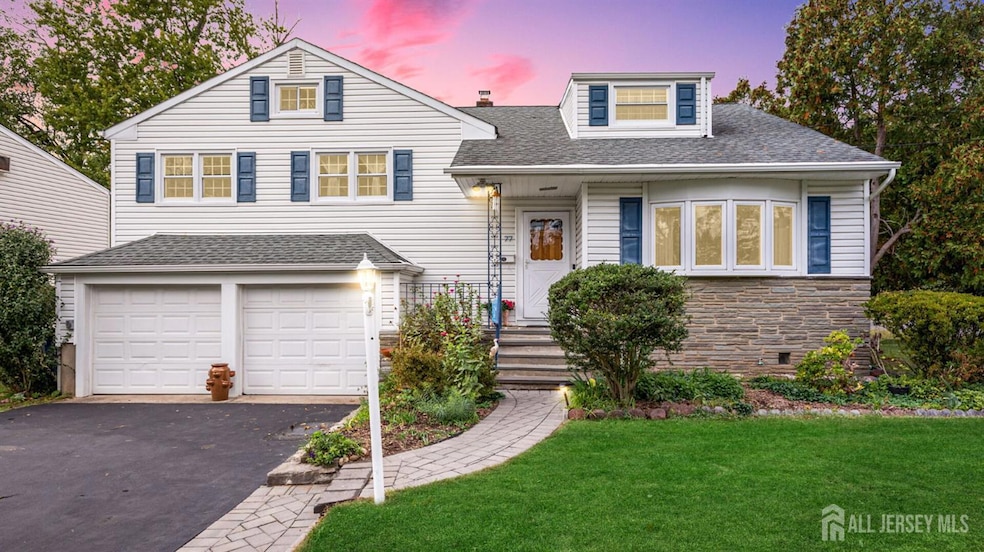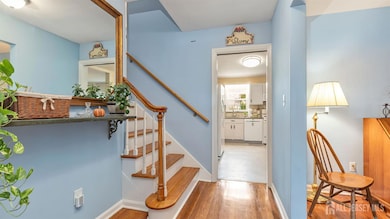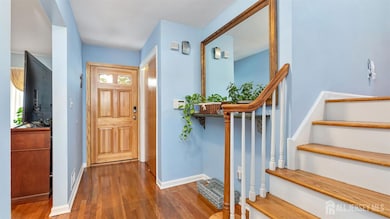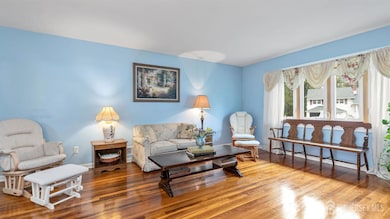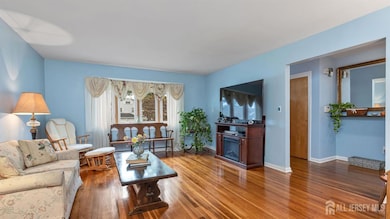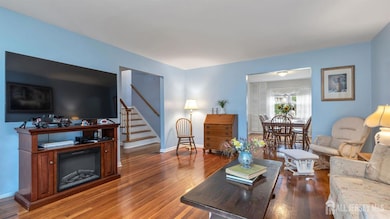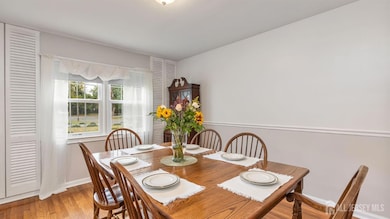77 Parkside Rd Unit 89 Plainfield, NJ 07060
Estimated payment $3,878/month
Highlights
- Vaulted Ceiling
- Corner Lot
- Formal Dining Room
- Wood Flooring
- Granite Countertops
- Skylights
About This Home
Welcome Home to Cedarbrook Splendor! Nestled in one of Plainfield's most sought-after neighborhoods just steps from Cedarbrook Park, Shakespeare Garden, and the peaceful Cedarbrook Pond, this bright and light-filled, well-maintained split-level home offers sweet charm, modern efficiency, and a location that's hard to beat. Inside, you'll find 4 bedrooms, 3 full baths, a formal living room, dining room, and an updated kitchen designed for everyday comfort and entertaining. Gleaming hardwood floors flow throughout the main living areas, complemented by central air conditioning for year-round comfort. A spacious upstairs bedroom offers a beautiful skylighted brightness. The lower level features both a family room and a recreation room, providing flexible space for gatherings, hobbies, or quiet retreat. The home also includes a two-car garage, a newer roof, windows, and siding with thermal lining and added wrap for energy efficiency, plus a storage shed and a level, corner lot backyard perfect for outdoor enjoyment. Ideally located near South Plainfield shopping, schools, and major routes, this home is move-in ready and offers an exceptional lifestyle in a park-like setting. Discover the comfort, convenience, and character of this Cedarbrook gem. Schedule your tour today!
Home Details
Home Type
- Single Family
Est. Annual Taxes
- $10,478
Year Built
- Built in 1959
Lot Details
- 0.27 Acre Lot
- Lot Dimensions are 120.00 x 96.96
- Corner Lot
- Level Lot
- Property is zoned R-3
Parking
- 2 Car Attached Garage
- Side by Side Parking
- Open Parking
Home Design
- Split Level Home
- Asphalt Roof
Interior Spaces
- 1,728 Sq Ft Home
- 1-Story Property
- Vaulted Ceiling
- Skylights
- Entrance Foyer
- Family Room
- Living Room
- Formal Dining Room
- Library
- Utility Room
Kitchen
- Eat-In Kitchen
- Gas Oven or Range
- Range
- Microwave
- Dishwasher
- Granite Countertops
Flooring
- Wood
- Carpet
- Ceramic Tile
Bedrooms and Bathrooms
- 4 Bedrooms
- Walk-In Closet
- 3 Full Bathrooms
- Walk-in Shower
Laundry
- Dryer
- Washer
Finished Basement
- Partial Basement
- Recreation or Family Area in Basement
- Finished Basement Bathroom
- Laundry in Basement
- Basement Storage
Home Security
- Storm Screens
- Storm Doors
Outdoor Features
- Patio
- Shed
- Outdoor Grill
- Porch
Utilities
- Forced Air Heating and Cooling System
- Gas Water Heater
Community Details
- Residential Subdivision
Map
Home Values in the Area
Average Home Value in this Area
Tax History
| Year | Tax Paid | Tax Assessment Tax Assessment Total Assessment is a certain percentage of the fair market value that is determined by local assessors to be the total taxable value of land and additions on the property. | Land | Improvement |
|---|---|---|---|---|
| 2025 | $10,478 | $120,000 | $48,000 | $72,000 |
| 2024 | $10,375 | $120,000 | $48,000 | $72,000 |
| 2023 | $10,375 | $120,000 | $48,000 | $72,000 |
| 2022 | $10,151 | $120,000 | $48,000 | $72,000 |
| 2021 | $10,062 | $120,000 | $48,000 | $72,000 |
| 2020 | $10,033 | $120,000 | $48,000 | $72,000 |
| 2019 | $10,033 | $120,000 | $48,000 | $72,000 |
| 2018 | $9,823 | $120,000 | $48,000 | $72,000 |
| 2017 | $9,583 | $120,000 | $48,000 | $72,000 |
| 2016 | $9,388 | $120,000 | $48,000 | $72,000 |
| 2015 | $9,110 | $120,000 | $48,000 | $72,000 |
| 2014 | $10,340 | $140,000 | $48,000 | $92,000 |
Property History
| Date | Event | Price | List to Sale | Price per Sq Ft |
|---|---|---|---|---|
| 10/17/2025 10/17/25 | For Sale | $569,000 | -- | $329 / Sq Ft |
Purchase History
| Date | Type | Sale Price | Title Company |
|---|---|---|---|
| Deed | $185,000 | Brennan Title Abstract |
Mortgage History
| Date | Status | Loan Amount | Loan Type |
|---|---|---|---|
| Open | $118,400 | New Conventional |
Source: All Jersey MLS
MLS Number: 2605960R
APN: 12-00734-0000-00001
- 132 Parkside Rd
- 1066 Allenwood Dr
- 127 Remington Ave Unit 31
- 1400 Kenyon Ave
- 1339 Park Ave Unit 41
- 1349 Park Ave Unit 53
- 1208 Moffett Ave Unit 12
- 1065 Rose St Unit 69
- 115 Ellsworth Ct Unit 17
- 1712 Kenyon Ave
- 1210 Field Ave
- 117 Golf Ave E
- 1360 Belleview Ave Unit 64
- 1726 Kenyon Ave
- 1388 Belleview Ave Unit 90
- 1143 Stilford Ave Unit 45
- 1143-45 Stilford Ave
- 1905 Park Ave
- 946 Central Ave
- 105 Firth St
- 1321 Murray Ave Unit 27
- 1330 Randolph Rd
- 1127 Stilford Ave Unit 29
- 1226 Martine Ave Unit 28
- 527 W 8th St Unit B
- 527 W 8th St Unit 33
- 527-33 W 8th St
- 543 W 8th St
- 940 Prospect Ave Unit 2
- 1939 Plainfield Ave
- 1824 Pershing Place
- 705 Park Ave
- 321 E 3rd St Unit 209
- 321 E 3rd St Unit 528
- 321 E 3rd St Unit 227
- 836 Carlton Ave Unit 1
- 300 E 6th St Unit 1
- 100 North Ave Unit 10
- 100 North Ave
- 510 E 7th St Unit 2
