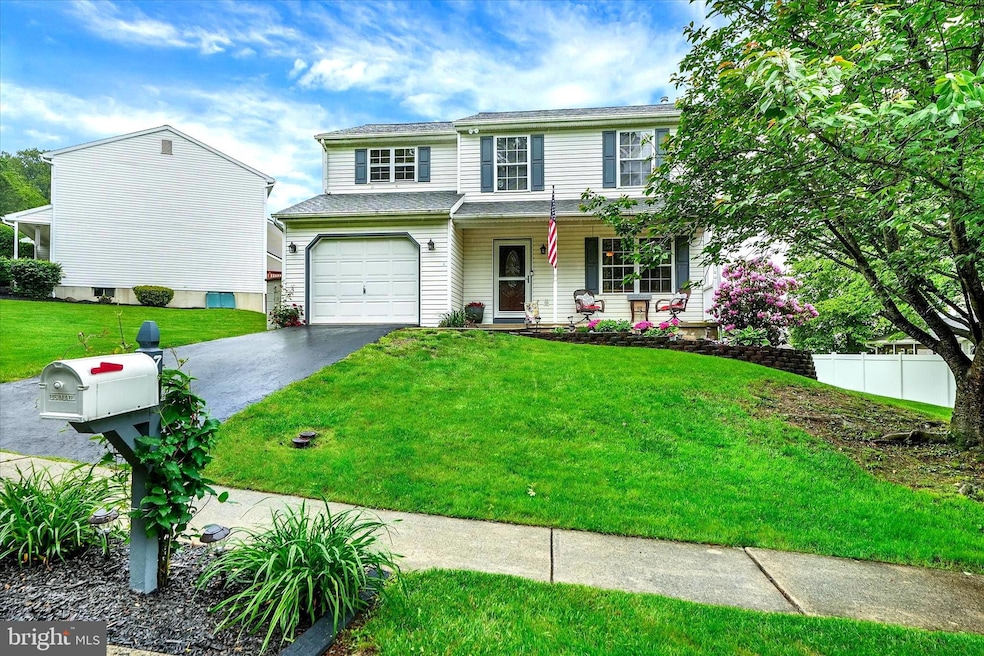
77 Patterson Dr Robesonia, PA 19551
Highlights
- Colonial Architecture
- No HOA
- Forced Air Heating and Cooling System
- Mountain View
- 1 Car Attached Garage
About This Home
As of July 2025Welcome to 77 Patterson Drive—a beautifully maintained home nestled in a quiet Robesonia neighborhood, offering gorgeous updates, thoughtful design, and wonderful outdoor space.
Start your visit on the spacious front porch, perfect for a morning coffee or evening unwind. Step inside and you’re greeted by a bright, open living room filled with natural light. Just beyond, a dedicated dining area flows seamlessly into the stunningly updated kitchen—featuring quartz waterfall countertops, a striking glass backsplash, and a custom wine bar. Updated in 2023, this kitchen is as stylish as it is functional, designed with care and ready for entertaining.
From the kitchen, step out onto a large rear deck overlooking a beautiful two-tier patio—ideal for hosting or relaxing in your own backyard retreat. The main floor also includes a convenient half bath, laundry area, and interior access to the one-car garage.
Upstairs, you’ll find three bedrooms, a full hall bath, with the primary suite with a walk-in closet and en-suite bathroom—a peaceful space to wind down at the end of the day.
The lower level includes a finished office space and plenty of storage. Upgrades throughout the home include the stunning kitchen (2023), newer HVAC (2017), premium lighting, central vacuum system, new front door and screen (2021), patio (2020), updated exterior lighting, new sliding back door (2025) and a new 50-year laminated shingle roof with transferable warranty through 2075!
Located in the Conrad Weiser School District and offering low taxes, 77 Patterson Drive blends comfort, style, upgrades, and value—ready to welcome you home. Schedule your tour today!
Last Agent to Sell the Property
BHHS Homesale Realty- Reading Berks Listed on: 05/23/2025

Home Details
Home Type
- Single Family
Est. Annual Taxes
- $4,933
Year Built
- Built in 1998
Lot Details
- 8,276 Sq Ft Lot
Parking
- 1 Car Attached Garage
- Front Facing Garage
- Driveway
Home Design
- Colonial Architecture
- Aluminum Siding
- Vinyl Siding
- Concrete Perimeter Foundation
Interior Spaces
- Property has 2 Levels
- Mountain Views
- Basement Fills Entire Space Under The House
Bedrooms and Bathrooms
- 3 Bedrooms
Utilities
- Forced Air Heating and Cooling System
- Natural Gas Water Heater
Community Details
- No Home Owners Association
- Furnace Knoll Subdivision
Listing and Financial Details
- Tax Lot 4733
- Assessor Parcel Number 74-4347-04-72-4733
Ownership History
Purchase Details
Home Financials for this Owner
Home Financials are based on the most recent Mortgage that was taken out on this home.Purchase Details
Home Financials for this Owner
Home Financials are based on the most recent Mortgage that was taken out on this home.Purchase Details
Home Financials for this Owner
Home Financials are based on the most recent Mortgage that was taken out on this home.Similar Homes in Robesonia, PA
Home Values in the Area
Average Home Value in this Area
Purchase History
| Date | Type | Sale Price | Title Company |
|---|---|---|---|
| Deed | $395,000 | Keystone Title | |
| Interfamily Deed Transfer | -- | None Available | |
| Interfamily Deed Transfer | -- | None Available |
Mortgage History
| Date | Status | Loan Amount | Loan Type |
|---|---|---|---|
| Open | $357,702 | FHA | |
| Previous Owner | $125,150 | New Conventional | |
| Previous Owner | $148,400 | New Conventional | |
| Previous Owner | $150,575 | FHA | |
| Previous Owner | $142,800 | Fannie Mae Freddie Mac |
Property History
| Date | Event | Price | Change | Sq Ft Price |
|---|---|---|---|---|
| 07/07/2025 07/07/25 | Sold | $395,000 | +5.4% | $226 / Sq Ft |
| 05/29/2025 05/29/25 | Pending | -- | -- | -- |
| 05/23/2025 05/23/25 | For Sale | $374,900 | -- | $215 / Sq Ft |
Tax History Compared to Growth
Tax History
| Year | Tax Paid | Tax Assessment Tax Assessment Total Assessment is a certain percentage of the fair market value that is determined by local assessors to be the total taxable value of land and additions on the property. | Land | Improvement |
|---|---|---|---|---|
| 2025 | $1,769 | $101,300 | $22,600 | $78,700 |
| 2024 | $4,670 | $101,300 | $22,600 | $78,700 |
| 2023 | $4,550 | $101,300 | $22,600 | $78,700 |
| 2022 | $4,451 | $101,300 | $22,600 | $78,700 |
| 2021 | $4,374 | $101,300 | $22,600 | $78,700 |
| 2020 | $4,276 | $101,300 | $22,600 | $78,700 |
| 2019 | $4,196 | $101,300 | $22,600 | $78,700 |
| 2018 | $4,108 | $101,300 | $22,600 | $78,700 |
| 2017 | $3,967 | $101,300 | $22,600 | $78,700 |
| 2016 | $1,193 | $101,300 | $22,600 | $78,700 |
| 2015 | $1,193 | $101,300 | $22,600 | $78,700 |
| 2014 | $1,193 | $101,300 | $22,600 | $78,700 |
Agents Affiliated with this Home
-

Seller's Agent in 2025
Julia Curry
BHHS Homesale Realty- Reading Berks
(484) 816-5544
1 in this area
88 Total Sales
-

Buyer's Agent in 2025
Carolee Oberholtzer
Keller Williams Real Estate-Langhorne
(215) 715-8344
1 in this area
93 Total Sales
Map
Source: Bright MLS
MLS Number: PABK2057800
APN: 74-4347-04-72-4733
- 62 E Mountain Ave
- 402 Smokering Dr
- 32 S Church St
- 208 S Elm St
- 222 W Penn Ave
- 36 N Church St
- 108 N Church St
- 116 N Elm St
- 201 N Linden St
- 361 N Church St
- 313 Martha St
- 112 Steeple Dr
- 116 Goldsborough Rd
- 686 Hill Rd
- 4 Austin Dr
- 600 Conrad Weiser Py
- 322 Dogwood Ln
- 326 Dogwood Ln
- 16 Seltzer Ave
- 82 S Mountain Rd






