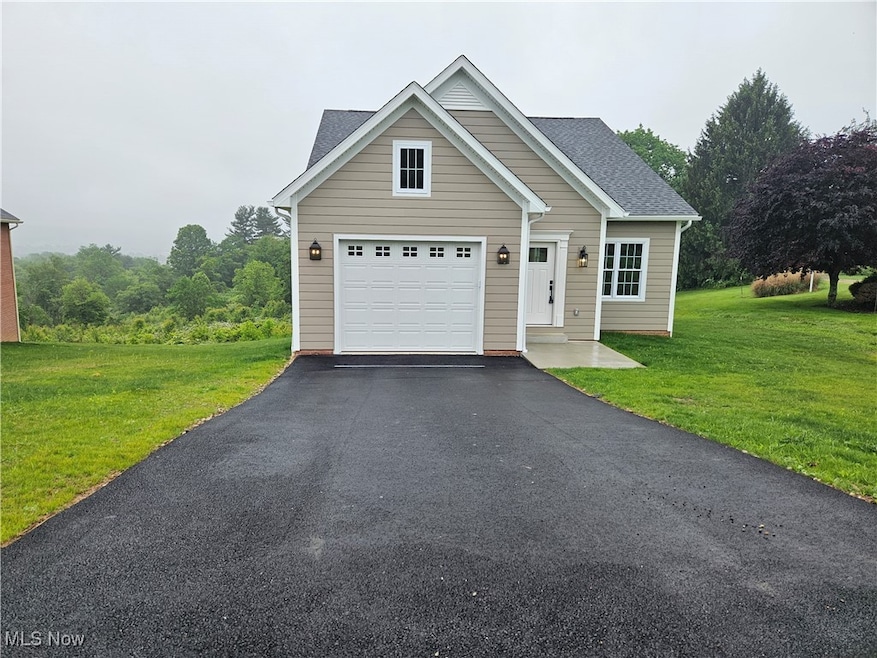77 Retilly Dr Coshocton, OH 43812
Estimated payment $2,761/month
Total Views
14,521
3
Beds
3
Baths
--
Sq Ft
--
Price per Sq Ft
Highlights
- New Construction
- 1 Car Attached Garage
- 1-Story Property
- No HOA
- Forced Air Heating and Cooling System
About This Home
This home is located at 77 Retilly Dr, Coshocton, OH 43812 and is currently priced at $439,900. This property was built in 2025. 77 Retilly Dr is a home located in Coshocton County with nearby schools including River View High School, Coshocton Opportunity School, and Sacred Heart School.
Listing Agent
Olinger & Company Realty, LLC. Brokerage Email: 740-202-0150, christiolinger@gmail.com License #348935 Listed on: 10/03/2025
Home Details
Home Type
- Single Family
Est. Annual Taxes
- $5,254
Year Built
- Built in 2025 | New Construction
Lot Details
- 0.28 Acre Lot
Parking
- 1 Car Attached Garage
- Driveway
Home Design
- Block Foundation
- Fiberglass Roof
- Asphalt Roof
- Vinyl Siding
Interior Spaces
- 1-Story Property
- Partially Finished Basement
- Basement Fills Entire Space Under The House
Bedrooms and Bathrooms
- 3 Bedrooms | 2 Main Level Bedrooms
- 3 Full Bathrooms
Utilities
- Forced Air Heating and Cooling System
- Heating System Uses Gas
Community Details
- No Home Owners Association
- Roscoe Hills Sub Subdivision
Listing and Financial Details
- Assessor Parcel Number 04400-000-167-20
Map
Create a Home Valuation Report for This Property
The Home Valuation Report is an in-depth analysis detailing your home's value as well as a comparison with similar homes in the area
Home Values in the Area
Average Home Value in this Area
Property History
| Date | Event | Price | List to Sale | Price per Sq Ft |
|---|---|---|---|---|
| 07/10/2025 07/10/25 | For Sale | $439,900 | -- | $218 / Sq Ft |
Source: MLS Now
Source: MLS Now
MLS Number: 5161519
Nearby Homes
- 3 Retilly Dr
- 0 Retilley Drive Lot 4793 Dr
- 0 Retilley Drive Lot 4789 Dr
- 0 Retilley Drive Lot #4783 Dr
- 0 Retilley Drive Lot 4791 Dr
- 0 Retilley Drive Lot #4784 Dr
- 0 Retilley Drive Lot #4785 Dr
- 0 Retilley Drive Lot #4786 Dr
- 0 Retilly Dr Unit Lot 4790 225015414
- 0 Retilly Dr Unit Lot 4791 225015416
- 0 Retilly Dr Unit 20250289
- 0 Retilly Dr Unit Lot 4786 225015407
- 0 Retilly Dr Unit Lot4783 225015396
- 0 Retilly Dr Unit 5161720
- 0 Retilly Dr Unit 20250287
- 0 Retilly Dr Unit Lot 4793 225015422
- 0 Retilly Dr Unit 20250290
- 0 Retilly Dr Unit Lot 4789 225015411
- 0 Retilly Dr
- 0 Retilly Dr Unit 20250288
- 305 Locust St
- 210 S 3rd St Unit 1
- 210 S 3rd St Unit 1
- 409 S 3rd St
- 722 John St Unit downstairs
- 100 Oxford Ln
- 366 S Railroad St
- 132 Mullet Dr
- 149 E Jones St
- 9189 East Pike
- 1259 Muirwood Dr
- 1060 Brandywine Blvd Unit H
- 1356 Athena Ln
- 3356 Meadowood Dr
- 1512 Venus Place
- 3139 Sandhurst Dr
- 2677 W Ridgewood Cir
- 620 Lakeside Dr Unit 6
- 640 Lakeside Dr Unit 11
- 1826 Adams Ln Unit 1

