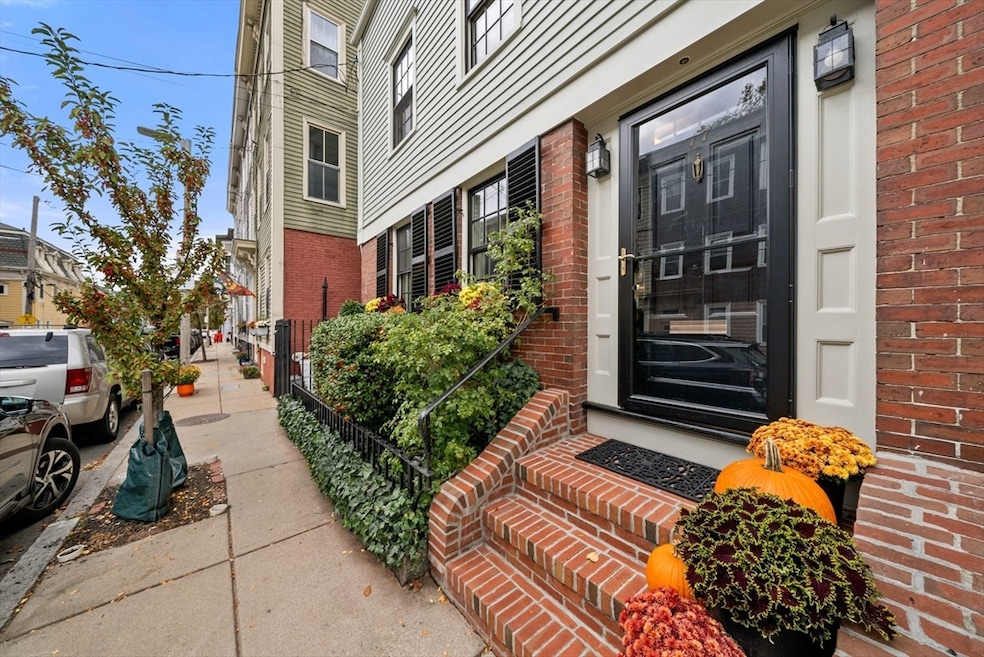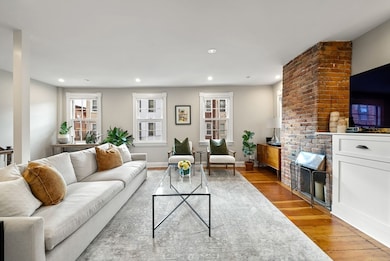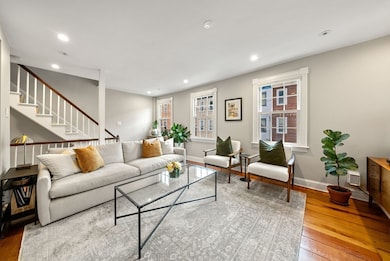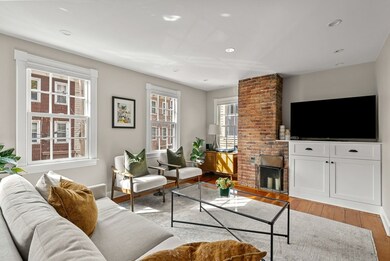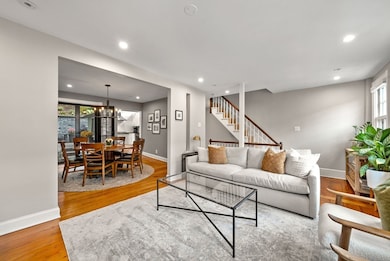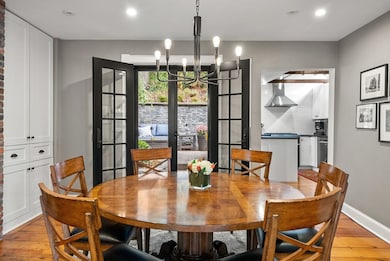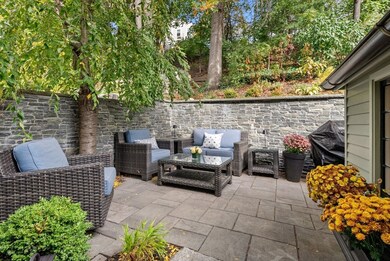77 Russell St Charlestown, MA 02129
Medford Street-The Neck NeighborhoodEstimated payment $8,294/month
Highlights
- Marina
- 0.07 Acre Lot
- Custom Closet System
- Medical Services
- Open Floorplan
- 2-minute walk to Edwards Playground
About This Home
This lovingly restored, ca.1814, single family home features 4BR/2BA, 1480sf, and original historic details including 2 wood-burning FP's, exposed beams/brick, and pumpkin pine floors. The sun-filled main level features a spacious living room with corner exposure, that opens to an elegant dining room with French doors to a private garden patio with handsome stone wall, and chef's kitchen offering white shaker cabinetry, stainless professional appliances, including Wolf range, honed granite countertops, and vaulted ceiling. Nantucket dormered top level offers 3 bedrooms, including a primary w/balcony overlooking the patio and private grounds, and a luxurious full bath with Duravit soaking tub. An entryway w/custom built-in storage and bench seat, full bath w/marble mosaic floor and tub w/white subway tile surround, and family room/bedroom with 2 closets, are located on the first level. W/D, C/Air. The renovation of this classic cottage was designed by renowned architect, Patrick Ahearn.
Home Details
Home Type
- Single Family
Est. Annual Taxes
- $10,809
Year Built
- Built in 1814
Lot Details
- 3,165 Sq Ft Lot
- Fenced Yard
- Gentle Sloping Lot
- Wooded Lot
- Garden
- Property is zoned R1
Home Design
- Antique Architecture
- Cottage
- Brick Exterior Construction
- Stone Foundation
- Frame Construction
- Shingle Roof
- Rubber Roof
Interior Spaces
- 1,480 Sq Ft Home
- Open Floorplan
- Beamed Ceilings
- Vaulted Ceiling
- Skylights
- Recessed Lighting
- Decorative Lighting
- Light Fixtures
- Insulated Windows
- French Doors
- Living Room with Fireplace
- Dining Room with Fireplace
- 2 Fireplaces
- Exterior Basement Entry
- Attic Access Panel
Kitchen
- Range with Range Hood
- Microwave
- Freezer
- Dishwasher
- Wine Refrigerator
- Wine Cooler
- Wolf Appliances
- Kitchen Island
- Disposal
Flooring
- Wood
- Pine Flooring
- Marble
- Ceramic Tile
Bedrooms and Bathrooms
- 4 Bedrooms
- Primary bedroom located on third floor
- Custom Closet System
- 2 Full Bathrooms
- Soaking Tub
- Bathtub with Shower
Laundry
- Laundry on main level
- Dryer
- Washer
- Sink Near Laundry
Parking
- On-Street Parking
- Open Parking
Eco-Friendly Details
- Energy-Efficient Thermostat
Outdoor Features
- Balcony
- Enclosed Patio or Porch
Location
- Property is near public transit
- Property is near schools
Schools
- Bps Elementary And Middle School
- Bps High School
Utilities
- Forced Air Heating and Cooling System
- 1 Cooling Zone
- 1 Heating Zone
- Heating System Uses Natural Gas
- Hydro-Air Heating System
- Gas Water Heater
Listing and Financial Details
- Assessor Parcel Number W:02 P:00725 S:000,1280891
Community Details
Overview
- No Home Owners Association
Amenities
- Medical Services
- Shops
- Coin Laundry
Recreation
- Marina
- Tennis Courts
- Community Pool
- Park
- Jogging Path
- Bike Trail
Map
Home Values in the Area
Average Home Value in this Area
Tax History
| Year | Tax Paid | Tax Assessment Tax Assessment Total Assessment is a certain percentage of the fair market value that is determined by local assessors to be the total taxable value of land and additions on the property. | Land | Improvement |
|---|---|---|---|---|
| 2025 | $14,698 | $1,269,300 | $481,100 | $788,200 |
| 2024 | $12,751 | $1,169,800 | $397,300 | $772,500 |
| 2023 | $11,968 | $1,114,300 | $378,500 | $735,800 |
| 2022 | $11,020 | $1,012,900 | $344,000 | $668,900 |
| 2021 | $10,596 | $993,100 | $337,300 | $655,800 |
| 2020 | $9,531 | $902,600 | $326,600 | $576,000 |
| 2019 | $9,324 | $884,600 | $263,100 | $621,500 |
| 2018 | $8,749 | $834,800 | $263,100 | $571,700 |
| 2017 | $7,562 | $714,100 | $263,100 | $451,000 |
| 2016 | $7,341 | $667,400 | $263,100 | $404,300 |
| 2015 | $7,127 | $588,500 | $232,900 | $355,600 |
| 2014 | $6,534 | $519,400 | $232,900 | $286,500 |
Property History
| Date | Event | Price | List to Sale | Price per Sq Ft | Prior Sale |
|---|---|---|---|---|---|
| 10/31/2025 10/31/25 | Pending | -- | -- | -- | |
| 10/28/2025 10/28/25 | For Sale | $1,400,000 | +33.3% | $946 / Sq Ft | |
| 01/31/2017 01/31/17 | Sold | $1,050,000 | +5.1% | $709 / Sq Ft | View Prior Sale |
| 12/08/2016 12/08/16 | Pending | -- | -- | -- | |
| 11/17/2016 11/17/16 | Price Changed | $999,000 | -4.8% | $675 / Sq Ft | |
| 11/11/2016 11/11/16 | Price Changed | $1,049,000 | -4.5% | $708 / Sq Ft | |
| 11/03/2016 11/03/16 | For Sale | $1,099,000 | -- | $742 / Sq Ft |
Purchase History
| Date | Type | Sale Price | Title Company |
|---|---|---|---|
| Not Resolvable | $1,100,000 | None Available | |
| Not Resolvable | $1,050,000 | -- | |
| Deed | $515,000 | -- |
Mortgage History
| Date | Status | Loan Amount | Loan Type |
|---|---|---|---|
| Open | $935,000 | Purchase Money Mortgage | |
| Previous Owner | $840,000 | Adjustable Rate Mortgage/ARM | |
| Previous Owner | $412,000 | Purchase Money Mortgage |
Source: MLS Property Information Network (MLS PIN)
MLS Number: 73448690
APN: CHAR-000000-000002-000725
- 40 Mead St Unit 3
- 29 Eden St Unit 3
- 64 Walker St Unit 66
- 16 Eden St Unit 1
- 339 Bunker Hill St
- 33 Russell St
- 364 Bunker Hill St Unit 1
- 270 Bunker Hill St Unit 4
- 15 Russell St
- 255 Bunker Hill St Unit 2
- 9 Russell St Unit 2
- 9 Russell St Unit 1
- 56 Belmont St Unit 1
- 9 Armory St
- 247 Bunker Hill St Unit A
- 40 Chappie St Unit 1
- 107 Baldwin St
- 100 Baldwin St Unit 1
- 9 Short St
- 207 Bunker Hill St Unit 2
