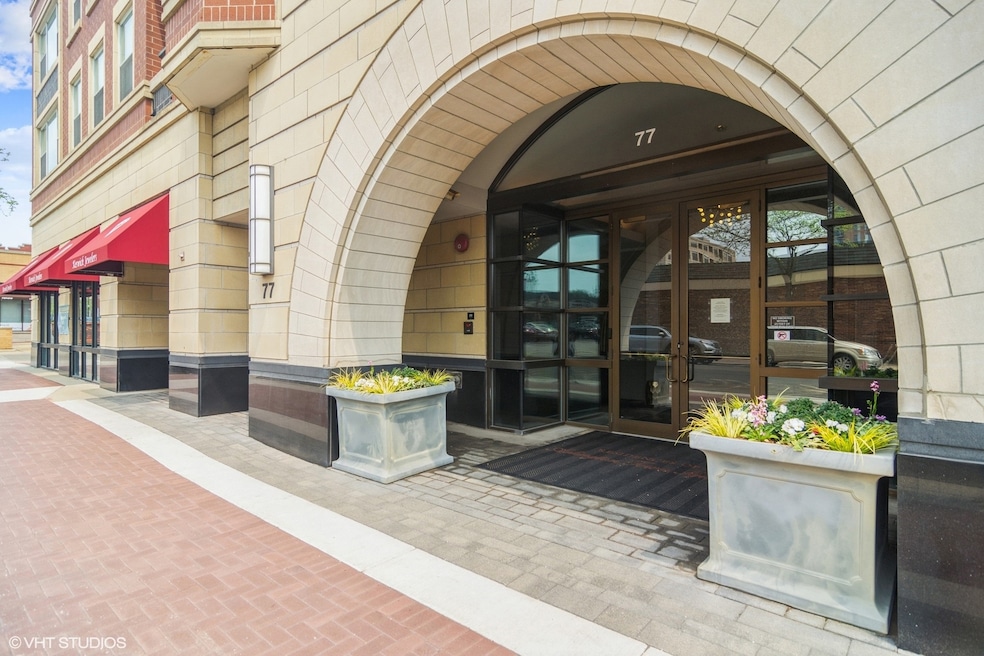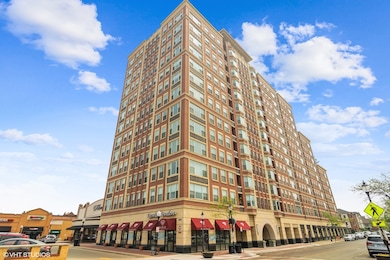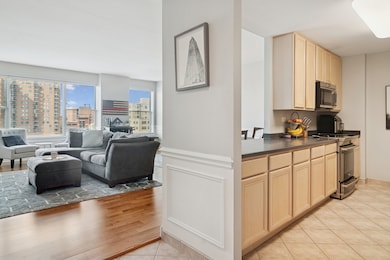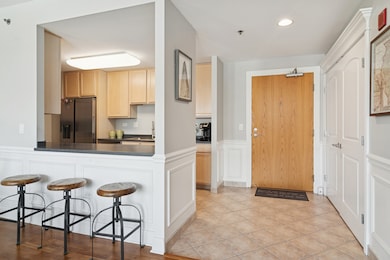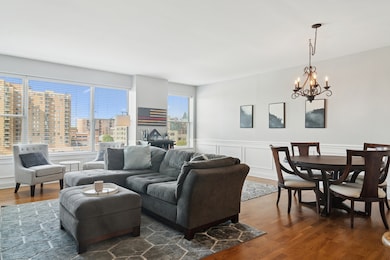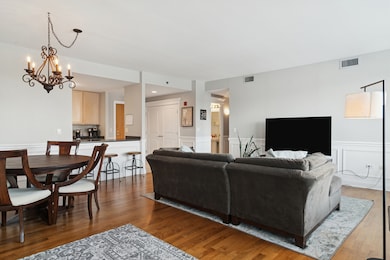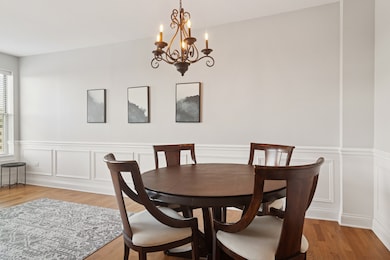77 S Evergreen Ave Unit 606 Arlington Heights, IL 60005
Arlington Heights Central Business District NeighborhoodEstimated payment $3,933/month
Highlights
- Doorman
- 4-minute walk to Arlington Heights Station
- Lock-and-Leave Community
- Westgate Elementary School Rated 10
- Fitness Center
- 2-minute walk to Dunton Park
About This Home
Welcome to this fabulous two bed two bath condo in the sought after 77 S Evergreen building , right in the heart of downtown Arlington Heights. This spacious and sun-filled unit offers an open concept layout, featuring a kitchen with SS appliances and breakfast bar that flows seamlessly into the living and dining areas. The large primary suite includes a massive walk-in closet and nice size bathroom with dual vanity and separate shower and tub. Additional highlights include in-unit laundry, heated parking spot, front door attendant, storage closet, workout room and party room. Close to Metra, shopping, dining, schools and library. This is a must see, won't last long!
Listing Agent
@properties Christie?s International Real Estate License #475158558 Listed on: 10/17/2025

Property Details
Home Type
- Condominium
Est. Annual Taxes
- $7,750
Year Built
- Built in 2001
HOA Fees
- $895 Monthly HOA Fees
Parking
- 1 Car Garage
- Parking Included in Price
Home Design
- Entry on the 6th floor
- Brick Exterior Construction
Interior Spaces
- 1,482 Sq Ft Home
- 1-Story Property
- Ceiling Fan
- Family Room
- Combination Dining and Living Room
- Storage
- Intercom
Kitchen
- Range
- Microwave
- High End Refrigerator
- Dishwasher
- Stainless Steel Appliances
- Disposal
Flooring
- Wood
- Carpet
- Ceramic Tile
Bedrooms and Bathrooms
- 2 Bedrooms
- 2 Potential Bedrooms
- 2 Full Bathrooms
- Dual Sinks
- Soaking Tub
- Separate Shower
Laundry
- Laundry Room
- Dryer
- Washer
Accessible Home Design
- Accessibility Features
- Doors are 32 inches wide or more
- Ramp on the main level
Schools
- Westgate Elementary School
- South Middle School
- Rolling Meadows High School
Utilities
- Central Air
- Heating Available
- 100 Amp Service
- Lake Michigan Water
- Cable TV Available
Community Details
Overview
- Association fees include heat, water, parking, insurance, security, doorman, tv/cable, clubhouse, exercise facilities, exterior maintenance, scavenger, snow removal, internet
- 94 Units
- Carla Association, Phone Number (847) 490-3833
- Arlington Town Square Subdivision
- Property managed by Associa
- Lock-and-Leave Community
Amenities
- Doorman
- Party Room
- Service Elevator
- Package Room
- Community Storage Space
- Elevator
Recreation
- Fitness Center
Pet Policy
- Limit on the number of pets
- Dogs and Cats Allowed
Security
- Resident Manager or Management On Site
- Carbon Monoxide Detectors
- Fire Sprinkler System
Map
Home Values in the Area
Average Home Value in this Area
Tax History
| Year | Tax Paid | Tax Assessment Tax Assessment Total Assessment is a certain percentage of the fair market value that is determined by local assessors to be the total taxable value of land and additions on the property. | Land | Improvement |
|---|---|---|---|---|
| 2024 | $7,550 | $27,577 | $183 | $27,394 |
| 2023 | $7,271 | $27,577 | $183 | $27,394 |
| 2022 | $7,271 | $27,577 | $183 | $27,394 |
| 2021 | $7,053 | $23,429 | $110 | $23,319 |
| 2020 | $6,870 | $23,429 | $110 | $23,319 |
| 2019 | $6,826 | $25,997 | $110 | $25,887 |
| 2018 | $5,388 | $21,898 | $95 | $21,803 |
| 2017 | $5,342 | $21,898 | $95 | $21,803 |
| 2016 | $5,218 | $21,898 | $95 | $21,803 |
| 2015 | $4,465 | $17,746 | $84 | $17,662 |
| 2014 | $4,351 | $17,746 | $84 | $17,662 |
| 2013 | $4,224 | $17,746 | $84 | $17,662 |
Property History
| Date | Event | Price | List to Sale | Price per Sq Ft | Prior Sale |
|---|---|---|---|---|---|
| 10/17/2025 10/17/25 | For Sale | $457,000 | 0.0% | $308 / Sq Ft | |
| 06/06/2023 06/06/23 | Rented | $2,750 | -1.8% | -- | |
| 05/19/2023 05/19/23 | For Rent | $2,800 | +3.7% | -- | |
| 05/18/2022 05/18/22 | Rented | $2,700 | 0.0% | -- | |
| 05/12/2022 05/12/22 | For Rent | $2,700 | 0.0% | -- | |
| 04/28/2022 04/28/22 | Sold | $327,000 | -6.6% | $221 / Sq Ft | View Prior Sale |
| 03/27/2022 03/27/22 | Pending | -- | -- | -- | |
| 01/14/2022 01/14/22 | For Sale | $350,000 | +14.8% | $236 / Sq Ft | |
| 07/16/2018 07/16/18 | Sold | $305,000 | -2.9% | $206 / Sq Ft | View Prior Sale |
| 05/09/2018 05/09/18 | Pending | -- | -- | -- | |
| 04/12/2018 04/12/18 | Price Changed | $314,000 | -3.1% | $212 / Sq Ft | |
| 03/08/2018 03/08/18 | For Sale | $324,000 | -- | $219 / Sq Ft |
Purchase History
| Date | Type | Sale Price | Title Company |
|---|---|---|---|
| Warranty Deed | $327,000 | Proper Title | |
| Warranty Deed | $305,000 | None Available | |
| Deed | $326,500 | First American Title | |
| Interfamily Deed Transfer | -- | None Available | |
| Warranty Deed | $270,000 | 1St American Title | |
| Warranty Deed | $258,000 | 1St American Title |
Mortgage History
| Date | Status | Loan Amount | Loan Type |
|---|---|---|---|
| Open | $228,900 | New Conventional | |
| Previous Owner | $260,000 | Purchase Money Mortgage | |
| Previous Owner | $206,000 | No Value Available |
Source: Midwest Real Estate Data (MRED)
MLS Number: 12494256
APN: 03-29-349-033-1042
- 105 S Vail Ave
- 121 S Vail Ave Unit 403
- 121 S Vail Ave Unit 401
- 104 N Pine Ave Unit 505
- 32 N Belmont Ave
- 1 S Highland Ave Unit 800
- 1 S Highland Ave Unit 400
- 151 W Wing St Unit 301
- 201 N Vail Ave Unit 305
- 105 S Mitchell Ave
- 314 W Wing St
- 318 W Wing St
- 437 S Vail Ave
- 805 E Hamlin Ln
- 415 N Haddow Ave
- 315 S Beverly Ln
- 514 W Miner St Unit 2F
- 300 E Euclid Ave
- 500 E Mayfair Rd
- 816 E Mayfair Rd
- 55 S Vail Ave
- 180-200 N Arlington Heights Rd
- 133 S Vail Ave
- 1 S Highland Ave Unit 303
- 214-222 S Pine Ave
- 4 N Hickory Ave
- 306 W Miner St Unit X
- 801 E Miner St Unit 1A
- 523 W Miner St Unit 103
- 221 N Dryden Place
- 1222 E Kensington Rd
- 407 N Derbyshire Ave
- 1312 E Northwest Hwy
- 810 N Princeton Ave
- 2713 Wilke Rd
- 1007 N Gibbons Ave
- 1551 E Central Rd
- 22 S Rammer Ave
- 1405 E Central Rd Unit 316B
- 33 N Rammer Ave
